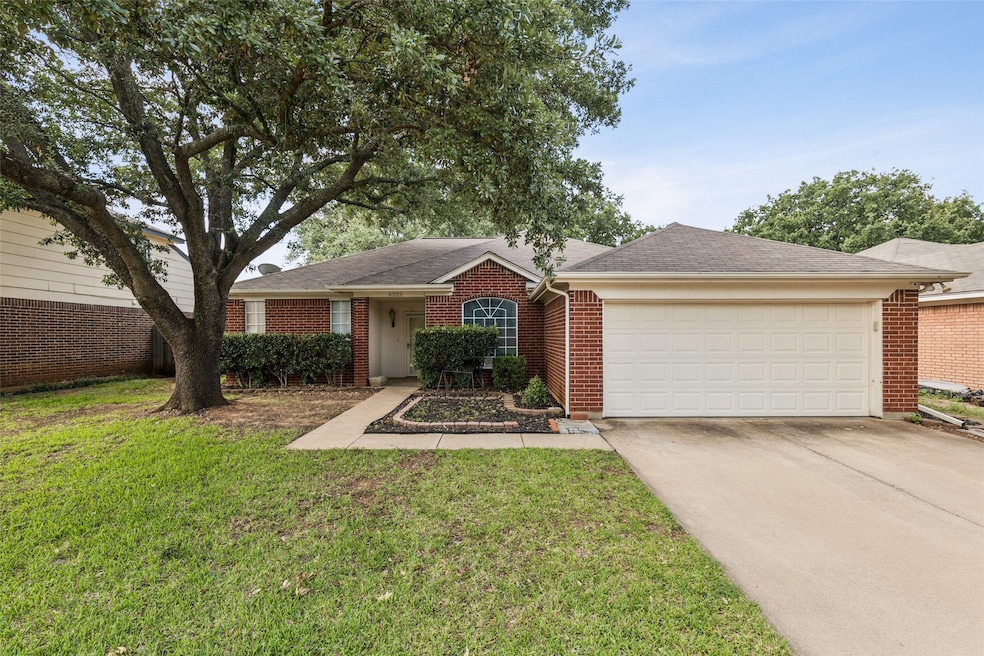
6222 Vista Wood Dr Arlington, TX 76017
Estimated payment $2,255/month
Highlights
- Open Floorplan
- Covered Patio or Porch
- Eat-In Kitchen
- Granite Countertops
- 2 Car Attached Garage
- Interior Lot
About This Home
Best of both worlds! This charming home sits on a heavily treed, oversized lot in Arlington — with the added bonus of being zoned to highly regarded Kennedale schools. Ideally located near shops, restaurants, and everyday conveniences.
Step inside to an open-concept layout with 3 bedrooms and 2 baths, freshly painted and move-in ready. The kitchen has been tastefully updated, and the home features recent upgrades including a new HVAC (2021), water heater (2024), and dishwasher (2020).
Mature shade trees help keep utility costs down and offer a peaceful backyard retreat. There’s plenty of space to add a pool, garden, playset, or all three!
Don’t miss your chance to see this one — schedule your visit today!
Listing Agent
Coldwell Banker Apex, Realtors Brokerage Phone: 817-395-2417 License #0654502 Listed on: 06/24/2025

Co-Listing Agent
Coldwell Banker Apex, Realtors Brokerage Phone: 817-395-2417 License #0488698
Home Details
Home Type
- Single Family
Est. Annual Taxes
- $6,784
Year Built
- Built in 1995
Lot Details
- 7,187 Sq Ft Lot
- Wood Fence
- Landscaped
- Interior Lot
- Many Trees
- Back Yard
Parking
- 2 Car Attached Garage
- Garage Door Opener
Home Design
- Composition Roof
Interior Spaces
- 1,642 Sq Ft Home
- 1-Story Property
- Open Floorplan
- Ceiling Fan
- Wood Burning Fireplace
- Living Room with Fireplace
- Washer and Electric Dryer Hookup
Kitchen
- Eat-In Kitchen
- Electric Oven
- Electric Cooktop
- Microwave
- Dishwasher
- Granite Countertops
- Disposal
Flooring
- Carpet
- Ceramic Tile
Bedrooms and Bathrooms
- 3 Bedrooms
- 2 Full Bathrooms
Outdoor Features
- Covered Patio or Porch
Schools
- Delaney Elementary School
- Kennedale High School
Utilities
- Central Heating and Cooling System
- Electric Water Heater
- High Speed Internet
Community Details
- Highpoint Circle Subdivision
Listing and Financial Details
- Legal Lot and Block 13 / 1
- Assessor Parcel Number 06724779
Map
Home Values in the Area
Average Home Value in this Area
Tax History
| Year | Tax Paid | Tax Assessment Tax Assessment Total Assessment is a certain percentage of the fair market value that is determined by local assessors to be the total taxable value of land and additions on the property. | Land | Improvement |
|---|---|---|---|---|
| 2024 | $6,784 | $305,961 | $56,188 | $249,773 |
| 2023 | $6,931 | $311,018 | $60,000 | $251,018 |
| 2022 | $6,283 | $261,284 | $60,000 | $201,284 |
| 2021 | $5,723 | $224,641 | $40,000 | $184,641 |
| 2020 | $5,607 | $218,796 | $40,000 | $178,796 |
| 2019 | $4,446 | $165,836 | $15,000 | $150,836 |
| 2018 | $4,876 | $181,886 | $15,000 | $166,886 |
| 2017 | $4,582 | $166,121 | $15,000 | $151,121 |
| 2016 | $4,184 | $151,688 | $15,000 | $136,688 |
| 2015 | -- | $96,611 | $15,000 | $81,611 |
| 2014 | -- | $117,200 | $15,000 | $102,200 |
Property History
| Date | Event | Price | Change | Sq Ft Price |
|---|---|---|---|---|
| 08/07/2025 08/07/25 | Pending | -- | -- | -- |
| 06/26/2025 06/26/25 | For Sale | $310,000 | -- | $189 / Sq Ft |
Purchase History
| Date | Type | Sale Price | Title Company |
|---|---|---|---|
| Warranty Deed | -- | Providence Title Co | |
| Vendors Lien | -- | Old Republic National Title | |
| Vendors Lien | -- | Safeco Land Title | |
| Vendors Lien | -- | Alamo Title Company | |
| Warranty Deed | -- | Rattikin Title Company |
Mortgage History
| Date | Status | Loan Amount | Loan Type |
|---|---|---|---|
| Previous Owner | $124,450 | New Conventional | |
| Previous Owner | $129,500 | Purchase Money Mortgage | |
| Previous Owner | $101,700 | No Value Available | |
| Previous Owner | $93,452 | FHA | |
| Previous Owner | $85,200 | FHA |
About the Listing Agent

Meet Angie Thor, a licensed Real Estate professional whose name has become synonymous with premium service and client satisfaction. With a career spanning almost a decade, Angie has positioned herself as a connoisseur of luxury homes in Mansfield, Dallas, Fort Worth, TCU area, Arlington, Midlothian, Waxahachie, Cedar Creek Lake area, Burleson and areas all around the DFW, providing unmatched expertise to buyers and sellers alike.
A coach’s wife with a strong focus on education, Angie
Angie's Other Listings
Source: North Texas Real Estate Information Systems (NTREIS)
MLS Number: 20979847
APN: 06724779
- 6214 Castle Creek Rd
- 5148 Treepoint Dr
- 5400 Signal Peak Dr
- 5150 Treepoint Dr
- 5101 Clarksburg Ct
- 5406 Signal Peak Dr
- 6204 Pennsylvania Ave
- 5424 Crested Butte Cir
- 5211 Vicksburg Dr
- 5147 Ivycrest Trail
- 5126 Hawkins Cemetery Rd
- 5818 Santa fe Dr
- 5908 Sagebrush Trail
- 5503 Alta Verde Cir
- 5810 Sagebrush Trail
- 6711 Landover Hills Ln
- 6804 Glen Dale Dr
- 5112 Independence Ave
- 5206 Independence Ave
- 4908 Ridgeline Dr






