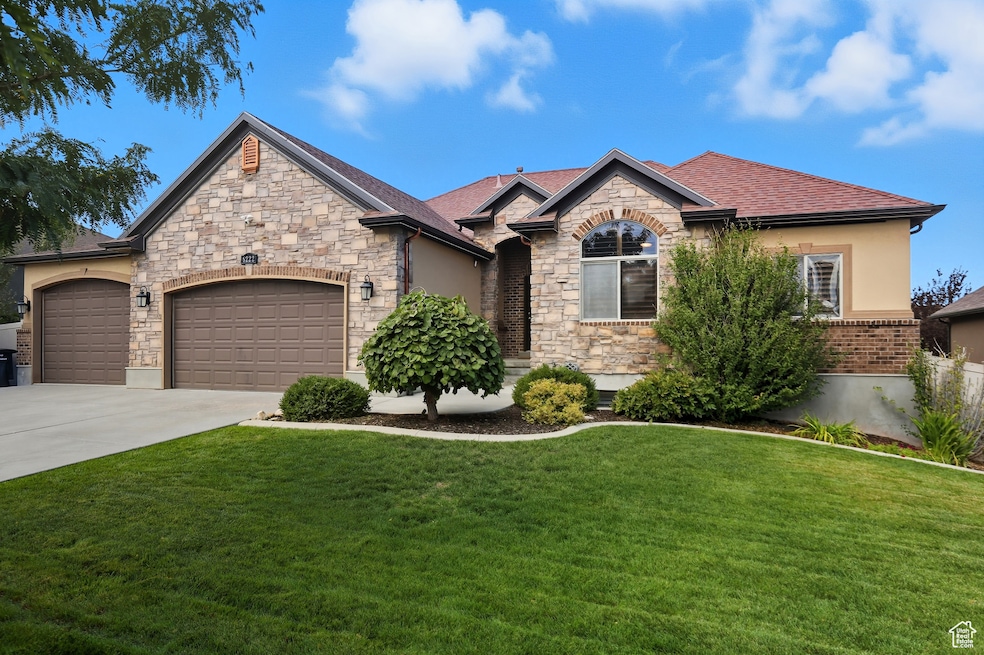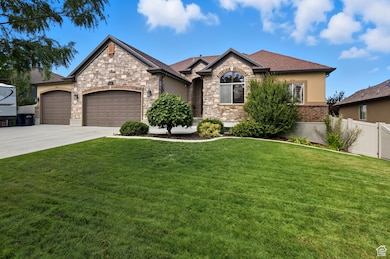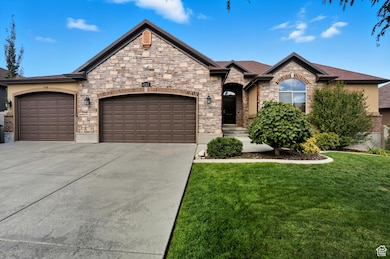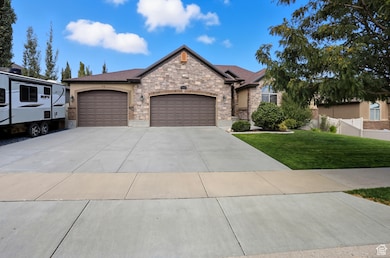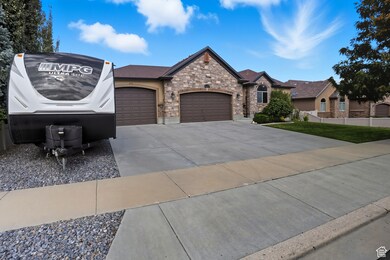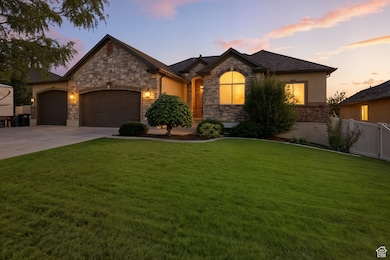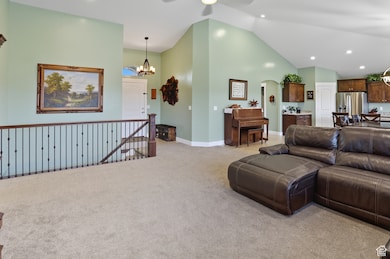6222 W Swan Ridge Way West Jordan, UT 84081
Jordan Hills NeighborhoodEstimated payment $4,407/month
Highlights
- Second Kitchen
- Spa
- Updated Kitchen
- Home Theater
- RV or Boat Parking
- Mature Trees
About This Home
Come be absolutely delighted by this beautifully upgraded rambler that truly stands out! Every detail has been thoughtfully enhanced by a master electrician-from dimmer switches and designer light fixtures to custom cubby reading lights, outdoor motion-sensor lighting, cameras, and GoVee seasonal exterior lighting. The home offers income potential with a fully finished basement featuring its own separate entrance and laundry hookups-ideal for a basement apartment, guest suite, or extended family living. The Primary Bedroom suite is a dream, boasting a closet so large it feels like another bedroom-complete with a built-in vanity! Throughout the main level you'll find vaulted ceilings, granite countertops, plantation shutters, and large walk-in closets in every bedroom. Upgrades abound with a tankless water heater, large dual pantries upstairs and down, Trex deck, brand-new Bullfrog hot tub/spa, spacious & easy-access attic storage above the garage, extra can lighting, and beautifully updated bathrooms. The home theater room includes a professionally calibrated 7.1 surround sound system for the ultimate entertainment experience. Pride of ownership shines-freshly painted interiors, updated modern-style doors, and well-maintained systems throughout. The oversized 5-car garage offers extended length and height for large trucks, plus a large RV pad for all your toys. Enjoy your private backyard oasis with a huge deck and covered patio below-plenty of space for your hot tub, patio furniture, and gatherings. The surrounding neighborhood adds to the appeal, with scenic nature trails and close proximity to Ron Wood Community Park-home to baseball fields, open parks, playgrounds, a splash pad, pickleball and tennis courts, and a skate park. The district also has exciting plans to further develop and expand the park in the near future.
Listing Agent
Katie Nosack
Homie License #5117856 Listed on: 10/08/2025
Home Details
Home Type
- Single Family
Est. Annual Taxes
- $3,880
Year Built
- Built in 2012
Lot Details
- 10,019 Sq Ft Lot
- Property is Fully Fenced
- Landscaped
- Sprinkler System
- Mature Trees
- Property is zoned Single-Family, 1110
Parking
- 5 Car Attached Garage
- 8 Open Parking Spaces
- RV or Boat Parking
Home Design
- Rambler Architecture
- Pitched Roof
- Stone Siding
- Stucco
Interior Spaces
- 3,629 Sq Ft Home
- 2-Story Property
- Vaulted Ceiling
- Ceiling Fan
- Double Pane Windows
- Plantation Shutters
- Smart Doorbell
- Home Theater
- Mountain Views
Kitchen
- Updated Kitchen
- Second Kitchen
- Free-Standing Range
- Microwave
- Granite Countertops
- Disposal
Flooring
- Carpet
- Tile
Bedrooms and Bathrooms
- 4 Bedrooms | 2 Main Level Bedrooms
- Primary Bedroom on Main
- Walk-In Closet
- In-Law or Guest Suite
- Bathtub With Separate Shower Stall
Basement
- Basement Fills Entire Space Under The House
- Exterior Basement Entry
- Apartment Living Space in Basement
Home Security
- Video Cameras
- Smart Thermostat
- Fire and Smoke Detector
Outdoor Features
- Spa
- Covered Patio or Porch
- Play Equipment
Additional Homes
- Accessory Dwelling Unit (ADU)
Schools
- Copper Hills High School
Utilities
- Forced Air Heating and Cooling System
- Natural Gas Connected
Community Details
- No Home Owners Association
- Duck Creek Subdivision
Listing and Financial Details
- Exclusions: Dryer, Freezer, Washer
- Assessor Parcel Number 26-02-151-014
Map
Home Values in the Area
Average Home Value in this Area
Tax History
| Year | Tax Paid | Tax Assessment Tax Assessment Total Assessment is a certain percentage of the fair market value that is determined by local assessors to be the total taxable value of land and additions on the property. | Land | Improvement |
|---|---|---|---|---|
| 2025 | $3,881 | $766,500 | $174,800 | $591,700 |
| 2024 | $3,881 | $746,700 | $169,700 | $577,000 |
| 2023 | $3,930 | $712,600 | $163,200 | $549,400 |
| 2022 | $4,087 | $729,100 | $160,000 | $569,100 |
| 2021 | $3,453 | $560,800 | $126,000 | $434,800 |
| 2020 | $3,279 | $499,800 | $126,000 | $373,800 |
| 2019 | $2,915 | $435,600 | $126,000 | $309,600 |
| 2018 | $2,789 | $413,400 | $124,000 | $289,400 |
| 2017 | $2,631 | $388,300 | $124,000 | $264,300 |
| 2016 | $2,648 | $367,100 | $121,000 | $246,100 |
| 2015 | $2,681 | $362,500 | $123,300 | $239,200 |
| 2014 | $2,445 | $325,400 | $111,700 | $213,700 |
Property History
| Date | Event | Price | List to Sale | Price per Sq Ft |
|---|---|---|---|---|
| 11/10/2025 11/10/25 | For Sale | $775,000 | 0.0% | $214 / Sq Ft |
| 11/06/2025 11/06/25 | Pending | -- | -- | -- |
| 10/08/2025 10/08/25 | For Sale | $775,000 | -- | $214 / Sq Ft |
Purchase History
| Date | Type | Sale Price | Title Company |
|---|---|---|---|
| Warranty Deed | -- | Cottonwood Title | |
| Interfamily Deed Transfer | -- | Steed Title Insurance Agency | |
| Warranty Deed | -- | Old Republic Ttl Draper Orem | |
| Interfamily Deed Transfer | -- | Accommodation | |
| Interfamily Deed Transfer | -- | Old Republic Title So Jordan | |
| Warranty Deed | -- | None Available | |
| Warranty Deed | -- | Gt Title Services Slc |
Mortgage History
| Date | Status | Loan Amount | Loan Type |
|---|---|---|---|
| Open | $100,000 | Balloon | |
| Previous Owner | $446,165 | New Conventional | |
| Previous Owner | $304,000 | New Conventional | |
| Previous Owner | $250,300 | Construction |
Source: UtahRealEstate.com
MLS Number: 2116209
APN: 26-02-151-014-0000
- 7214 S Sage Run Rd
- Palmdale Plan at Dry Creek Highlands - Cottages
- Creighton Farmhouse Plan at Dry Creek Highlands - Signature
- 8687 S Rock Lake Ct
- Sanders Plan at Dry Creek Highlands - Cottages
- 6568 W Raynolds Peak Way
- Parksdale Plan at Dry Creek Highlands - Cottages
- Palo Verde Plan at Dry Creek Highlands - Cottages
- Vancouver Plan at Dry Creek Highlands - Towns
- Bellevue 2 Plan at Dry Creek Highlands - Towns
- DaVinci Traditional Plan at Dry Creek Highlands - Signature
- 8848 S Veiled Peak Rd
- Sydney Traditional Plan at Dry Creek Highlands - Signature
- Carson Plan at Dry Creek Highlands - Cottages
- 6566 W Raynolds Peak Way
- Pasadena Plan at Dry Creek Highlands - Cottages
- 6588 W Raynolds Peak Way
- Covington Plan at Dry Creek Highlands - Cottages
- Lincoln Farmhouse Plan at Dry Creek Highlands - Signature
- Pacifica Plan at Dry Creek Highlands - Cottages
- 6447 W Wilshire Park Ave
- 8558 Maul Oak Dr
- 8789 S Caliente Dr
- 5503 W 9000 S
- 6951 W Otter Creek Dr Unit 3
- 6951 W Otter Creek Dr Unit 1
- 6951 W Otter Creek Dr Unit 2
- 8088 S Uinta View Way
- 6053 W 7940 S
- 7898 S 6710 W
- 5517 W Slate Canyon Dr
- 7907 S Gaea Ct
- 7624 S Pastel Park
- 8487 Mckenzie Ln
- 8963 S Franklin John Rd
- 4702 W Ore Strm Rd
- 4692 W Ore Strm Rd
- 4686 W Ore Strm Rd
- 4672 W Ore Strm Rd
- 5936 W Verdigris Dr
