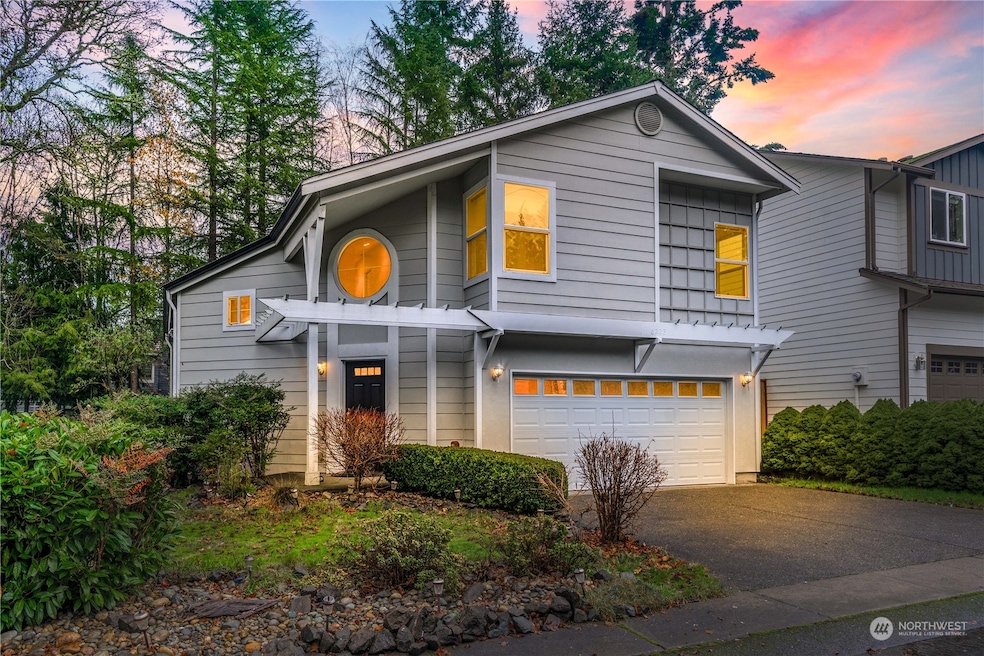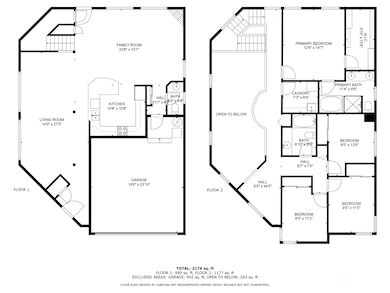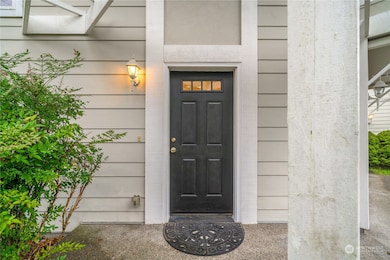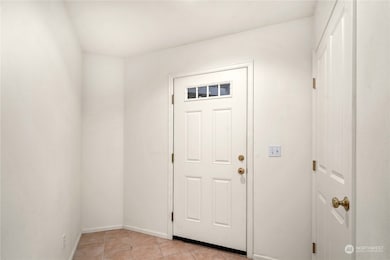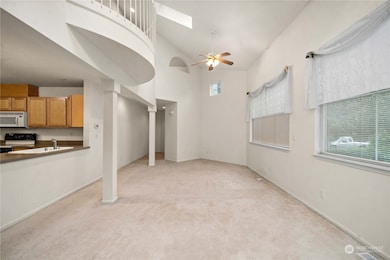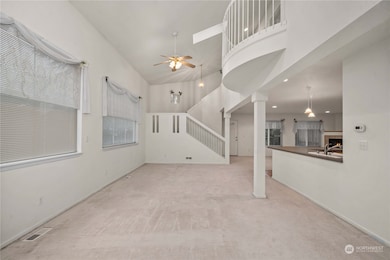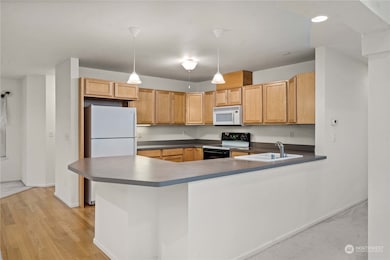6223 85th Ave W University Place, WA 98467
Estimated payment $4,205/month
Highlights
- Secluded Lot
- Vaulted Ceiling
- Cul-De-Sac
- Evergreen Primary School Rated A
- No HOA
- 2 Car Attached Garage
About This Home
Terrific value in this UNIVERSITY PLACE SCHOOL district home. 4 Bedrooms & 2.5 baths on a dead-end street with the ultimate location. HUGE great room with open concept living yet defined spaces for living, dining and family/great room. Main level delivers vaulted ceilings with tons of natural light, gas fireplace, ceiling fans and unique architectural elements overlooking from above to the great room. All 4 Beds up; large primary w/ large walk in & en-suite. Up laundry, loft & other bedrooms all thoughtfully designed. A truly unique floor plan designed just for this home site. Ideally located minutes to UP Towne Center; Charles Wright; Chambers/Drum and Curtis Schools. True walking distance to CHAMBERS BAY GOLF COURSE and trail. Unique.
Source: Northwest Multiple Listing Service (NWMLS)
MLS#: 2319948
Home Details
Home Type
- Single Family
Est. Annual Taxes
- $6,369
Year Built
- Built in 2005
Lot Details
- 7,849 Sq Ft Lot
- Cul-De-Sac
- Street terminates at a dead end
- Secluded Lot
- Level Lot
- Property is in good condition
Parking
- 2 Car Attached Garage
- Driveway
Home Design
- Poured Concrete
- Composition Roof
- Wood Siding
- Cement Board or Planked
- Wood Composite
Interior Spaces
- 2,297 Sq Ft Home
- 2-Story Property
- Vaulted Ceiling
- Ceiling Fan
- Gas Fireplace
- Laundry Room
Kitchen
- Stove
- Microwave
- Dishwasher
- Disposal
Flooring
- Carpet
- Laminate
- Vinyl
Bedrooms and Bathrooms
- 4 Bedrooms
- Walk-In Closet
- Bathroom on Main Level
Outdoor Features
- Patio
Schools
- Chambers Elementary School
- Drum Intermed Middle School
- Curtis Snr High School
Utilities
- Forced Air Heating System
- Cable TV Available
Community Details
- No Home Owners Association
- University Place Subdivision
- The community has rules related to covenants, conditions, and restrictions
Listing and Financial Details
- Down Payment Assistance Available
- Visit Down Payment Resource Website
- Assessor Parcel Number 4002100050
Map
Home Values in the Area
Average Home Value in this Area
Tax History
| Year | Tax Paid | Tax Assessment Tax Assessment Total Assessment is a certain percentage of the fair market value that is determined by local assessors to be the total taxable value of land and additions on the property. | Land | Improvement |
|---|---|---|---|---|
| 2025 | $6,369 | $647,800 | $265,600 | $382,200 |
| 2024 | $6,369 | $603,500 | $261,300 | $342,200 |
| 2023 | $6,369 | $534,800 | $264,000 | $270,800 |
| 2022 | $5,745 | $545,000 | $264,000 | $281,000 |
| 2021 | $5,658 | $407,600 | $184,200 | $223,400 |
| 2019 | $4,720 | $374,500 | $164,900 | $209,600 |
| 2018 | $5,197 | $364,100 | $150,400 | $213,700 |
| 2017 | $4,747 | $331,700 | $127,700 | $204,000 |
| 2016 | $4,727 | $276,900 | $112,300 | $164,600 |
| 2014 | $4,510 | $272,300 | $110,100 | $162,200 |
| 2013 | $4,510 | $249,300 | $99,100 | $150,200 |
Property History
| Date | Event | Price | List to Sale | Price per Sq Ft |
|---|---|---|---|---|
| 09/09/2025 09/09/25 | Price Changed | $699,000 | -4.0% | $304 / Sq Ft |
| 06/06/2025 06/06/25 | Price Changed | $728,000 | -5.2% | $317 / Sq Ft |
| 01/06/2025 01/06/25 | For Sale | $768,000 | -- | $334 / Sq Ft |
Purchase History
| Date | Type | Sale Price | Title Company |
|---|---|---|---|
| Interfamily Deed Transfer | -- | None Available |
Source: Northwest Multiple Listing Service (NWMLS)
MLS Number: 2319948
APN: 400210-0050
- 8401 Zircon Dr SW Unit C38
- 5207 77th Ave W
- 8637 Zircon Dr SW Unit S4
- 8641 Zircon Dr SW Unit U3
- 7102 88th Avenue Ct SW
- 7701 Ruby Dr SW
- 6314 75th Avenue Ct W
- 8804 71st Street Ct SW Unit 8804
- 8001 Sapphire Dr SW
- 8720 52nd Street Ct W
- 9012 71st Street Ct SW Unit 9012
- 7501 Ruby Dr SW Unit H202
- 7501 Ruby Dr SW Unit I206
- 7501 Ruby Dr SW Unit i-101
- 7904 53rd St W Unit 7904
- 7425 Ruby Dr SW Unit C3
- 7311 Chambers Creek Rd W Unit 37
- 8202 Coral Place SW
- 5217 76th Avenue Ct W
- 9610 55th Street Ct W
- 7312 56th Street Ct W
- 7505 57th Street Ct W
- 9715 52nd St W
- 8022 83rd Ave SW
- 8101 83rd Ave SW
- 8504 82nd St SW
- 8615 83rd Street Ct SW
- 42 Thunderbird Pkwy SW
- 7713 44th St W
- 7513 44th St W
- 9520 43rd Street Ct W
- 4201 Bridgeport Way W
- 7654 40th St W
- 7119 62nd Ave W
- 3806 78th Avenue Ct W
- 7521 Bridgeport Way W Unit B
- 3706 Larson Ln W
- 5726 59th Street Ct W
- 8200 Bridgeport Way SW
- 3662 Bridgeport Way W
