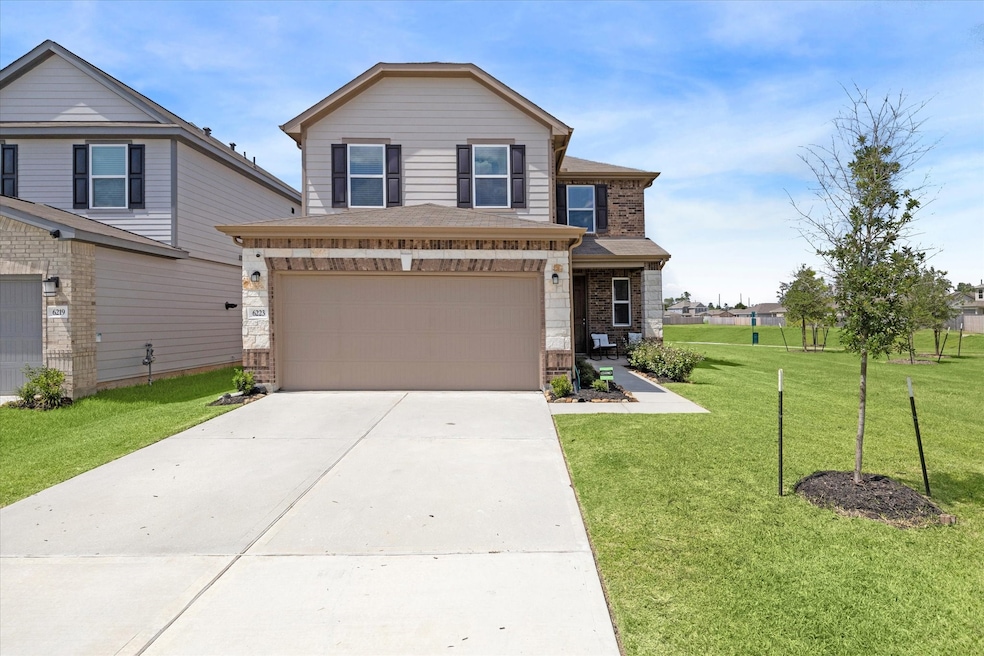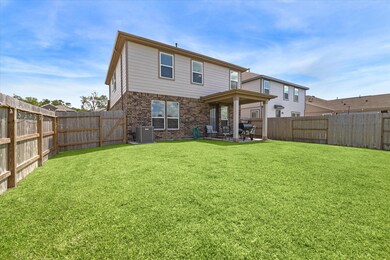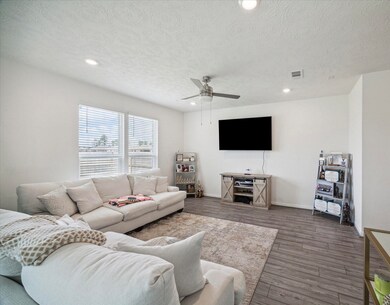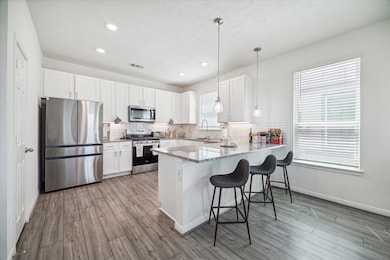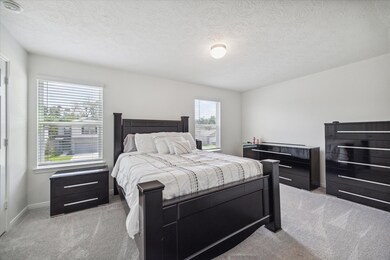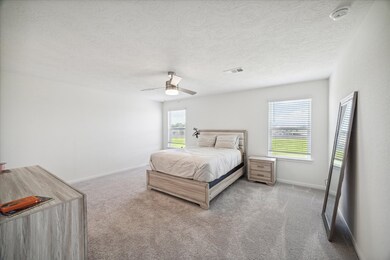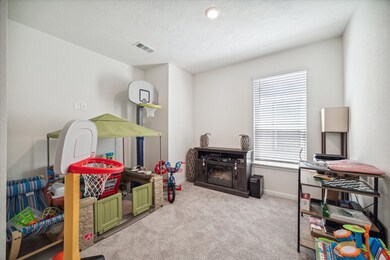6223 Morning Fern Ln Humble, TX 77338
Highlights
- Colonial Architecture
- Pond
- Granite Countertops
- Deck
- Corner Lot
- Home Office
About This Home
Welcome to your next home! This stunning 3 bed, 2.5-bath home offers 2,500 sf of modern living space. The home features beautiful granite countertops, soft-close cabinets, and light dimmers throughout. It’s wired for surround sound and pre-equipped for TV mounting, making it perfect for entertaining.The first floor includes a versatile study that can double as a playroom or office, as well as a laundry room for added convenience. Upstairs, you'll find a cozy loft or game room, offering additional space for relaxation or play. The master bedroom boasts a picturesque view of the lake, providing a peaceful retreat. The home is equipped with smart technology, allowing you to control the air conditioning and heating via your phone. The backyard is fully fenced for privacy, and the extended front patio is a perfect spot to enjoy the outdoors. The stone facade on the front of the home is an upgraded feature that adds to its curb appeal. Don't miss out on this beautiful, move-in-ready home!
Home Details
Home Type
- Single Family
Est. Annual Taxes
- $10,417
Year Built
- Built in 2022
Lot Details
- 5,350 Sq Ft Lot
- Fenced Yard
- Property is Fully Fenced
- Corner Lot
Parking
- 2 Car Attached Garage
Home Design
- Colonial Architecture
Interior Spaces
- 2,500 Sq Ft Home
- 2-Story Property
- Wired For Sound
- Ceiling Fan
- Family Room
- Home Office
- Laundry Room
Kitchen
- Gas Range
- Microwave
- Dishwasher
- Granite Countertops
- Self-Closing Drawers and Cabinet Doors
- Disposal
Flooring
- Carpet
- Vinyl
Bedrooms and Bathrooms
- 3 Bedrooms
- En-Suite Primary Bedroom
- Double Vanity
Eco-Friendly Details
- ENERGY STAR Qualified Appliances
- Energy-Efficient HVAC
- Energy-Efficient Thermostat
Outdoor Features
- Pond
- Deck
- Patio
Schools
- Ogden Elementary School
- Teague Middle School
- Nimitz High School
Utilities
- Central Heating and Cooling System
- Heating System Uses Gas
- Programmable Thermostat
- Municipal Trash
Listing and Financial Details
- Property Available on 1/1/26
- 12 Month Lease Term
Community Details
Overview
- Flagstone Sec 1 Subdivision
Recreation
- Community Playground
- Park
- Dog Park
- Trails
Pet Policy
- Pet Deposit Required
- The building has rules on how big a pet can be within a unit
Map
Source: Houston Association of REALTORS®
MLS Number: 97554182
APN: 1454480020001
- 5938 Patriot Sound Dr
- 5814 Patriot Sound Dr
- 5806 Dr
- 5934 Patriot Sound Dr
- 6026 Patriot Sound Dr
- 5923 Patriot Sound Dr
- 5810 Patriot Sound Dr
- 5815 Patriot Sound Dr
- 5930 Patriot Sound Dr
- 5922 Patriot Sound Dr
- 5811 Patriot Sound Dr
- 6010 Patriot Sound Dr
- 6022 Patriot Sound Dr
- 5818 Dr
- 6023 Patriot Sound Dr
- 5926 Patriot Sound Dr
- 6002 Patriot Sound Dr
- 6034 Patriot Sound Dr
- 6030 Patriot Sound Rd
- 5927 Patriot Sound Dr
- 6230 Morning Fern Ln
- 6131 Morning Fern Ln
- 6223 Topaz Pines Trail
- 21027 Newberry Grove Ln
- 21103 Newberry Grove Ln
- 6431 Westward Wood Way
- 6323 Leaning Cypress Trail
- 6903 Foxcroft Ln
- 20410 Fall Foliage Dr
- 6940 Foxmont Ln
- 7210 Fox Hall Ln
- 6946 Maple Fox Dr
- 7218 Fox Cub Ln
- 7022 Fox Knoll Ln
- 20806 Fox Trot Ct
- 20938 Fox Trot Ct
- 7314 Fox Hall Ln
- 21018 Fox Walk Trail
- 7307 Foxwick Ln
- 21135 Sprouse Cir
