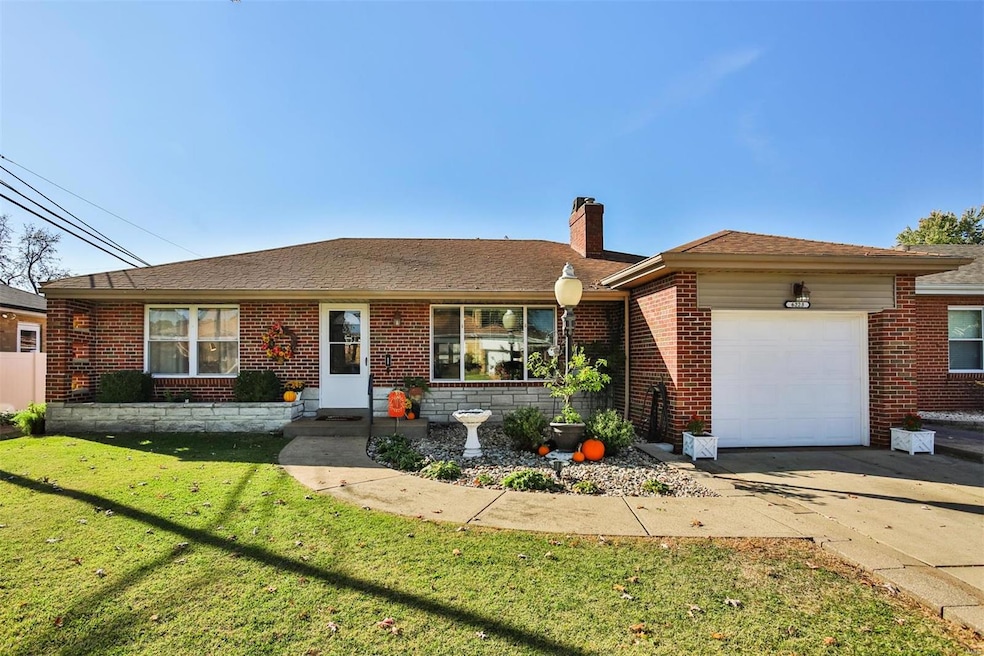
6223 Southland Ave Saint Louis, MO 63109
Saint Louis Hills NeighborhoodHighlights
- Recreation Room
- Wood Flooring
- 1 Car Attached Garage
- Traditional Architecture
- Sun or Florida Room
- Historic or Period Millwork
About This Home
As of December 2024The Newest St Louis Hills Listing Has Just Hit The Market, And What An Amazing Home And Opportunity It Is! 6223 Southland Is Spacious, Updated, And Incredibly Convenient To Local Restaurants, Shopping, And Entertainment. St Louis Character And Charm Abound At This Fantastic 3 Bed 3 Bath Ranch, It Has Four Sides Brick, A Level Fenced Lot, And A 1 Car Garage With 2 Car Driveway. Inside This Home You’ll Love The Warm Colors, Sun Room, Cozy Family Room With Fireplace And Hard Wood Floors, Private And Huge Master Bedroom With Plenty Of Closet Space, And So Much More. The Lower Level Offers Additional Finished Living Areas With A Possible 4th Bedroom, A Rec Room, Full Bath, And Laundry Area With Extra Storage. Pride of Ownership and Attention To Detail Are Sure to Stand Out Here At This Lovely St. Louis Charmer, Come And See For Yourself! Selling with 1 year Home Warranty!
Last Agent to Sell the Property
Coldwell Banker Premier Group License #2016039360 Listed on: 10/24/2024

Last Buyer's Agent
Berkshire Hathaway HomeServices Alliance Real Estate License #1999086751

Home Details
Home Type
- Single Family
Est. Annual Taxes
- $4,218
Year Built
- Built in 1952
Lot Details
- 6,429 Sq Ft Lot
- Lot Dimensions are 59x120
- Chain Link Fence
- Level Lot
Parking
- 1 Car Attached Garage
- Garage Door Opener
- Driveway
- Off-Street Parking
Home Design
- Traditional Architecture
- Brick Exterior Construction
Interior Spaces
- 1-Story Property
- Historic or Period Millwork
- Ventless Fireplace
- Gas Fireplace
- Insulated Windows
- French Doors
- Living Room
- Dining Room
- Recreation Room
- Bonus Room
- Sun or Florida Room
- Attic Fan
- Storm Doors
Kitchen
- Gas Cooktop
- Microwave
- Dishwasher
Flooring
- Wood
- Carpet
- Ceramic Tile
- Luxury Vinyl Plank Tile
Bedrooms and Bathrooms
- 3 Bedrooms
- 3 Full Bathrooms
Partially Finished Basement
- Basement Fills Entire Space Under The House
- Finished Basement Bathroom
Schools
- Buder Elem. Elementary School
- Long Middle Community Ed. Center
- Roosevelt High School
Utilities
- Forced Air Heating System
- Baseboard Heating
Listing and Financial Details
- Assessor Parcel Number 6392-00-0380-0
Community Details
Amenities
- Workshop Area
Recreation
- Recreational Area
Ownership History
Purchase Details
Home Financials for this Owner
Home Financials are based on the most recent Mortgage that was taken out on this home.Purchase Details
Home Financials for this Owner
Home Financials are based on the most recent Mortgage that was taken out on this home.Purchase Details
Similar Homes in Saint Louis, MO
Home Values in the Area
Average Home Value in this Area
Purchase History
| Date | Type | Sale Price | Title Company |
|---|---|---|---|
| Warranty Deed | -- | Atg Title | |
| Special Warranty Deed | -- | None Available | |
| Interfamily Deed Transfer | -- | -- |
Mortgage History
| Date | Status | Loan Amount | Loan Type |
|---|---|---|---|
| Open | $319,200 | New Conventional | |
| Previous Owner | $50,000 | Credit Line Revolving | |
| Previous Owner | $101,520 | New Conventional | |
| Previous Owner | $30,000 | Unknown |
Property History
| Date | Event | Price | Change | Sq Ft Price |
|---|---|---|---|---|
| 12/13/2024 12/13/24 | Sold | -- | -- | -- |
| 11/04/2024 11/04/24 | Pending | -- | -- | -- |
| 10/24/2024 10/24/24 | For Sale | $399,000 | -- | $183 / Sq Ft |
| 10/19/2024 10/19/24 | Off Market | -- | -- | -- |
Tax History Compared to Growth
Tax History
| Year | Tax Paid | Tax Assessment Tax Assessment Total Assessment is a certain percentage of the fair market value that is determined by local assessors to be the total taxable value of land and additions on the property. | Land | Improvement |
|---|---|---|---|---|
| 2025 | $4,425 | $56,720 | $5,430 | $51,290 |
| 2024 | $4,218 | $50,420 | $5,430 | $44,990 |
| 2023 | $4,218 | $50,420 | $5,430 | $44,990 |
| 2022 | $3,921 | $47,090 | $5,430 | $41,660 |
| 2021 | $3,915 | $47,090 | $5,430 | $41,660 |
| 2020 | $3,818 | $46,270 | $5,430 | $40,840 |
| 2019 | $3,804 | $46,260 | $5,430 | $40,830 |
| 2018 | $3,450 | $40,640 | $4,900 | $35,740 |
| 2017 | $3,391 | $40,640 | $4,900 | $35,740 |
| 2016 | $3,029 | $35,800 | $4,900 | $30,890 |
| 2015 | $2,745 | $35,790 | $4,900 | $30,890 |
| 2014 | $2,614 | $35,790 | $4,900 | $30,890 |
| 2013 | -- | $34,080 | $4,900 | $29,180 |
Agents Affiliated with this Home
-

Seller's Agent in 2024
Eric Vinyard
Coldwell Banker Premier Group
(314) 757-3797
1 in this area
26 Total Sales
-

Buyer's Agent in 2024
Carolyn Malecek
Berkshire Hathaway HomeServices Alliance Real Estate
(314) 956-9405
2 in this area
245 Total Sales
Map
Source: MARIS MLS
MLS Number: MIS24066141
APN: 6392-00-0380-0
- 5932 Finkman St
- 5810 Holly Hills Ave
- 5909 Hampton Ave
- 6056 Childress Ave
- 5939 Clifton Ave
- 5437 Nagel Ave
- 6240 Sunshine Dr Unit 2A
- 5872 Sunshine Dr Unit 110
- 5536 Lisette Ave
- 5404 Nagel Ave
- 5511 Gresham Ave
- 5425 Sunshine Dr
- 5300 Blow St
- 5610 Milentz Ave
- 5424 Gresham Ave
- 5245 Robert Ave
- 5701 Goethe Ave
- 6403 MacKlind Ave
- 6269 Kinsey Place
- 6271 Kinsey Place






