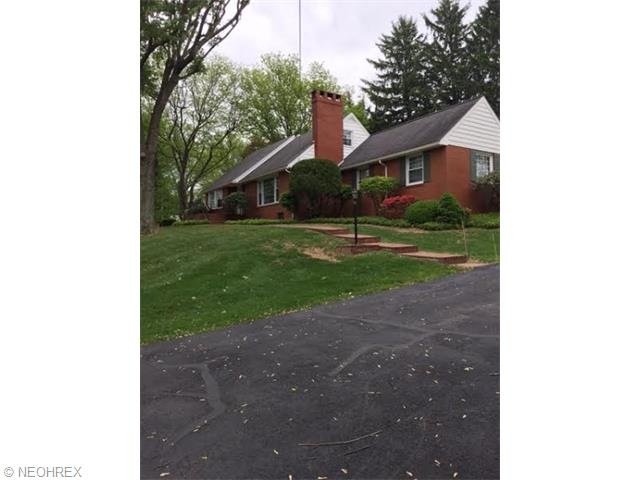
62239 Hillcrest Rd Barnesville, OH 43713
Highlights
- 1.98 Acre Lot
- 2 Fireplaces
- Forced Air Heating and Cooling System
- Wooded Lot
- Patio
About This Home
As of June 2015Delightful all brick in Barnesville's finest area! Seller to retain minerals, taxes based on homestead.
Last Agent to Sell the Property
M. Rosalie Gray
Deleted Agent License #265910 Listed on: 05/11/2015
Home Details
Home Type
- Single Family
Est. Annual Taxes
- $1,294
Year Built
- Built in 1957
Lot Details
- 1.98 Acre Lot
- Wooded Lot
Home Design
- Brick Exterior Construction
- Asphalt Roof
Interior Spaces
- 1,899 Sq Ft Home
- 1.5-Story Property
- 2 Fireplaces
- Basement Fills Entire Space Under The House
Kitchen
- Built-In Oven
- Range
- Dishwasher
Bedrooms and Bathrooms
- 4 Bedrooms
- 3 Full Bathrooms
Laundry
- Dryer
- Washer
Parking
- 2 Car Garage
- Garage Door Opener
Outdoor Features
- Patio
Utilities
- Forced Air Heating and Cooling System
- Heating System Uses Gas
- Septic Tank
Community Details
- Hillcrest Community
Listing and Financial Details
- Assessor Parcel Number 41-00276 - 41-00277- 00278 - 41-00279
Ownership History
Purchase Details
Home Financials for this Owner
Home Financials are based on the most recent Mortgage that was taken out on this home.Purchase Details
Purchase Details
Similar Homes in Barnesville, OH
Home Values in the Area
Average Home Value in this Area
Purchase History
| Date | Type | Sale Price | Title Company |
|---|---|---|---|
| Fiduciary Deed | $232,000 | Northwest Title | |
| Deed | -- | -- | |
| Deed | -- | -- |
Property History
| Date | Event | Price | Change | Sq Ft Price |
|---|---|---|---|---|
| 07/23/2025 07/23/25 | Price Changed | $449,900 | -10.0% | $235 / Sq Ft |
| 07/09/2025 07/09/25 | For Sale | $499,900 | +115.5% | $261 / Sq Ft |
| 06/25/2015 06/25/15 | Sold | $232,000 | -2.1% | $122 / Sq Ft |
| 05/20/2015 05/20/15 | Pending | -- | -- | -- |
| 05/11/2015 05/11/15 | For Sale | $237,000 | -- | $125 / Sq Ft |
Tax History Compared to Growth
Tax History
| Year | Tax Paid | Tax Assessment Tax Assessment Total Assessment is a certain percentage of the fair market value that is determined by local assessors to be the total taxable value of land and additions on the property. | Land | Improvement |
|---|---|---|---|---|
| 2024 | $2,475 | $74,430 | $8,530 | $65,900 |
| 2023 | $2,030 | $59,360 | $6,570 | $52,790 |
| 2022 | $2,028 | $59,364 | $6,570 | $52,794 |
| 2021 | $2,034 | $59,364 | $6,570 | $52,794 |
| 2020 | $1,848 | $51,620 | $5,710 | $45,910 |
| 2019 | $1,851 | $51,620 | $5,710 | $45,910 |
| 2018 | $1,852 | $51,620 | $5,710 | $45,910 |
| 2017 | $1,782 | $48,430 | $8,610 | $39,820 |
| 2016 | $1,628 | $47,230 | $7,410 | $39,820 |
| 2015 | $1,298 | $47,470 | $7,410 | $40,060 |
| 2014 | $1,294 | $46,790 | $6,730 | $40,060 |
| 2013 | $1,305 | $46,790 | $6,730 | $40,060 |
Agents Affiliated with this Home
-
Laney Ross

Seller's Agent in 2025
Laney Ross
Harvey Goodman, REALTOR
(740) 310-2590
3 in this area
408 Total Sales
-
M
Seller's Agent in 2015
M. Rosalie Gray
Deleted Agent
-
Susan Hallstrom

Buyer's Agent in 2015
Susan Hallstrom
Sulek & Experts Real Estate
(740) 310-0118
32 in this area
203 Total Sales
Map
Source: MLS Now
MLS Number: T9518028
APN: 41-00279-000
- 166 Kennard Ave
- 749 Bond Ave
- 302 High St
- 410 N Chestnut St
- 215 Railroad St
- 333 Mulberry St
- 139 E Walnut St
- 136 E Walnut St
- 613 E Main St
- 105 Bethesda St
- 166 Bethesda St
- 423 W Main St
- 111 Pine Ln
- 519 W Main St
- 502 W Main St
- 0 Morgantown Ave
- 318 Hunts Ave
- 406 S Chestnut St
- 35659 Cr 122
- 63626 Brads Way
