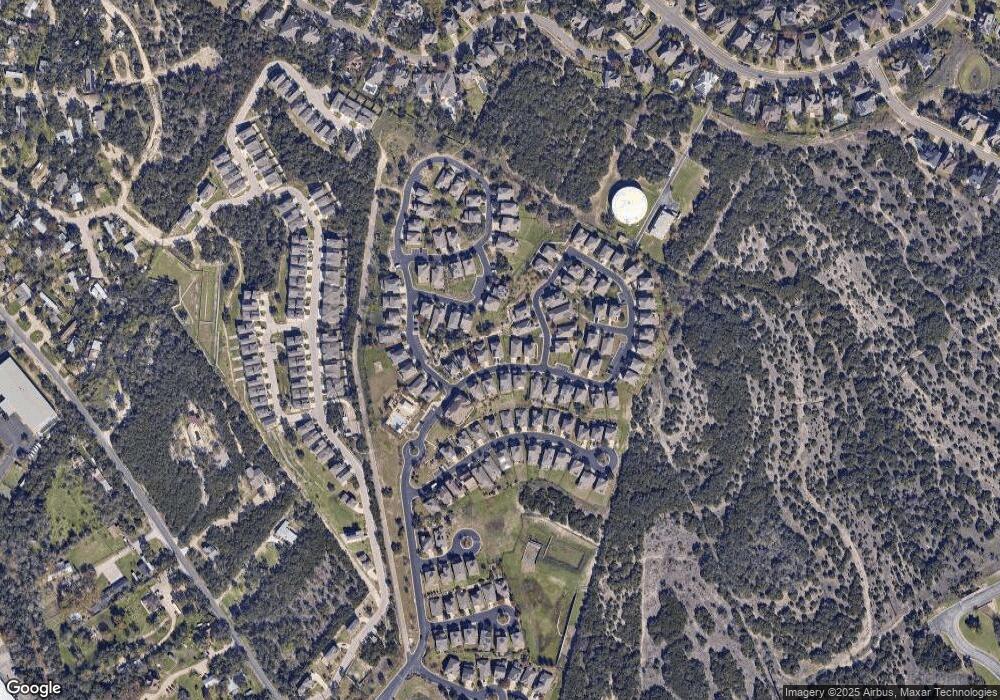6224 Aviara Dr Unit E14 Austin, TX 78735
West Oak Hill NeighborhoodEstimated Value: $580,000 - $596,000
4
Beds
4
Baths
2,820
Sq Ft
$209/Sq Ft
Est. Value
About This Home
This home is located at 6224 Aviara Dr Unit E14, Austin, TX 78735 and is currently estimated at $589,222, approximately $208 per square foot. 6224 Aviara Dr Unit E14 is a home located in Travis County with nearby schools including Oak Hill Elementary School, Small Middle School, and Austin High School.
Ownership History
Date
Name
Owned For
Owner Type
Purchase Details
Closed on
Nov 18, 2011
Sold by
Meritage Homes Of Texas Llc
Bought by
Washington Davin Deshazo
Current Estimated Value
Home Financials for this Owner
Home Financials are based on the most recent Mortgage that was taken out on this home.
Original Mortgage
$266,698
Outstanding Balance
$185,166
Interest Rate
4.4%
Mortgage Type
FHA
Estimated Equity
$404,056
Create a Home Valuation Report for This Property
The Home Valuation Report is an in-depth analysis detailing your home's value as well as a comparison with similar homes in the area
Home Values in the Area
Average Home Value in this Area
Purchase History
| Date | Buyer | Sale Price | Title Company |
|---|---|---|---|
| Washington Davin Deshazo | -- | None Available |
Source: Public Records
Mortgage History
| Date | Status | Borrower | Loan Amount |
|---|---|---|---|
| Open | Washington Davin Deshazo | $266,698 |
Source: Public Records
Tax History
| Year | Tax Paid | Tax Assessment Tax Assessment Total Assessment is a certain percentage of the fair market value that is determined by local assessors to be the total taxable value of land and additions on the property. | Land | Improvement |
|---|---|---|---|---|
| 2025 | $8,594 | $542,729 | $60,000 | $482,729 |
| 2023 | $8,594 | $483,419 | -- | -- |
| 2022 | $8,679 | $439,472 | $0 | $0 |
| 2021 | $8,696 | $399,520 | $60,000 | $384,311 |
| 2020 | $7,834 | $365,265 | $60,000 | $305,265 |
| 2018 | $8,830 | $398,839 | $60,000 | $338,839 |
| 2017 | $8,261 | $370,414 | $60,000 | $325,638 |
| 2016 | $7,510 | $336,740 | $60,000 | $288,264 |
| 2015 | $6,111 | $306,127 | $60,000 | $262,168 |
| 2014 | $6,111 | $278,297 | $60,000 | $218,297 |
Source: Public Records
Map
Nearby Homes
- 7212 Lookout Bluff Terrace Unit D18
- 6203 Aviara Dr
- 7312 Morning Sunrise Cove Unit B10
- 7908 Journeyville Dr
- 7809 Old Bee Caves Rd Unit 16
- 7809 Old Bee Caves Rd Unit 17
- 7809 Old Bee Caves Rd Unit 18
- 7809 Tusman Dr
- 5801 Leckrone Cove
- 7701 Rialto Blvd Unit 1328
- 7701 Rialto Blvd Unit 1116
- 7701 Rialto Blvd Unit 1412
- 6003 Oleander Trail
- 7905 Floracita Ln
- 7924 Yellow Thistle Unit 39
- 7921 Floracita Ln Unit 26
- 5212 Pink Poppy Pass Unit 20
- 6821 Wolfcreek Pass Unit 12
- 6821 Wolfcreek Pass Unit 2
- 6603 Hill Oaks Dr
- 6224 Aviara Dr
- 6226 Aviara Dr
- 6218 Aviara Dr
- 6216 Aviara Dr Unit E-16
- 6216 Aviara Dr
- 7309 Sunset Heights Cir
- 6232 Aviara Dr Unit E-12
- 6225 Aviara Dr Unit E-4
- 6233 Aviara Dr
- 6227 Aviara Dr Unit E-3
- 7311 Sunset Heights Cir
- 6209 Panorama Vista Dr Unit H-6
- 6235 Aviara Dr Unit E-1
- 6234 Aviara Dr
- 6217 Aviara Dr
- 6219 Panorama Vista Dr
- 6219 Panorama Vista Dr Unit H-3
- 7300 Sunset Heights Cir Unit C
- 7300 Sunset Heights Cir Unit B
- 7300 Sunset Heights Cir Unit F-17
