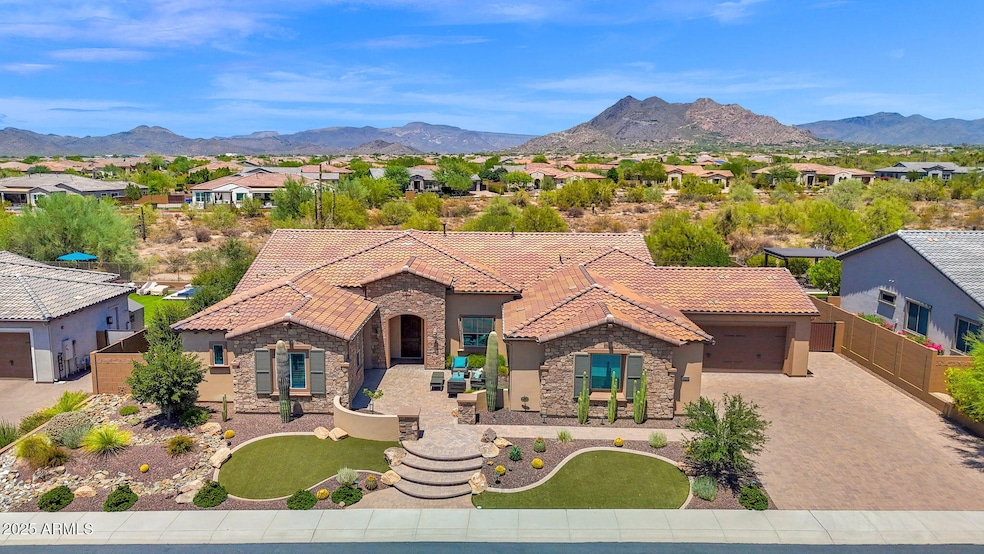
6224 E Calle Marita Cave Creek, AZ 85331
Desert View NeighborhoodEstimated payment $11,780/month
Highlights
- Guest House
- Heated Spa
- Gated Community
- Lone Mountain Elementary School Rated A-
- RV Garage
- Mountain View
About This Home
Welcome to a Home that Redefines Arizona Luxury Living - an Elegant and Sophisticated Southwest Contemporary Retreat with Breathtaking Black Mountain Views. Situated on Over One-Third of An Acre, this Thoughtfully Designed Home Offers Open-Concept Living with a Bright Great Room Floor Plan and a Gourmet Kitchen Perfect for Entertaining. Experience Cinematic Immersion with a State-of-the-Art Dolby Atmos System Delivering 3D Surround Sound. A private Guest House with its own Entrance, Living Space, Bedroom, and Full Bath Offers Ideal Accommodations for Visitors. The Resort-Style Backyard Features a Heated Pool and Spa, a Raised Fire Feature with Cozy Sitting Area, and Panoramic Mountain Views that Create an Unforgettable Setting that evolves throughout the day, from golden morning light to Vibrant Desert Sunsets. Offering 4 Bedrooms, 4.5 Baths, a Dedicated Office, and a Media / Flex Room, this is More than a Home - it's a Sanctuary of Comfort, Style, and Desert Elegance. Experience this Extraordinary Retreat Firsthand.
Listing Agent
Russ Lyon Sotheby's International Realty License #SA664104000 Listed on: 08/19/2025

Home Details
Home Type
- Single Family
Est. Annual Taxes
- $3,480
Year Built
- Built in 2018
Lot Details
- 0.36 Acre Lot
- Desert faces the front and back of the property
- Wrought Iron Fence
- Block Wall Fence
- Artificial Turf
- Sprinklers on Timer
- Private Yard
HOA Fees
- $136 Monthly HOA Fees
Parking
- 4 Car Direct Access Garage
- 3 Open Parking Spaces
- Garage Door Opener
- RV Garage
Home Design
- Wood Frame Construction
- Tile Roof
- Stucco
Interior Spaces
- 3,714 Sq Ft Home
- 1-Story Property
- Central Vacuum
- Ceiling height of 9 feet or more
- Ceiling Fan
- Gas Fireplace
- Double Pane Windows
- Tinted Windows
- Mountain Views
- Security System Owned
Kitchen
- Eat-In Kitchen
- Breakfast Bar
- Built-In Gas Oven
- Gas Cooktop
- Built-In Microwave
- Kitchen Island
Bedrooms and Bathrooms
- 4 Bedrooms
- Primary Bathroom is a Full Bathroom
- 4.5 Bathrooms
- Dual Vanity Sinks in Primary Bathroom
- Bathtub With Separate Shower Stall
Accessible Home Design
- Roll-in Shower
- No Interior Steps
- Multiple Entries or Exits
- Raised Toilet
Pool
- Heated Spa
- Heated Pool
- Pool Pump
Outdoor Features
- Covered Patio or Porch
- Outdoor Fireplace
- Built-In Barbecue
Additional Homes
- Guest House
Schools
- Black Mountain Elementary School
- Sonoran Trails Middle School
- Cactus Shadows High School
Utilities
- Zoned Heating and Cooling System
- Heating System Uses Natural Gas
- High Speed Internet
- Cable TV Available
Listing and Financial Details
- Tax Lot 749
- Assessor Parcel Number 211-48-891
Community Details
Overview
- Association fees include ground maintenance
- Firstservice Residen Association, Phone Number (480) 551-4300
- Built by Pulte
- Lone Mountain Subdivision, Bell Tower Floorplan
Recreation
- Community Playground
- Bike Trail
Security
- Gated Community
Map
Home Values in the Area
Average Home Value in this Area
Tax History
| Year | Tax Paid | Tax Assessment Tax Assessment Total Assessment is a certain percentage of the fair market value that is determined by local assessors to be the total taxable value of land and additions on the property. | Land | Improvement |
|---|---|---|---|---|
| 2025 | $3,480 | $57,516 | -- | -- |
| 2024 | $3,502 | $57,516 | -- | -- |
| 2023 | $3,502 | $113,300 | $22,660 | $90,640 |
| 2022 | $3,405 | $78,060 | $15,610 | $62,450 |
| 2021 | $3,629 | $75,650 | $15,130 | $60,520 |
| 2020 | $3,545 | $68,460 | $13,690 | $54,770 |
| 2019 | $3,420 | $65,720 | $13,140 | $52,580 |
| 2018 | $1,055 | $21,870 | $21,870 | $0 |
| 2017 | $1,019 | $22,200 | $22,200 | $0 |
| 2016 | $1,005 | $22,020 | $22,020 | $0 |
| 2015 | $970 | $26,288 | $26,288 | $0 |
Property History
| Date | Event | Price | Change | Sq Ft Price |
|---|---|---|---|---|
| 08/26/2025 08/26/25 | Pending | -- | -- | -- |
| 08/19/2025 08/19/25 | For Sale | $2,100,000 | -- | $565 / Sq Ft |
Purchase History
| Date | Type | Sale Price | Title Company |
|---|---|---|---|
| Special Warranty Deed | $887,923 | Pgp Title Inc |
Similar Homes in Cave Creek, AZ
Source: Arizona Regional Multiple Listing Service (ARMLS)
MLS Number: 6907961
APN: 211-48-891
- 6217 E Calle Escuda
- 31607 N 64th St
- 6107 E Lone Mountain Rd
- 6107 E Lone Mountain Rd
- 6044 E Hodges St
- 6236 E Wildcat Dr
- 6112 E Calle de Pompas
- 6608 E Ranch Rd
- 6032 E Thunder Hawk Rd
- 6019 E Wildcat Dr
- 31032 N 66th St
- 5813 E Ashler Hills Dr
- 5921 E Sierra Sunset Trail
- 32308 N 58th Place
- 30508 N 64th St
- 6423 E Maria Dr
- 5723 E Jake Haven
- 5744 E Lowden Rd
- 31055 N 56th St
- 30416 N 64th St






