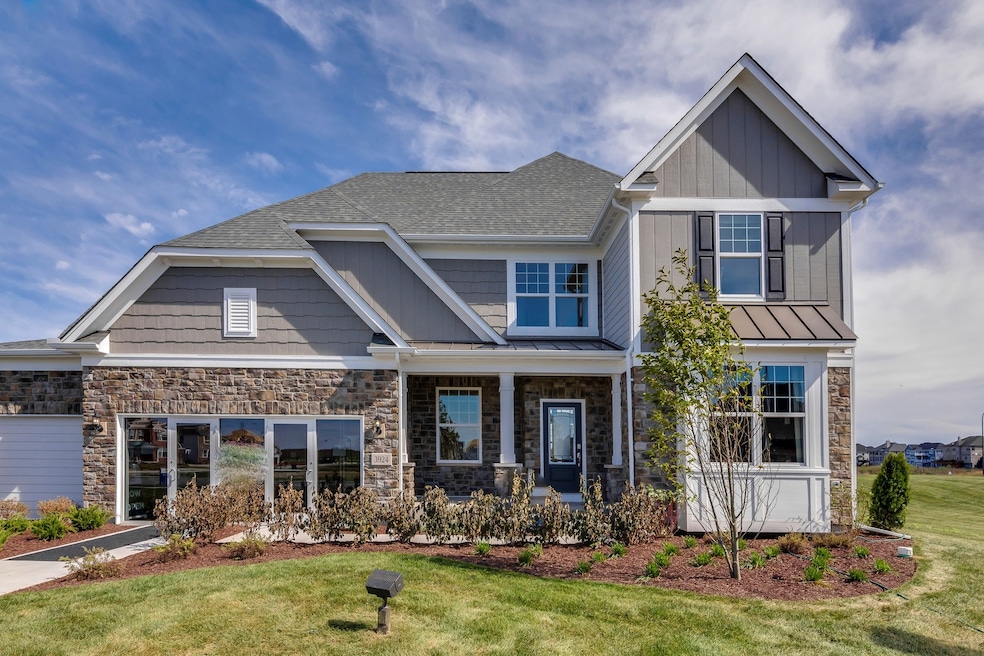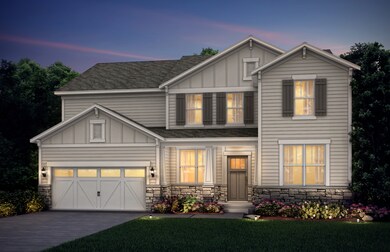
Estimated payment $6,946/month
Highlights
- New Construction
- Open Floorplan
- Great Room
- Lisle Elementary School Rated A-
- Main Floor Bedroom
- Home Office
About This Home
Welcome home! Estates of Rivers Edge in Lisle in highly rated School Districts 68 and 99. THIS HOME IS TO BE BUILT. The gorgeous Castleton 5-bedroom, 4 bath home offers an elevated luxury living experience. Enter the two-story foyer and step into the soaring Great Room, a spacious gathering space for family and friends. You have a formal dining room! Your large kitchen and cafe are open to the Gathering Room. Your kitchen features a large island, a walk-in pantry and abundant cabinetry. A chef's delight, your kitchen is complete with built-in SS appliances, Quartz counters, soft-close cabinet drawers and doors and more. The first floor offers a great space next to the kitchen, perfect for homework or shopping lists. You will enjoy having your morning coffee in your bright airy sunroom. You have a first-floor bedroom with full bath, perfect for family or guests. On the second level, your primary suite has all the privacy you want including your luxury bath complete with large shower with frameless glass doors, a soaking tub plus a double bowl vanity with Quartz counters. You have a large walk-in closet. Additionally, there are 3 more bedrooms and two additional full baths. Your 3-car garage and 9' basement have plenty of storage. There is luxury vinyl plank flooring the entire main floor. You will love these included upgrades and designer features: modern wrought iron rail and spindle stairway, Smart Home package, matte black finishes and more. Homesite 34. Photos of similar home that may have some options not available in this home at this price. THIS HOME IS TO BE BUILT.
Home Details
Home Type
- Single Family
Year Built
- Built in 2025 | New Construction
HOA Fees
- $74 Monthly HOA Fees
Parking
- 3 Car Garage
- Parking Included in Price
Interior Spaces
- 3,486 Sq Ft Home
- 2-Story Property
- Open Floorplan
- Great Room
- Family Room
- Living Room
- Formal Dining Room
- Home Office
- Basement Fills Entire Space Under The House
- Laundry Room
Kitchen
- Breakfast Bar
- Cooktop with Range Hood
- Microwave
- Dishwasher
- Stainless Steel Appliances
- Disposal
Bedrooms and Bathrooms
- 5 Bedrooms
- 5 Potential Bedrooms
- Main Floor Bedroom
- Bathroom on Main Level
- 4 Full Bathrooms
- Dual Sinks
- Soaking Tub
- Separate Shower
Schools
- Goodrich Elementary School
- Thomas Jefferson Junior High Sch
- North High School
Utilities
- Central Air
- Heating System Uses Natural Gas
- 200+ Amp Service
Community Details
- Jennifer Morgan Association, Phone Number (847) 806-6121
- Castleton
- Property managed by Property Specialists Inc
Map
Home Values in the Area
Average Home Value in this Area
Property History
| Date | Event | Price | Change | Sq Ft Price |
|---|---|---|---|---|
| 08/05/2025 08/05/25 | Price Changed | $1,065,595 | +0.5% | $306 / Sq Ft |
| 07/01/2025 07/01/25 | For Sale | $1,060,595 | -- | $304 / Sq Ft |
Similar Homes in Lisle, IL
Source: Midwest Real Estate Data (MRED)
MLS Number: 12408650
- 6284 Lee Ct
- 6260 Lafond Cir
- 25W054 (Lot 4) Burlington Ave
- 6282 Lee Ct
- 6280 Lee Ct
- 6235 Lafond Cir
- 6219 Rivers Edge Dr
- 6210 Rivers Edge Dr
- 6269 Lafond Cir
- 6222 Lafond Cir
- 6259 Lafond Cir
- 6225 Rivers Edge Dr
- 6226 Lafond Cir
- 6230 Lafond Cir
- 6274 Lee Ct
- 24w040 (Lot 3) Burlington Ave
- 1874 Portsmouth Dr Unit 66C
- 5515 Lakeside Dr Unit 1D
- 2007 Ohio St
- 5507 E Lake Dr Unit 101B
- 1769 Robin Ln
- 5529 E Lake Dr Unit 29F
- 5550 Abbey Dr Unit 2E
- 1617 Maple Terrace Unit 1P
- 5529 E Lake Dr Unit F
- 5550 Abbey Dr
- 5750 Abbey Dr Unit 1N
- 5760 Abbey Dr Unit 2B
- 5760 Abbey Dr Unit 4E
- 4711 Yender Ave Unit GB
- 5830 Oakwood Dr Unit 1H
- 5810 Oakwood Dr Unit 3M
- 5885 Forest View Rd
- 4909 Spencer Ave Unit B
- 6020 Oakwood Dr Unit 2F
- 6020 Oakwood Dr Unit 1G
- 850 Front St
- 4758 Saint Joseph Creek Rd
- 4715 Beau Bien Blvd E
- 6027 Lincoln Ave

