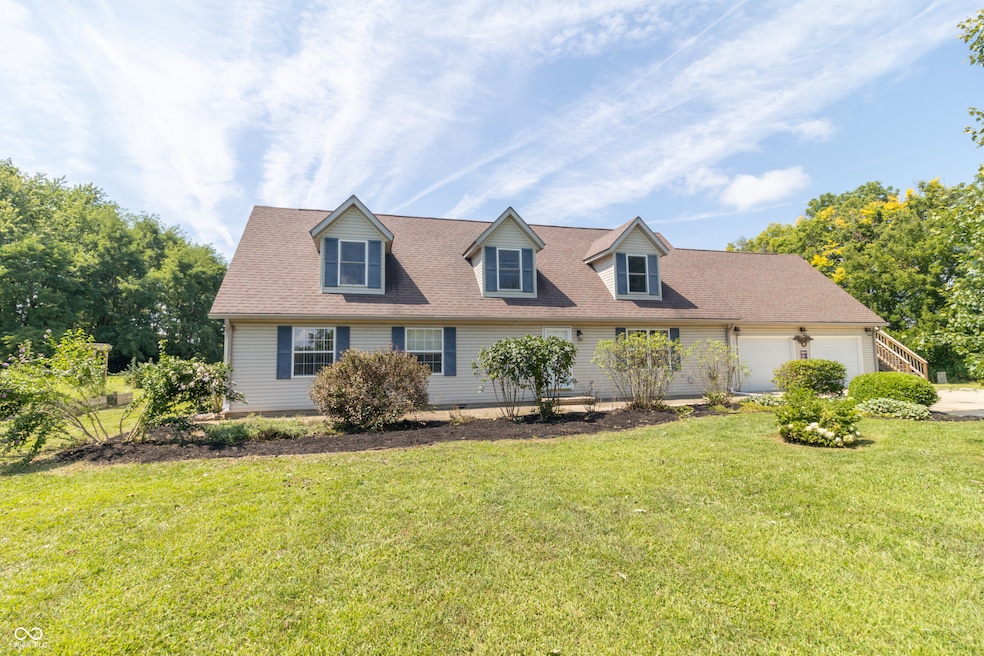
6224 N County Road 1125 E Shirley, IN 47384
Estimated payment $3,216/month
Highlights
- Above Ground Spa
- No HOA
- Ceramic Tile Flooring
- Updated Kitchen
- 2 Car Attached Garage
- Central Air
About This Home
Country Charm Meets Modern Comfort on 4.5 Acres! Welcome to your dream retreat in the highly sought-after Eastern Hancock school district! This spacious 5-bedroom, 3-bath home offers the perfect blend of convenience and peacefulness, with the primary suite located on the main floor. Enjoy the dual-sink vanity and a generous 7x6 walk-in closet. The heart of the home is a chef's kitchen, complete with stainless steel appliances featuring a gas stove, and plenty of space to create culinary masterpieces. After relaxing by the fireplace or pellet stove in the dining room, make your way to the beautiful 15x19 covered sun room, where peaceful country views can be enjoyed year-round. Just outside, a 15x14 deck awaits - ideal for entertaining, grilling with the built-in propane line, or unwinding in your private hot tub under the stars. Rounding out the home's features is a heated garage and a 40x23 metal building with concrete floors. On the rear side, a 20x11 covered lean-to offers additional sheltered space for tools, equipment, or outdoor projects. This property is more than a home - it's a lifestyle. Come experience the space, serenity, and charm for yourself!
Home Details
Home Type
- Single Family
Est. Annual Taxes
- $2,638
Year Built
- Built in 1995
Parking
- 2 Car Attached Garage
Home Design
- Vinyl Siding
Interior Spaces
- 2-Story Property
- Gas Log Fireplace
- Dining Room with Fireplace
- Ceramic Tile Flooring
- Crawl Space
- Attic Access Panel
Kitchen
- Updated Kitchen
- Gas Oven
- Dishwasher
- Disposal
Bedrooms and Bathrooms
- 5 Bedrooms
Laundry
- Laundry on main level
- Washer and Dryer Hookup
Schools
- Eastern Hancock Elementary School
- Eastern Hancock Middle School
- Eastern Hancock High School
Utilities
- Central Air
- Heating System Powered By Leased Propane
- Well
- Electric Water Heater
Additional Features
- Above Ground Spa
- 4.48 Acre Lot
Listing and Financial Details
- Tax Lot L4
- Assessor Parcel Number 300435301004000003
Community Details
Overview
- No Home Owners Association
- Beaver Creek Estate Subdivision
Amenities
- Laundry Facilities
Map
Home Values in the Area
Average Home Value in this Area
Tax History
| Year | Tax Paid | Tax Assessment Tax Assessment Total Assessment is a certain percentage of the fair market value that is determined by local assessors to be the total taxable value of land and additions on the property. | Land | Improvement |
|---|---|---|---|---|
| 2024 | $2,639 | $372,100 | $81,800 | $290,300 |
| 2023 | $2,639 | $349,100 | $81,800 | $267,300 |
| 2022 | $2,112 | $317,800 | $47,200 | $270,600 |
| 2021 | $1,762 | $249,100 | $47,200 | $201,900 |
| 2020 | $1,713 | $235,700 | $47,200 | $188,500 |
| 2019 | $1,600 | $225,200 | $47,200 | $178,000 |
| 2018 | $1,574 | $224,200 | $47,200 | $177,000 |
| 2017 | $1,345 | $193,800 | $47,200 | $146,600 |
| 2016 | $1,269 | $190,500 | $46,600 | $143,900 |
| 2014 | $989 | $156,800 | $47,500 | $109,300 |
| 2013 | $989 | $158,100 | $47,500 | $110,600 |
Property History
| Date | Event | Price | Change | Sq Ft Price |
|---|---|---|---|---|
| 08/19/2025 08/19/25 | For Sale | $549,900 | -- | $164 / Sq Ft |
Purchase History
| Date | Type | Sale Price | Title Company |
|---|---|---|---|
| Warranty Deed | -- | Attorneys Title Agency Of In | |
| Warranty Deed | -- | None Available |
Mortgage History
| Date | Status | Loan Amount | Loan Type |
|---|---|---|---|
| Open | $176,000 | New Conventional | |
| Closed | $184,000 | New Conventional | |
| Previous Owner | $204,250 | New Conventional | |
| Previous Owner | $33,000 | Future Advance Clause Open End Mortgage | |
| Previous Owner | $143,200 | New Conventional | |
| Previous Owner | $17,900 | Credit Line Revolving |
Similar Home in Shirley, IN
Source: MIBOR Broker Listing Cooperative®
MLS Number: 22056369
APN: 30-04-35-301-004.000-003
- 10750 E 550 N
- 6052 N Deckshire Ln
- 132 Pennsylvania St
- 206 Pennsylvania St
- 0000 Pennsylvania St
- 0 Pennsylvania St Unit MBR22047696
- 0 Pennsylvania St Unit MBR22027178
- 248 Meridian St
- 0 N Railroad St Unit MBR21989219
- 307 N Main St
- 9853 W County Road 550 S
- 0 County Road 1200 E
- 7898 W County Road 350 S
- 8345 N State Road 109
- 8353 Indiana 109
- 9020 W 650 S
- 1105 Lake Dr
- 2204 Plan at Kennard Lake Estates
- 2098 Plan at Kennard Lake Estates
- 0 Lake Dr
- 340 N Adams St
- 659 Bobtail Dr
- 1581 Community Way
- 870 Gondola Run
- 485 Thunderwood Dr
- 961 Springside Ct
- 1854 Cascades Dr
- 2255 Silver Spoon Dr
- 784 Gondola Run
- 701 Gondola Run
- 1748 Plum Brook Dr
- 870 Streamside Dr
- 1441 Cypress Dr
- 1230 Redwood Dr
- 515 Bridgewater Dr
- 718 Fern St
- 1392 Lavender Dr
- 2383 Layton Ln
- 2011 N East Bay Dr
- 502 Ginny Trace






