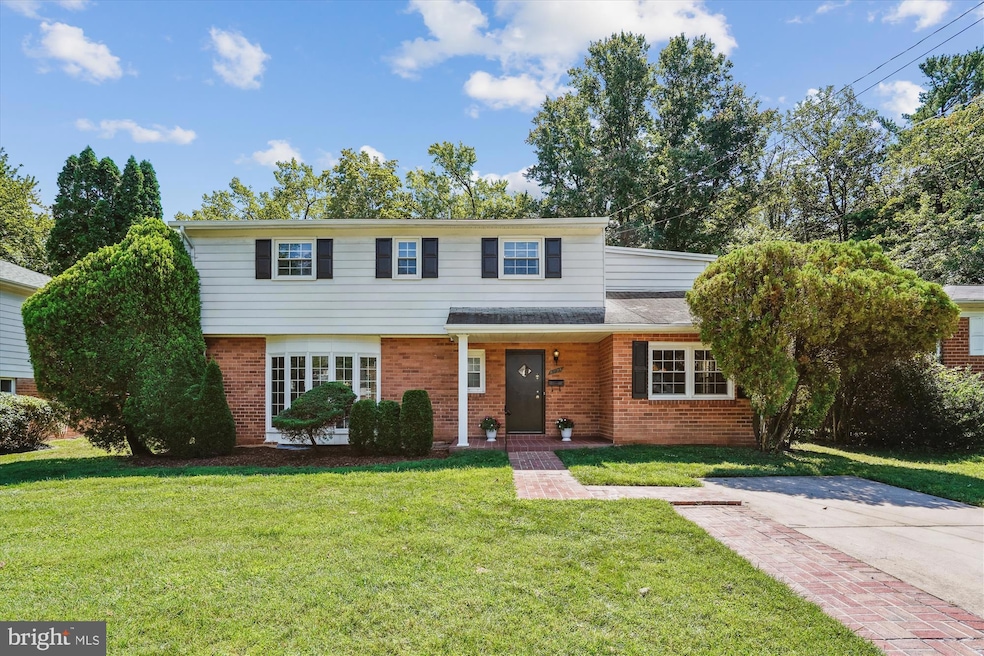
6224 Rockhurst Rd Bethesda, MD 20817
Wildwood Manor NeighborhoodEstimated payment $5,613/month
Highlights
- Popular Property
- Recreation Room
- Sun or Florida Room
- Ashburton Elementary School Rated A
- 1 Fireplace
- No HOA
About This Home
Welcome to this lovely home situated in a sought after Bethesda, MD residential neighborhood. Conveniently located to local shopping, dining, entertainment, Walter Reed National Naval Medical Center, and NIH. This refreshed 2,914 total square footage, three-story house has been freshly painted throughout. It features 4 bedrooms and 2 1/2 bathrooms and a wonderful sunroom on the upper level. The home is situated on an 8,400 sq foot lot and offers a spacious floor plan. Upon entering you will find a powder room, stylish retro eat-in kitchen, den, living and dining rooms. Add your special touches and make this well-cared-for home your own! The living room boasts a large bay window that allows natural light to flow throughout the space. The kitchen is equipped with a stainless steel wall oven and ample counter and cabinet space. Get ready to entertain! Just off the kitchen, gather in the formal dining room. Primary suite offers an en-suite bathroom. There are three additional bedrooms with newly installed LED light/fan combos. Another bath is located in the hall and has a tub/shower. The lower level has a recreation room, a bonus room that's perfect for an office or playroom, and a large laundry room. Outside, the backyard with patio has lots of space for fun and relaxation. Easily accessable to Grosvenor-Strathmore and Whiteflint metro stations, bus routes, I-270 and I-495. Make an appointment to visit this special property today! One year home warranty included.
Home Details
Home Type
- Single Family
Est. Annual Taxes
- $8,946
Year Built
- Built in 1959
Lot Details
- 8,400 Sq Ft Lot
- Partially Fenced Property
- Property is zoned R60
Home Design
- Split Level Home
- Brick Exterior Construction
- Brick Foundation
- Block Foundation
- Shingle Roof
Interior Spaces
- Property has 3 Levels
- Skylights
- 1 Fireplace
- Bay Window
- Living Room
- Dining Room
- Den
- Recreation Room
- Bonus Room
- Sun or Florida Room
- Laundry Room
Bedrooms and Bathrooms
- 4 Bedrooms
- En-Suite Primary Bedroom
Partially Finished Basement
- Walk-Up Access
- Rear Basement Entry
Parking
- Driveway
- On-Street Parking
Outdoor Features
- Patio
Utilities
- Forced Air Heating and Cooling System
- Cooling System Mounted In Outer Wall Opening
- Natural Gas Water Heater
Community Details
- No Home Owners Association
- Ashburton Subdivision
Listing and Financial Details
- Coming Soon on 9/1/25
- Tax Lot 9
- Assessor Parcel Number 160700637505
Map
Home Values in the Area
Average Home Value in this Area
Tax History
| Year | Tax Paid | Tax Assessment Tax Assessment Total Assessment is a certain percentage of the fair market value that is determined by local assessors to be the total taxable value of land and additions on the property. | Land | Improvement |
|---|---|---|---|---|
| 2025 | $8,946 | $787,900 | -- | -- |
| 2024 | $8,946 | $713,600 | $548,500 | $165,100 |
| 2023 | $8,153 | $706,633 | $0 | $0 |
| 2022 | $7,682 | $699,667 | $0 | $0 |
| 2021 | $7,496 | $692,700 | $522,400 | $170,300 |
| 2020 | $7,496 | $692,000 | $0 | $0 |
| 2019 | $7,452 | $691,300 | $0 | $0 |
| 2018 | $7,426 | $690,600 | $497,500 | $193,100 |
| 2017 | $7,188 | $658,100 | $0 | $0 |
| 2016 | -- | $625,600 | $0 | $0 |
| 2015 | $5,913 | $593,100 | $0 | $0 |
| 2014 | $5,913 | $587,167 | $0 | $0 |
Purchase History
| Date | Type | Sale Price | Title Company |
|---|---|---|---|
| Deed | -- | -- |
Similar Homes in Bethesda, MD
Source: Bright MLS
MLS Number: MDMC2197126
APN: 07-00637505
- 9902 Carnegie Terrace
- 9809 Montauk Ave
- 9813 Montauk Ave
- 9504 Wadsworth Dr
- 9705 Brixton Ln
- 9915 Ashburton Ln
- 6501 Stoneham Rd
- 9407 Wadsworth Dr
- 9616 Singleton Dr
- 9817 Fernwood Rd
- 9606 Singleton Dr
- 5912 Kingswood Rd
- 6405 Wilmett Rd
- 6401 Winnepeg Rd
- 6908 Greyswood Rd
- 10032 Sinnott Dr
- 9216 Shelton St
- 5812 Lone Oak Dr
- 6821 Silver Linden St
- 5904 Grosvenor Ln
- 9703 Stoneham Terrace
- 9504 Wadsworth Dr
- 9715 Singleton Dr
- 9713 Brixton Ln
- 9915 Ashburton Ln
- 9702 Singleton Dr
- 9919 Mayfield Dr
- 5802 Ryland Dr
- 5905 Lone Oak Dr
- 9202 Bulls Run Pkwy
- 9216 Shelton St
- 9514 Old Georgetown Rd
- 9303 Fernwood Rd
- 5601 Wyngate Dr
- 5939 Anniston Rd
- 9114 Kirkdale Rd
- 5910 Maplewood Park Place
- 6049 Avon Dr
- 6503 Friars Ct
- 6100 Johnson Ave






