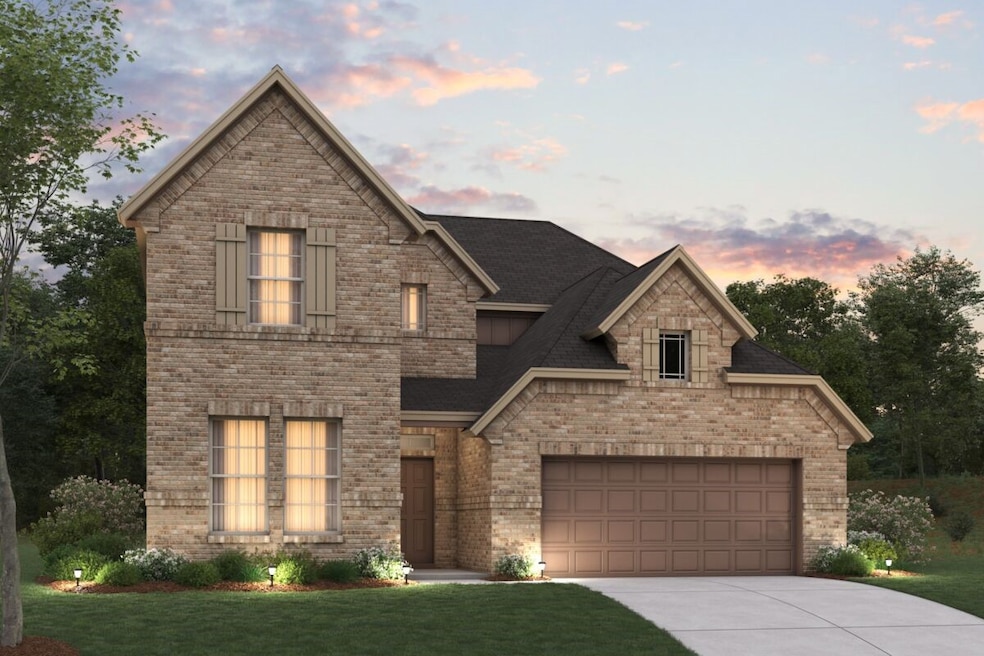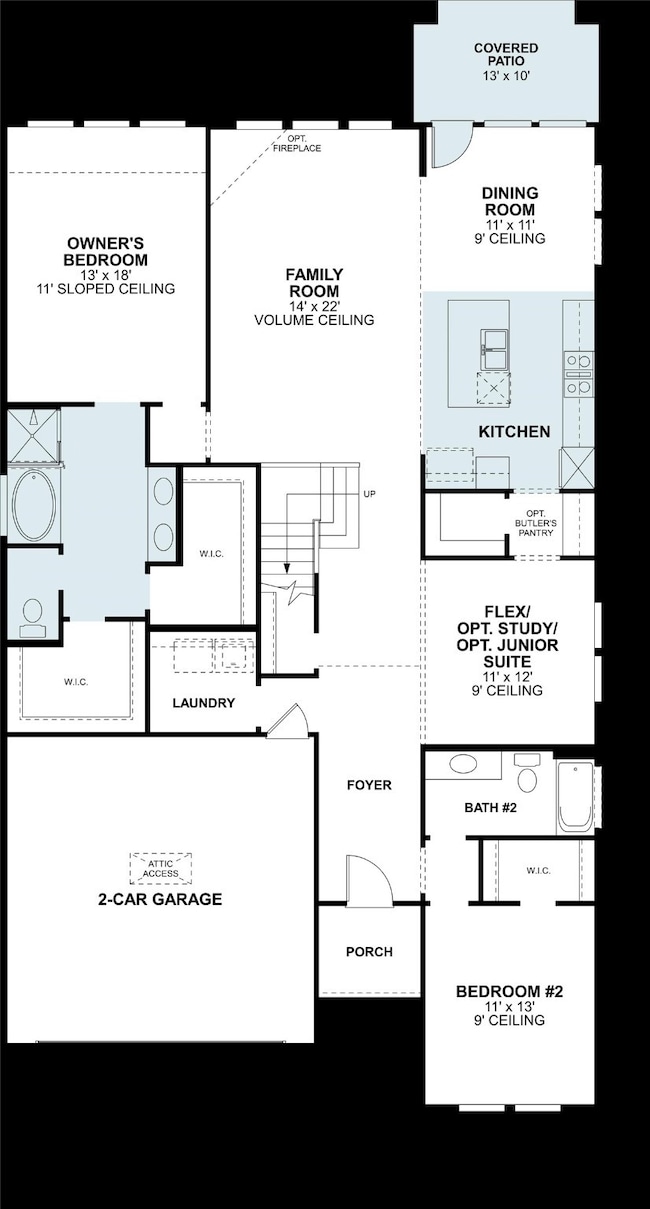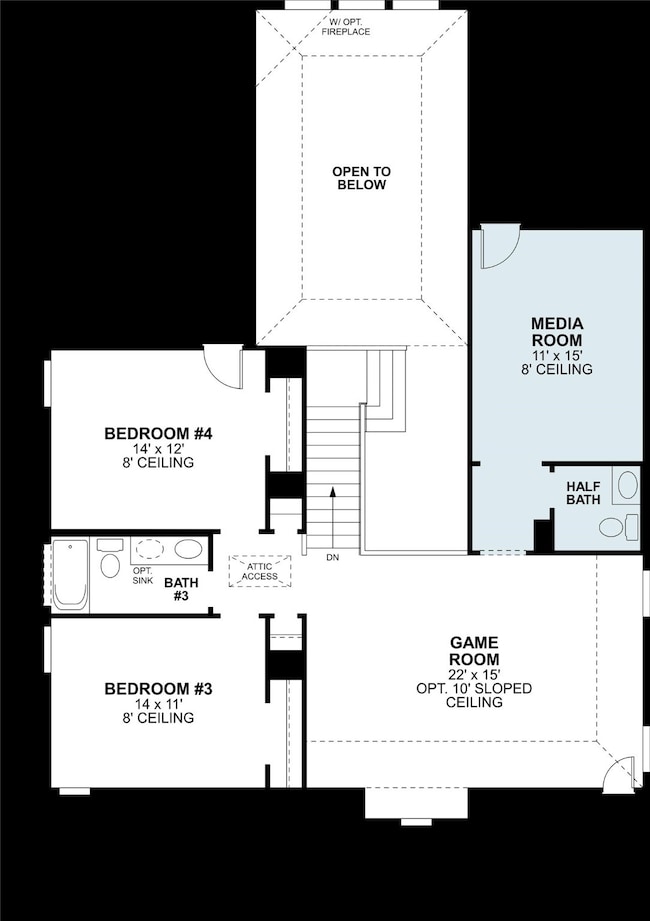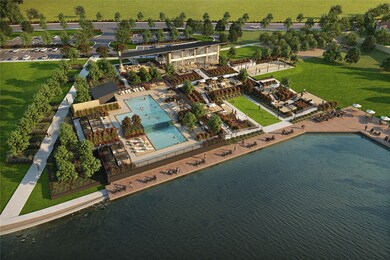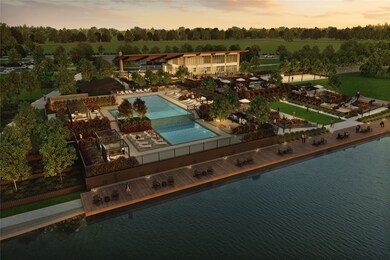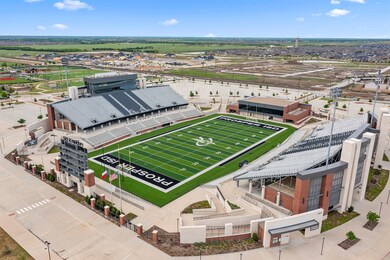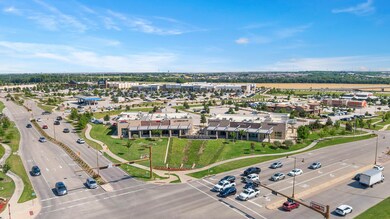6224 Simone Ave McKinney, TX 75071
Estimated payment $5,066/month
Highlights
- New Construction
- Open Floorplan
- Traditional Architecture
- Lorene Rogers Middle School Rated A
- Clubhouse
- Community Pool
About This Home
Built by M-I Homes. Discover this stunning new construction home at 6224 Simone Avenue in McKinney, Texas, thoughtfully designed with 4 bedrooms, 3.5 bathrooms, and a 2-car garage. This floorplan maximizes functionality and comfort with two spacious bedrooms on the first floor, ideal for easy accessibility. The owner's suite is a true retreat, boasting a charming bay window, an en-suite bathroom with a separate shower and tub, and a walk-in closet. Upstairs, you'll find both a delightful game room and a media room, ideal for movie nights and family fun. The additional bedrooms and bathrooms offer flexibility for family and guests. This new construction home combines practical design, modern features, and a convenient location, offering a move-in-ready opportunity for families seeking comfort and style in McKinney. Schedule your visit today!
Listing Agent
Escape Realty Brokerage Phone: 210-421-9291 License #0832861 Listed on: 10/31/2025
Home Details
Home Type
- Single Family
Year Built
- Built in 2025 | New Construction
Lot Details
- 5,998 Sq Ft Lot
- Lot Dimensions are 50x120
- Fenced Yard
- Wrought Iron Fence
- Wood Fence
- Landscaped
- Interior Lot
- Sprinkler System
- Few Trees
HOA Fees
- $138 Monthly HOA Fees
Parking
- 2 Car Attached Garage
- Front Facing Garage
- Garage Door Opener
Home Design
- Traditional Architecture
- Brick Exterior Construction
- Slab Foundation
- Composition Roof
Interior Spaces
- 3,215 Sq Ft Home
- 2-Story Property
- Open Floorplan
- Ceiling Fan
- Decorative Lighting
- ENERGY STAR Qualified Windows
- Bay Window
Kitchen
- Electric Oven
- Gas Cooktop
- Microwave
- Dishwasher
- Kitchen Island
- Disposal
Flooring
- Carpet
- Ceramic Tile
- Luxury Vinyl Plank Tile
Bedrooms and Bathrooms
- 4 Bedrooms
- Walk-In Closet
- Low Flow Plumbing Fixtures
Laundry
- Laundry in Utility Room
- Washer and Electric Dryer Hookup
Home Security
- Prewired Security
- Carbon Monoxide Detectors
- Fire and Smoke Detector
Eco-Friendly Details
- Energy-Efficient Appliances
- Energy-Efficient HVAC
- Energy-Efficient Thermostat
Outdoor Features
- Covered Patio or Porch
- Exterior Lighting
- Rain Gutters
Schools
- Sam Johnson Elementary School
- Walnut Grove High School
Utilities
- Central Heating and Cooling System
- Heating System Uses Natural Gas
- Vented Exhaust Fan
- Underground Utilities
- Tankless Water Heater
- Water Purifier
- High Speed Internet
- Cable TV Available
Listing and Financial Details
- Legal Lot and Block 24 / A
- Assessor Parcel Number 2851429
Community Details
Overview
- Association fees include all facilities, management, ground maintenance
- Vision Community Management Association
- Aster Park Subdivision
Amenities
- Clubhouse
- Community Mailbox
Recreation
- Community Pool
- Park
- Trails
Map
Home Values in the Area
Average Home Value in this Area
Property History
| Date | Event | Price | List to Sale | Price per Sq Ft |
|---|---|---|---|---|
| 10/31/2025 10/31/25 | For Sale | $785,985 | +12.3% | $244 / Sq Ft |
| 10/18/2025 10/18/25 | For Sale | $699,990 | 0.0% | $217 / Sq Ft |
| 10/17/2025 10/17/25 | Off Market | -- | -- | -- |
| 10/16/2025 10/16/25 | Price Changed | $699,990 | -10.9% | $217 / Sq Ft |
| 09/25/2025 09/25/25 | For Sale | $785,985 | -- | $243 / Sq Ft |
Source: North Texas Real Estate Information Systems (NTREIS)
MLS Number: 21086841
- Presidio Plan at Aster Park
- Clary Plan at Aster Park
- Frontier Plan at Aster Park
- Bryant Plan at Aster Park
- Edmonds Plan at Aster Park
- Balcones Plan at Aster Park
- Whitley Plan at Aster Park
- Acadia Plan at Aster Park
- 7159 Valderama Ct
- Birmingham Plan at Aster Park
- Eagle Plan at Aster Park
- Addison Plan at Aster Park
- Sanders Plan at Aster Park
- 6321 Foxglove Ln
- 6308 Foxglove Ln
- 6329 Simone Ave
- 1413 Victory Terrace
- 7405 Moon Chase Trail
- 7409 Moon Chase Trail
- 7413 Moon Chase Trail
- 4216 Gladewater Ave
- 6420 Pinkston Dr
- 3536 Sable Falls Way
- 8212 Palace Ave
- 2901 Adon Springs Ln
- 2820 Shadybrook Dr
- 8217 Idyllic Place
- 8223 Idyllic Place
- 8227 Idyllic Place
- 8534 Bliss Trail
- 8521 Bliss Trail
- 3035 Seattle Slew Dr
- 8401 Idyllic Place
- 4525 Bungalow Ln
- 3038 Seattle Slew Dr
- 8401 Casita Dr
- 8403 Casita Dr
- 3520 Amberwood Ln
- 8218 Urban
- 5613 Grove Cove Dr
