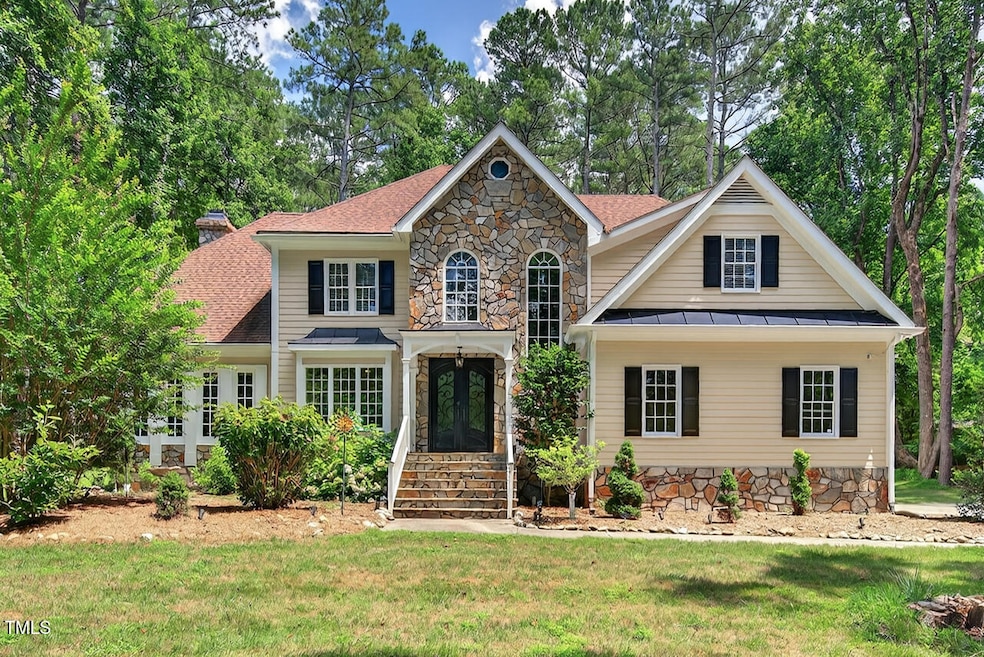
6225 Acorn Ridge Trail Hillsborough, NC 27278
Eno NeighborhoodHighlights
- Traditional Architecture
- 2 Car Attached Garage
- Forced Air Heating and Cooling System
- Wood Flooring
About This Home
As of August 2025Welcome to 6225 Acorn Ridge Trail in Grand Oak Estates! Nestled on 1.7 acres, this traditional home offers space, comfort, and privacy in a beautiful Hillsborough setting. Hardwood floors flow throughout the main level, which features an office perfect for remote work or creative pursuits. The kitchen and living areas connect seamlessly to a large deck with a screened porch, ideal for enjoying the peaceful surroundings. Upstairs, the generous primary suite includes a large walk-in closet. Additional highlights include a new roof in 2023, a side-entry two-car garage, and low HOA. All just minutes to downtown Hillsborough, with easy access to I-40/85 for a convenient Triangle commute.
Last Agent to Sell the Property
Berkshire Hathaway HomeService License #259133 Listed on: 07/05/2025

Home Details
Home Type
- Single Family
Est. Annual Taxes
- $4,043
Year Built
- Built in 1994
Lot Details
- 1.7 Acre Lot
HOA Fees
- $25 Monthly HOA Fees
Parking
- 2 Car Attached Garage
- 2 Open Parking Spaces
Home Design
- Traditional Architecture
- Pillar, Post or Pier Foundation
- Shingle Roof
Interior Spaces
- 3,132 Sq Ft Home
- 2-Story Property
- Wood Flooring
- Basement
- Crawl Space
Bedrooms and Bathrooms
- 4 Bedrooms
Schools
- Pathways Elementary School
- Orange Middle School
- Orange High School
Utilities
- Forced Air Heating and Cooling System
- Septic Tank
Community Details
- Grand Oaks Homeowners Association, Phone Number (919) 272-7731
- Grand Oak Estates Subdivision
Listing and Financial Details
- Assessor Parcel Number 0806346699
Ownership History
Purchase Details
Home Financials for this Owner
Home Financials are based on the most recent Mortgage that was taken out on this home.Purchase Details
Home Financials for this Owner
Home Financials are based on the most recent Mortgage that was taken out on this home.Similar Homes in Hillsborough, NC
Home Values in the Area
Average Home Value in this Area
Purchase History
| Date | Type | Sale Price | Title Company |
|---|---|---|---|
| Warranty Deed | $600,000 | -- | |
| Warranty Deed | $375,000 | None Available |
Mortgage History
| Date | Status | Loan Amount | Loan Type |
|---|---|---|---|
| Open | $202,453 | New Conventional | |
| Closed | $90,000 | Credit Line Revolving | |
| Previous Owner | $60,000 | No Value Available | |
| Previous Owner | $346,000 | Stand Alone Refi Refinance Of Original Loan | |
| Previous Owner | $348,544 | FHA | |
| Previous Owner | $20,000 | Stand Alone Second | |
| Previous Owner | $300,000 | Purchase Money Mortgage |
Property History
| Date | Event | Price | Change | Sq Ft Price |
|---|---|---|---|---|
| 08/05/2025 08/05/25 | Sold | $780,000 | 0.0% | $249 / Sq Ft |
| 07/13/2025 07/13/25 | Pending | -- | -- | -- |
| 07/05/2025 07/05/25 | For Sale | $780,000 | +30.0% | $249 / Sq Ft |
| 12/14/2023 12/14/23 | Off Market | $600,000 | -- | -- |
| 10/14/2022 10/14/22 | Sold | $600,000 | -7.7% | $183 / Sq Ft |
| 10/04/2022 10/04/22 | Pending | -- | -- | -- |
| 09/20/2022 09/20/22 | Price Changed | $650,000 | -3.7% | $198 / Sq Ft |
| 09/07/2022 09/07/22 | For Sale | $675,000 | -- | $206 / Sq Ft |
Tax History Compared to Growth
Tax History
| Year | Tax Paid | Tax Assessment Tax Assessment Total Assessment is a certain percentage of the fair market value that is determined by local assessors to be the total taxable value of land and additions on the property. | Land | Improvement |
|---|---|---|---|---|
| 2024 | $4,181 | $431,600 | $85,500 | $346,100 |
| 2023 | $4,066 | $431,600 | $85,500 | $346,100 |
| 2022 | $3,844 | $413,600 | $85,500 | $328,100 |
| 2021 | $3,792 | $413,600 | $85,500 | $328,100 |
| 2020 | $3,555 | $368,100 | $85,500 | $282,600 |
| 2018 | $3,480 | $368,100 | $85,500 | $282,600 |
| 2017 | $3,578 | $368,100 | $85,500 | $282,600 |
| 2016 | $3,578 | $377,814 | $85,301 | $292,513 |
| 2015 | $3,578 | $377,814 | $85,301 | $292,513 |
| 2014 | $3,558 | $377,814 | $85,301 | $292,513 |
Agents Affiliated with this Home
-
Jose Serrano
J
Seller's Agent in 2025
Jose Serrano
Berkshire Hathaway HomeService
4 in this area
131 Total Sales
-
Susan Richter
S
Seller Co-Listing Agent in 2025
Susan Richter
Berkshire Hathaway HomeService
(919) 451-4663
4 in this area
107 Total Sales
-
Tom Bagby

Buyer's Agent in 2025
Tom Bagby
Nest Realty of the Triangle
(919) 360-1965
2 in this area
65 Total Sales
-
Judy Weinstock

Seller's Agent in 2022
Judy Weinstock
Keller Williams Central
(919) 960-1802
1 in this area
216 Total Sales
Map
Source: Doorify MLS
MLS Number: 10107551
APN: 0806346699
- 420 Lipscomb Grove Church Rd
- 505 Deerhaven Ct
- 7 Sagamore Place
- 5 Penwick Place
- 1617 E Hardscrabble Dr
- 2315 Lansdale Rd Unit 27278
- 2411 Darby Ln Unit 27278
- 2712 Red Pine Rd
- 4811 New Sharon Church Rd
- 8200 Bromley Rd
- 7433 Guess Rd
- 7427 Guess Rd
- 7421 Guess Rd
- 7415 Guess Rd
- 6408 Craig Rd
- 2723 New Sharon Church Rd
- 6817 Guess Rd
- 7120 Guess Rd
- 7122 Guess Rd
- 6740 Guess Rd






