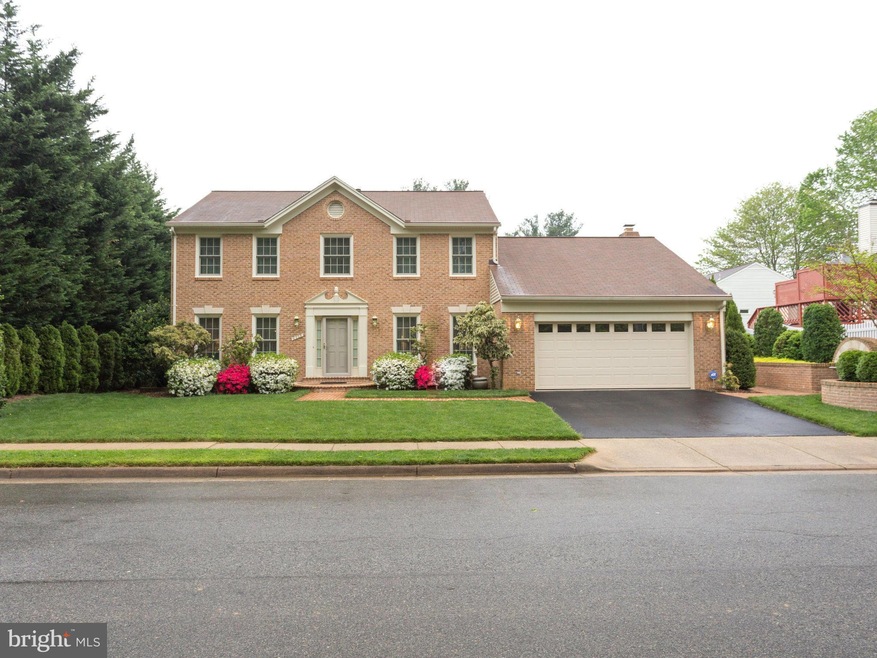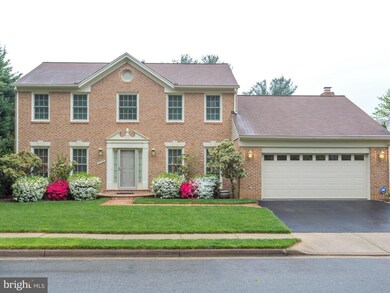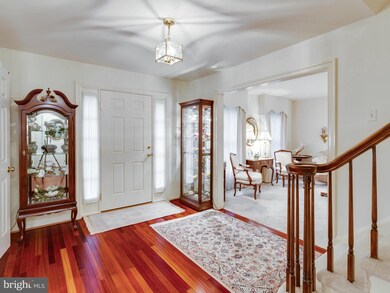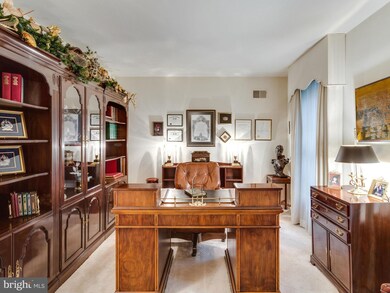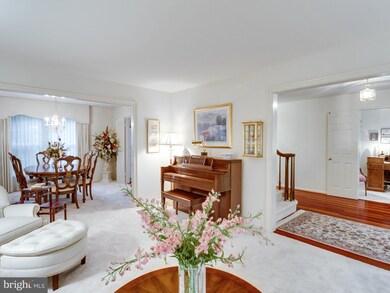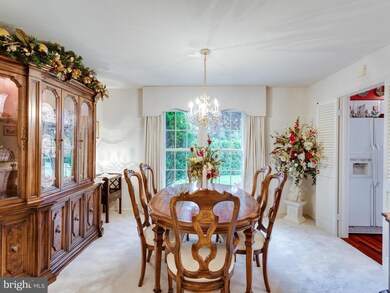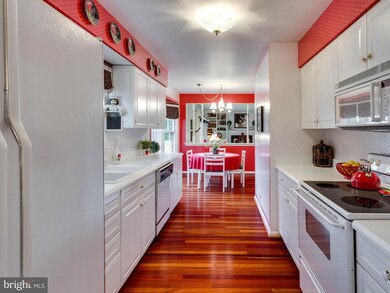
Highlights
- Eat-In Gourmet Kitchen
- Open Floorplan
- Wood Flooring
- Terra Centre Elementary School Rated A-
- Colonial Architecture
- 5-minute walk to Spring Pond Park
About This Home
As of July 2024Rarely available Berwick model. Words cannot describe all the stunning upgrades in this immaculate home by original owners. Amazing brickwork and patio with mature landscaping create a beautiful serene private garden setting perfect for entertaining. Breathtaking bathrooms and Brazilian Cherry hardwoods are among the numerous top quality upgrades throughout. Agents upgrade list in documents.
Home Details
Home Type
- Single Family
Est. Annual Taxes
- $6,773
Year Built
- Built in 1982
Lot Details
- 9,000 Sq Ft Lot
- Property is in very good condition
- Property is zoned 370
HOA Fees
- $63 Monthly HOA Fees
Parking
- 2 Car Attached Garage
- Garage Door Opener
Home Design
- Colonial Architecture
- Brick Exterior Construction
- Asphalt Roof
Interior Spaces
- Property has 3 Levels
- Open Floorplan
- Built-In Features
- Gas Fireplace
- Insulated Windows
- Window Treatments
- Insulated Doors
- Family Room
- Living Room
- Dining Room
- Library
- Wood Flooring
- Dryer
Kitchen
- Eat-In Gourmet Kitchen
- Stove
- Microwave
- Dishwasher
- Upgraded Countertops
- Disposal
Bedrooms and Bathrooms
- 5 Bedrooms
- En-Suite Primary Bedroom
- En-Suite Bathroom
- In-Law or Guest Suite
- 3.5 Bathrooms
Finished Basement
- Basement Fills Entire Space Under The House
- Connecting Stairway
Schools
- Terra Centre Elementary School
- Robinson Secondary Middle School
- Robinson Secondary High School
Utilities
- Forced Air Heating and Cooling System
- Natural Gas Water Heater
Community Details
- Burke Centre Subdivision, Berwick Floorplan
Listing and Financial Details
- Tax Lot 258
- Assessor Parcel Number 77-4-3- -258
Ownership History
Purchase Details
Home Financials for this Owner
Home Financials are based on the most recent Mortgage that was taken out on this home.Purchase Details
Home Financials for this Owner
Home Financials are based on the most recent Mortgage that was taken out on this home.Similar Homes in the area
Home Values in the Area
Average Home Value in this Area
Purchase History
| Date | Type | Sale Price | Title Company |
|---|---|---|---|
| Deed | $1,070,000 | Commonwealth Land Title | |
| Warranty Deed | $760,000 | Attorney |
Mortgage History
| Date | Status | Loan Amount | Loan Type |
|---|---|---|---|
| Open | $855,000 | New Conventional | |
| Previous Owner | $572,850 | VA | |
| Previous Owner | $617,625 | VA |
Property History
| Date | Event | Price | Change | Sq Ft Price |
|---|---|---|---|---|
| 07/02/2024 07/02/24 | Sold | $1,070,000 | +7.5% | $334 / Sq Ft |
| 06/03/2024 06/03/24 | Pending | -- | -- | -- |
| 05/31/2024 05/31/24 | For Sale | $995,000 | +30.9% | $310 / Sq Ft |
| 06/03/2016 06/03/16 | Sold | $760,000 | +1.3% | $238 / Sq Ft |
| 04/28/2016 04/28/16 | Pending | -- | -- | -- |
| 04/28/2016 04/28/16 | For Sale | $749,900 | -- | $235 / Sq Ft |
Tax History Compared to Growth
Tax History
| Year | Tax Paid | Tax Assessment Tax Assessment Total Assessment is a certain percentage of the fair market value that is determined by local assessors to be the total taxable value of land and additions on the property. | Land | Improvement |
|---|---|---|---|---|
| 2024 | $10,280 | $887,370 | $300,000 | $587,370 |
| 2023 | $9,494 | $841,280 | $300,000 | $541,280 |
| 2022 | $9,414 | $823,300 | $300,000 | $523,300 |
| 2021 | $8,322 | $709,130 | $225,000 | $484,130 |
| 2020 | $8,382 | $708,230 | $225,000 | $483,230 |
| 2019 | $7,969 | $673,320 | $215,000 | $458,320 |
| 2018 | $7,633 | $663,720 | $210,000 | $453,720 |
| 2017 | $7,706 | $663,720 | $210,000 | $453,720 |
| 2016 | $3,457 | $590,730 | $210,000 | $380,730 |
| 2015 | $6,773 | $606,860 | $210,000 | $396,860 |
| 2014 | $6,354 | $570,600 | $189,000 | $381,600 |
Agents Affiliated with this Home
-

Seller's Agent in 2024
Warren Kluth
Long & Foster
(703) 244-1111
1 in this area
67 Total Sales
-

Seller Co-Listing Agent in 2024
Vicki Stottlemyer
Long & Foster
(703) 328-4555
1 in this area
9 Total Sales
-

Buyer's Agent in 2024
Laura Catron
TTR Sotheby's International Realty
(618) 409-9899
1 in this area
57 Total Sales
-

Seller's Agent in 2016
Larry Bien
Samson Properties
(703) 969-3855
204 Total Sales
Map
Source: Bright MLS
MLS Number: 1001943993
APN: 0774-03-0258
- 10115 Homar Pond Dr
- 6143 Windward Dr
- 6403 Burke Woods Dr
- 10304 Mockingbird Pond Ct
- 10025 Chestnut Wood Ln
- 10256 Quiet Pond Terrace
- 9956 Hemlock Woods Ln
- 5907 Wood Sorrels Ct
- 10238 Sassafras Woods Ct
- 10110 Sassafras Woods Ct
- 5938 New England Woods Dr
- 5976 Annaberg Place Unit 168
- 12205 Wye Oak Commons Cir
- 6072 Old Landing Way Unit 48
- 6115 Martins Landing Ct
- 9814 Natick Rd
- 6018 Lincolnwood Ct
- 10310 Bridgetown Place Unit 56
- 9704 Glenway Ct
- 5941 Powells Landing Rd
