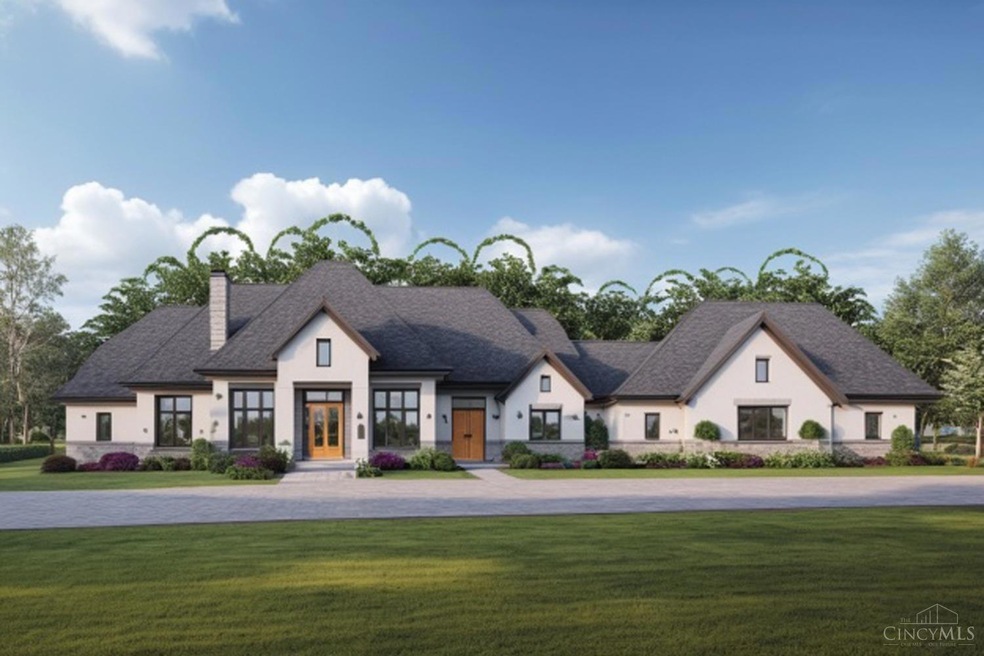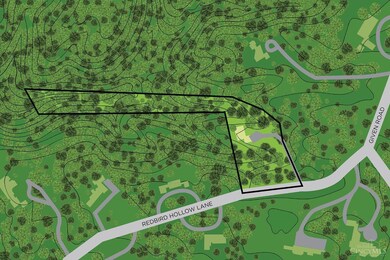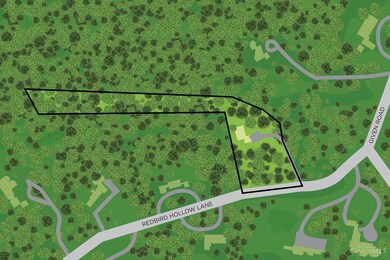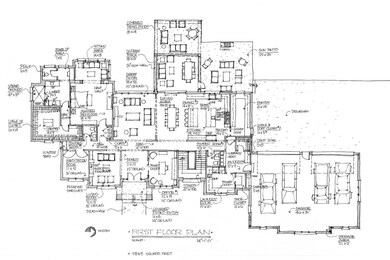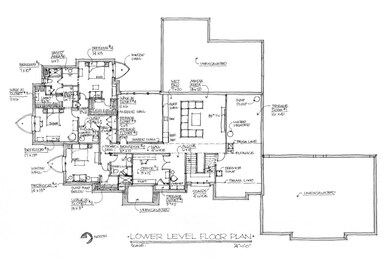PENDING
NEW CONSTRUCTION
6225 Redbird Hollow Ln Madeira, OH 45243
Estimated payment $20,376/month
Total Views
35,199
5
Beds
6
Baths
2,549
Sq Ft
$1,373
Price per Sq Ft
Highlights
- New Construction
- Sitting Area In Primary Bedroom
- 5.17 Acre Lot
- Indian Hill Primary School Rated A-
- View of Trees or Woods
- Ranch Style House
About This Home
Build your dream home in this 5-acre private setting! Custom touches, hardwood floors & high-end appliances. Enjoy a covered rear porch & sun patio. Impressive chef's kitchen. Serene primary suite. Select our plan or bring your own ideas!
Home Details
Home Type
- Single Family
Est. Annual Taxes
- $17,432
Lot Details
- 5.17 Acre Lot
- Cul-De-Sac
Parking
- 4 Car Attached Garage
- Rear-Facing Garage
- Garage Door Opener
- Driveway
- On-Street Parking
Home Design
- New Construction
- Ranch Style House
- Transitional Architecture
- Brick Exterior Construction
- Shingle Roof
Interior Spaces
- 2,549 Sq Ft Home
- Ceiling height of 9 feet or more
- Ceiling Fan
- Recessed Lighting
- Gas Fireplace
- Vinyl Clad Windows
- Insulated Windows
- Double Hung Windows
- Sliding Windows
- Family Room with Fireplace
- Game Room
- Screened Porch
- Views of Woods
- Finished Basement
- Basement Fills Entire Space Under The House
- Fire and Smoke Detector
Kitchen
- Eat-In Kitchen
- Breakfast Bar
- Convection Oven
- Gas Cooktop
- Microwave
- Dishwasher
- Kitchen Island
- Quartz Countertops
- Solid Wood Cabinet
- Disposal
Flooring
- Wood
- Concrete
Bedrooms and Bathrooms
- 5 Bedrooms
- Sitting Area In Primary Bedroom
- Dual Vanity Sinks in Primary Bathroom
Outdoor Features
- Covered Deck
- Patio
Utilities
- Forced Air Heating and Cooling System
- Heating System Uses Gas
- Gas Water Heater
- Septic Tank
- Cable TV Available
Community Details
- No Home Owners Association
Map
Create a Home Valuation Report for This Property
The Home Valuation Report is an in-depth analysis detailing your home's value as well as a comparison with similar homes in the area
Home Values in the Area
Average Home Value in this Area
Tax History
| Year | Tax Paid | Tax Assessment Tax Assessment Total Assessment is a certain percentage of the fair market value that is determined by local assessors to be the total taxable value of land and additions on the property. | Land | Improvement |
|---|---|---|---|---|
| 2024 | $17,432 | $465,749 | $360,413 | $105,336 |
| 2023 | $17,182 | $465,749 | $360,413 | $105,336 |
| 2022 | $15,750 | $354,575 | $270,309 | $84,266 |
| 2021 | $13,542 | $354,575 | $270,309 | $84,266 |
| 2020 | $13,542 | $354,575 | $270,309 | $84,266 |
| 2019 | $13,948 | $340,939 | $259,914 | $81,025 |
| 2018 | $13,967 | $340,939 | $259,914 | $81,025 |
| 2017 | $13,484 | $340,939 | $259,914 | $81,025 |
| 2016 | $14,193 | $353,707 | $271,436 | $82,271 |
| 2015 | $14,062 | $353,707 | $271,436 | $82,271 |
| 2014 | $13,934 | $353,707 | $271,436 | $82,271 |
| 2013 | $14,600 | $357,277 | $274,176 | $83,101 |
Source: Public Records
Property History
| Date | Event | Price | Change | Sq Ft Price |
|---|---|---|---|---|
| 04/28/2025 04/28/25 | Pending | -- | -- | -- |
| 08/13/2024 08/13/24 | For Sale | $3,500,000 | +211.1% | $1,373 / Sq Ft |
| 06/06/2024 06/06/24 | Sold | $1,125,000 | -16.4% | $441 / Sq Ft |
| 04/18/2024 04/18/24 | Pending | -- | -- | -- |
| 04/05/2024 04/05/24 | For Sale | $1,345,000 | -- | $528 / Sq Ft |
Source: MLS of Greater Cincinnati (CincyMLS)
Purchase History
| Date | Type | Sale Price | Title Company |
|---|---|---|---|
| Warranty Deed | $1,400,000 | None Listed On Document | |
| Warranty Deed | $1,400,000 | None Listed On Document | |
| Quit Claim Deed | -- | None Listed On Document | |
| Warranty Deed | $1,125,000 | None Listed On Document |
Source: Public Records
Mortgage History
| Date | Status | Loan Amount | Loan Type |
|---|---|---|---|
| Previous Owner | $843,750 | New Conventional | |
| Previous Owner | $1,000,000 | Unknown |
Source: Public Records
Source: MLS of Greater Cincinnati (CincyMLS)
MLS Number: 1814766
APN: 529-0031-0088
Nearby Homes
- 113 Marian Ln
- 8805 Old Indian Hill Rd
- 8 Denison Ln
- 5995 Drake Rd
- 8180 Shawnee Run Rd
- 7720 Given Rd
- The Paxton Plan at Terrace Ridge
- The Jackson Plan at Terrace Ridge
- The Alder Plan at Terrace Ridge
- The Norris Plan at Terrace Ridge
- The Arrowhead Plan at Terrace Ridge
- The Wyoming Plan at Terrace Ridge
- The Mead Plan at Terrace Ridge
- The Laurel Plan at Terrace Ridge
- The Sycamore Plan at Terrace Ridge
- The Nantucket Plan at Terrace Ridge
- The Kennedy Plan at Terrace Ridge
- The Shawnee Plan at Terrace Ridge
- The Reily Plan at Terrace Ridge
- The Rockport Plan at Terrace Ridge
