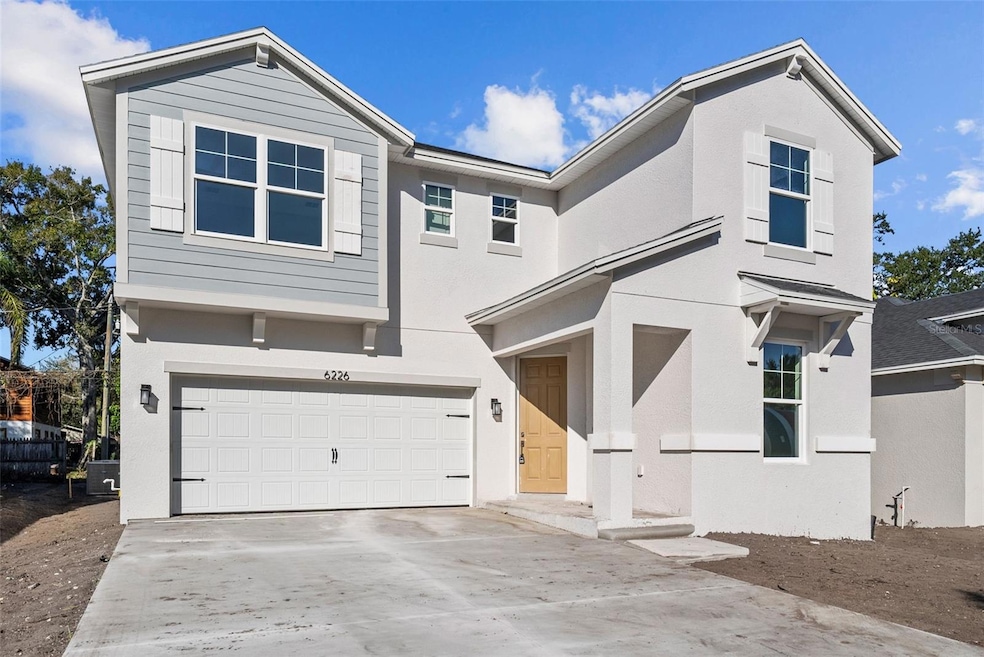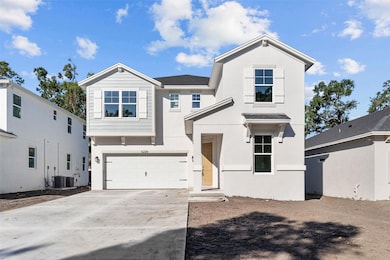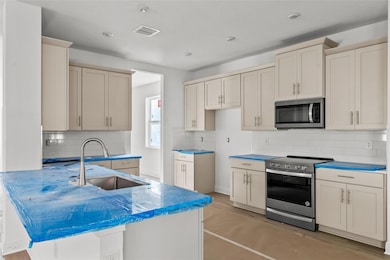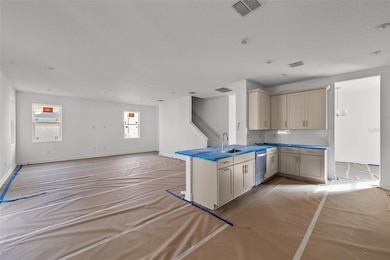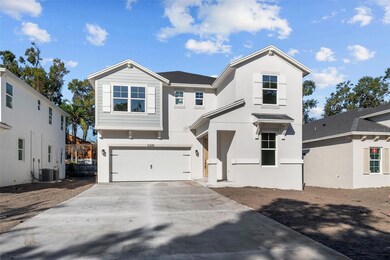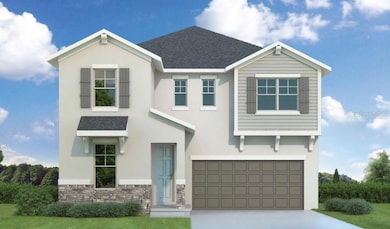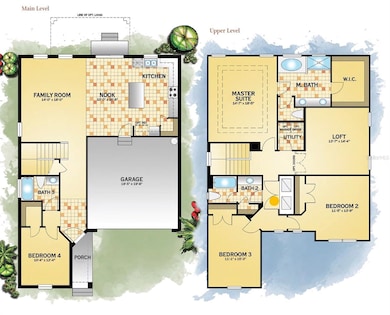6226 29th St N Saint Petersburg, FL 33702
Estimated payment $5,138/month
Highlights
- Under Construction
- High Ceiling
- No HOA
- Open Floorplan
- Solid Surface Countertops
- Family Room Off Kitchen
About This Home
Under Construction. Seller offering $9,000 concession to go towards designer credit, closing costs, or rate buy-down. New Construction in Prime St. Petersburg Location! Completion 10/15/2025. Non flood zone and fully equipped with all impact rated windows and doors as well as generator hook-up.
Welcome to 6226 29th St N, a stunning new construction home, offering modern living in one of St. Pete’s most convenient and desirable neighborhoods. This 2,498 sqft two-story home features 4 spacious bedrooms, 3 full bathrooms, and a 2-car garage – thoughtfully designed with style, comfort, and functionality in mind.
The open-concept layout creates a seamless flow between the upgraded kitchen and expansive family room – perfect for entertaining or everyday living. Downstairs, you'll find a full bedroom and bath ideal for guests, a home office, or multigenerational living. Upstairs, the private primary suite is your retreat, complete with a luxurious en-suite bath and a generous walk-in closet. Two additional bedrooms and a third full bath complete the upper level.
High-end finishes and quality craftsmanship – expect beautiful flooring, custom cabinetry, designer fixtures, and energy-efficient features throughout.
Situated in a non-flood zone and just minutes from all that St. Petersburg has to offer – including vibrant downtown, award-winning beaches, shopping, dining, parks, and top-rated schools – this location is hard to beat.
Don’t miss your opportunity to own brand-new construction in the heart of St. Pete. Estimated completion date available upon request. Schedule a tour today and secure your dream home before it's gone!
Listing Agent
SMITH & ASSOCIATES REAL ESTATE Brokerage Phone: 813-839-3800 License #3503207 Listed on: 06/27/2025

Home Details
Home Type
- Single Family
Est. Annual Taxes
- $4,629
Year Built
- Built in 2025 | Under Construction
Lot Details
- 4,987 Sq Ft Lot
- East Facing Home
Parking
- 2 Car Attached Garage
Home Design
- Home is estimated to be completed on 11/1/25
- Bi-Level Home
- Slab Foundation
- Frame Construction
- Shingle Roof
- Block Exterior
- Stucco
Interior Spaces
- 2,498 Sq Ft Home
- Open Floorplan
- High Ceiling
- Sliding Doors
- Family Room Off Kitchen
- Living Room
- Laundry Room
Kitchen
- Cooktop
- Microwave
- Freezer
- Dishwasher
- Solid Surface Countertops
- Solid Wood Cabinet
- Disposal
Flooring
- Carpet
- Tile
- Luxury Vinyl Tile
Bedrooms and Bathrooms
- 4 Bedrooms
- Primary Bedroom Upstairs
- Walk-In Closet
- 3 Full Bathrooms
Accessible Home Design
- Accessibility Features
Utilities
- Central Heating and Cooling System
- Thermostat
- Electric Water Heater
- High Speed Internet
- Cable TV Available
Community Details
- No Home Owners Association
- Built by Domain Homes
- Washington Terrace Subdivision, Tern Elevation A Floorplan
Listing and Financial Details
- Visit Down Payment Resource Website
- Legal Lot and Block 16 / 12
- Assessor Parcel Number 35-30-16-95076-012-0160
Map
Home Values in the Area
Average Home Value in this Area
Tax History
| Year | Tax Paid | Tax Assessment Tax Assessment Total Assessment is a certain percentage of the fair market value that is determined by local assessors to be the total taxable value of land and additions on the property. | Land | Improvement |
|---|---|---|---|---|
| 2024 | $4,483 | $311,991 | $219,016 | $92,975 |
| 2023 | $4,483 | $318,628 | $234,959 | $83,669 |
| 2022 | $5,803 | $386,501 | $322,177 | $64,324 |
| 2021 | $4,723 | $217,933 | $0 | $0 |
| 2020 | $4,336 | $193,565 | $0 | $0 |
| 2019 | $3,946 | $168,429 | $97,990 | $70,439 |
| 2018 | $3,556 | $141,380 | $0 | $0 |
| 2017 | $3,666 | $144,239 | $0 | $0 |
| 2016 | $1,194 | $83,055 | $0 | $0 |
| 2015 | $1,183 | $82,479 | $0 | $0 |
| 2014 | $1,171 | $81,824 | $0 | $0 |
Property History
| Date | Event | Price | List to Sale | Price per Sq Ft | Prior Sale |
|---|---|---|---|---|---|
| 10/24/2025 10/24/25 | Price Changed | $899,899 | 0.0% | $360 / Sq Ft | |
| 06/27/2025 06/27/25 | For Sale | $899,900 | +73.1% | $360 / Sq Ft | |
| 10/25/2024 10/25/24 | Sold | $520,000 | -28.7% | $317 / Sq Ft | View Prior Sale |
| 07/26/2024 07/26/24 | Pending | -- | -- | -- | |
| 05/30/2024 05/30/24 | For Sale | $729,000 | -- | $445 / Sq Ft |
Purchase History
| Date | Type | Sale Price | Title Company |
|---|---|---|---|
| Warranty Deed | $520,000 | Bayshore Title | |
| Warranty Deed | $520,000 | Bayshore Title | |
| Warranty Deed | $52,500 | -- |
Mortgage History
| Date | Status | Loan Amount | Loan Type |
|---|---|---|---|
| Previous Owner | $42,000 | No Value Available |
Source: Stellar MLS
MLS Number: TB8401278
APN: 35-30-16-95076-012-0150
- 6244 29th St N
- 6396 29th St N
- 6436 30th St N
- 6532 30th St N
- 6340 27th St N
- 2654 60th Ave N
- 6615 27th St N
- 6542 Wayne St N
- 3301 58th Ave N Unit 231
- 3301 58th Ave N Unit 261
- 3301 58th Ave N Unit 328
- 3301 58th Ave N Unit 348
- 3301 58th Ave N Unit 166
- 3301 58th Ave N Unit 155
- 3301 58th Ave N Unit 271
- 3301 58th Ave N Unit 446
- 3301 58th Ave N Unit 324
- 3301 58th Ave N Unit 107
- 3301 58th Ave N Unit 468
- 3301 58th Ave N Unit 414
- 2881 61st Ave N
- 2917 61st Ave N
- 2839 60th Ave N
- 6401 31st St N Unit 3
- 6519 27th Way N
- 3301 58th Ave N Unit 343
- 3301 58th Ave N Unit 108
- 3301 58th Ave N Unit 328
- 3035 66th Ave N Unit 22
- 3035 66th Ave N Unit 35
- 3035 66th Ave N Unit E1
- 3132 56th Ave N
- 3115 54th Ave N Unit 2
- 3216 71st Ave N
- 2725 53rd Ave N
- 5800 Calais Ln
- 2553 52nd Ave N
- 3748 67th Ave N Unit B
- 3748 67th Ave N Unit B
- 2675 50th Ave N Unit 121
