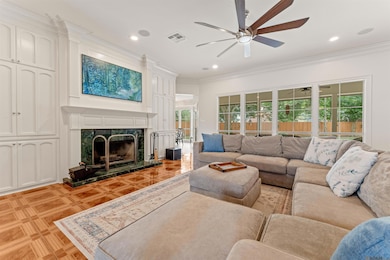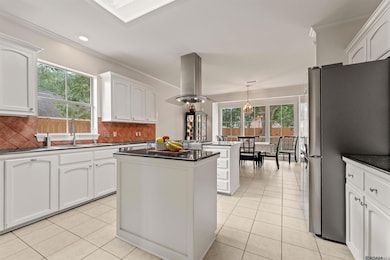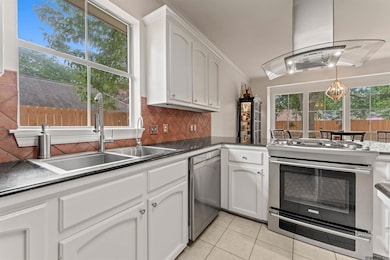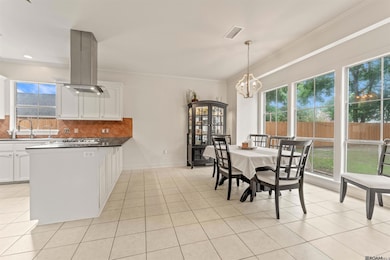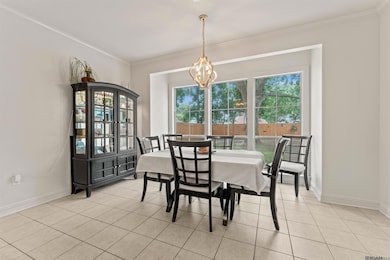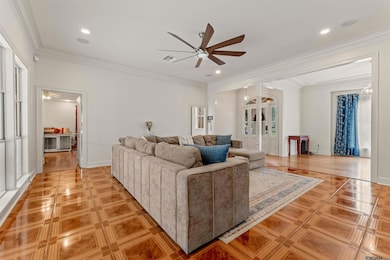6226 Double Tree Dr Baton Rouge, LA 70817
Shenandoah NeighborhoodEstimated payment $3,316/month
Highlights
- 0.34 Acre Lot
- Covered Patio or Porch
- Stainless Steel Appliances
- Traditional Architecture
- Breakfast Area or Nook
- Balcony
About This Home
Spacious 5-Bedroom Home with In-Law Suite in The Lake at White Oak! In the living room you will find elegant triple crown molding, a fireplace surrounded by floor-to-ceiling built-ins, and large windows overlooking the fully fenced backyard. The kitchen is complete with granite countertops, stainless steel appliances, a gas range with a custom vent hood, an attached breakfast area, and a separate formal dining space—perfect for hosting. The spacious primary suite offers a relaxing retreat with dual vanities, a soaking tub, a separate shower, private water closet, and walk-in closets. Above the garage there is a 800-square-foot one-bedroom apartment—complete with a full kitchen and bath. Whether you’re looking for an income-producing opportunity, a teen suite, or a comfortable space for out-of-town guest! Additional highlights include a two-car garage with storage, a large separate workshop/storage space for tools or lawn equipment, and a covered patio that’s perfect for entertaining. This home did not flood in 2016 and is located in Flood Zone X. Enjoy the community’s many amenities, including parks, walking trails, and a welcoming neighborhood atmosphere. Conveniently located near top-rated schools, shopping, dining, entertainment, and quick access to both I-10 and I-12.
Home Details
Home Type
- Single Family
Est. Annual Taxes
- $4,561
Year Built
- Built in 1993
Lot Details
- 0.34 Acre Lot
- Lot Dimensions are 93x175x78x179
- Property is Fully Fenced
- Wood Fence
- Landscaped
- Rectangular Lot
HOA Fees
- $25 Monthly HOA Fees
Home Design
- Traditional Architecture
- Brick Exterior Construction
- Slab Foundation
- Frame Construction
- Shingle Roof
Interior Spaces
- 3,484 Sq Ft Home
- 2-Story Property
- Crown Molding
- Tray Ceiling
- Ceiling height of 9 feet or more
- Ceiling Fan
- Wood Burning Fireplace
- Gas Log Fireplace
- Fire and Smoke Detector
Kitchen
- Breakfast Area or Nook
- Oven or Range
- Gas Cooktop
- Dishwasher
- Stainless Steel Appliances
- Disposal
Flooring
- Carpet
- Ceramic Tile
Bedrooms and Bathrooms
- 5 Bedrooms
- En-Suite Bathroom
- Walk-In Closet
- In-Law or Guest Suite
- 4 Full Bathrooms
- Double Vanity
- Soaking Tub
- Separate Shower
Parking
- 2 Car Garage
- Driveway
Outdoor Features
- Balcony
- Covered Patio or Porch
- Exterior Lighting
Utilities
- Cooling Available
- Heating System Uses Gas
- Whole House Permanent Generator
Community Details
- Lake At White Oak The Subdivision
Map
Home Values in the Area
Average Home Value in this Area
Tax History
| Year | Tax Paid | Tax Assessment Tax Assessment Total Assessment is a certain percentage of the fair market value that is determined by local assessors to be the total taxable value of land and additions on the property. | Land | Improvement |
|---|---|---|---|---|
| 2024 | $4,561 | $47,030 | $5,000 | $42,030 |
| 2023 | $4,561 | $47,030 | $5,000 | $42,030 |
| 2022 | $4,820 | $42,680 | $5,000 | $37,680 |
| 2021 | $4,726 | $42,680 | $5,000 | $37,680 |
| 2020 | $4,788 | $42,680 | $5,000 | $37,680 |
| 2019 | $4,418 | $37,800 | $5,000 | $32,800 |
| 2018 | $4,361 | $37,800 | $5,000 | $32,800 |
| 2017 | $4,361 | $37,800 | $5,000 | $32,800 |
| 2016 | $3,412 | $37,800 | $5,000 | $32,800 |
| 2015 | $3,411 | $37,800 | $5,000 | $32,800 |
| 2014 | $3,338 | $37,800 | $5,000 | $32,800 |
| 2013 | -- | $37,800 | $5,000 | $32,800 |
Property History
| Date | Event | Price | List to Sale | Price per Sq Ft | Prior Sale |
|---|---|---|---|---|---|
| 07/01/2025 07/01/25 | For Sale | $549,000 | +0.9% | $158 / Sq Ft | |
| 08/10/2022 08/10/22 | Sold | -- | -- | -- | View Prior Sale |
| 07/11/2022 07/11/22 | Pending | -- | -- | -- | |
| 06/07/2022 06/07/22 | Price Changed | $544,000 | -1.1% | $154 / Sq Ft | |
| 04/25/2022 04/25/22 | Price Changed | $550,000 | -3.5% | $155 / Sq Ft | |
| 03/15/2022 03/15/22 | For Sale | $570,000 | -- | $161 / Sq Ft |
Purchase History
| Date | Type | Sale Price | Title Company |
|---|---|---|---|
| Deed | $495,000 | None Listed On Document | |
| Deed | -- | -- | |
| Warranty Deed | $378,000 | -- | |
| Warranty Deed | $318,000 | -- |
Mortgage History
| Date | Status | Loan Amount | Loan Type |
|---|---|---|---|
| Open | $396,000 | New Conventional | |
| Previous Owner | $315,581 | No Value Available | |
| Previous Owner | -- | No Value Available | |
| Previous Owner | $300,000 | New Conventional | |
| Previous Owner | $248,000 | New Conventional |
Source: Greater Baton Rouge Association of REALTORS®
MLS Number: 2025012258
APN: 00769290
- 10610 Old Lodge Ct
- 5927 S Shore Dr
- 5845 S Shore Dr
- 6134 Hagerstown Dr
- 6046 Hagerstown Dr
- 6553 Double Tree Dr
- 19222 Indian Ridge Ave
- 18343 Wildlife Way Dr
- 6512 Feather Ridge Dr
- 18971 Sanctuary Ave
- TBD Sanctuary Ave
- 18518 Cedar Line Dr
- 18825 Sanctuary Ave
- 6130 Wildlife Way Ct
- 5730 N Shore Dr
- 4921 Piney Point Ave
- 5487 Hagerstown Dr
- 17845 Coffee Rd
- 17718 Coriander Ave
- 6813 Garden Hill Dr
- 18518 Cedar Line Dr
- 5015 Cross Keys Dr
- 4018 Indian Run Dr
- 8543 Landau Dr
- 5705 Antioch Blvd
- 13937 Malbec Ave
- 8134 Hendrick Dr
- 4912 Kennesaw Dr
- 5141 E Hunters Chapel Ct Unit D
- 16512 Villa Brielle Ave
- 15959 Tiger Bend Rd
- 4609 Deep Creek Dr
- 15819 Maison Orleans Ct
- 4573 Charleston Villa Dr
- 6429 Vintage Rose Ct
- 15042 Vintage Jade Ct
- 5612 S Allegheny Ct
- 16625 Poe Ave
- 6444 Jones Creek Rd
- 7646 Quorum Dr

