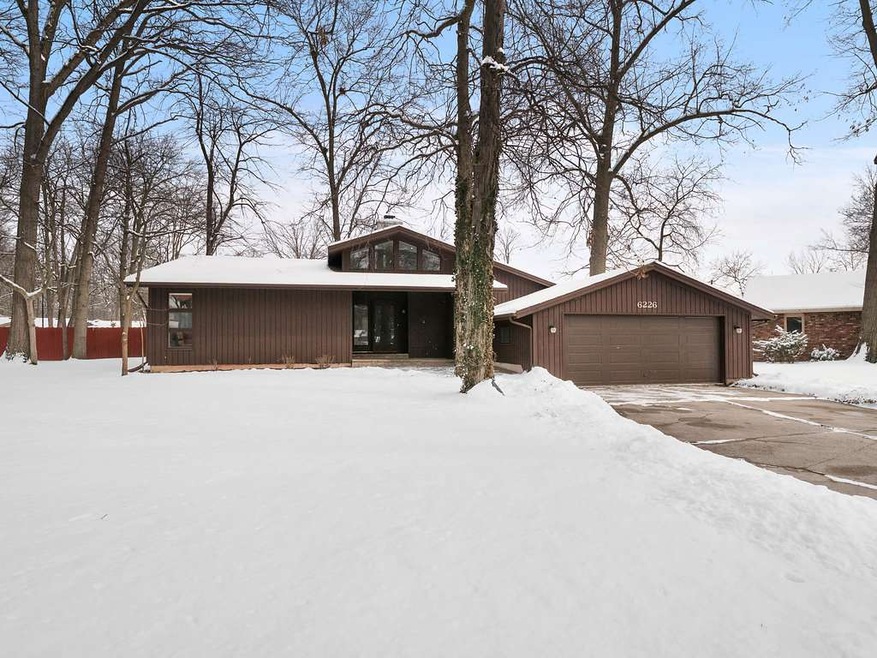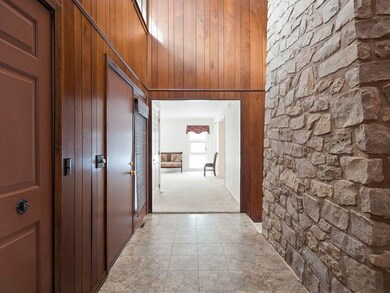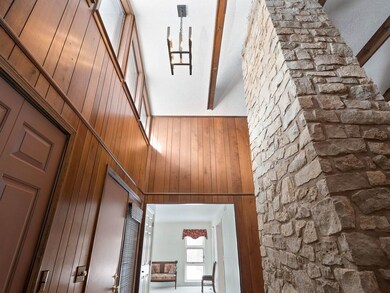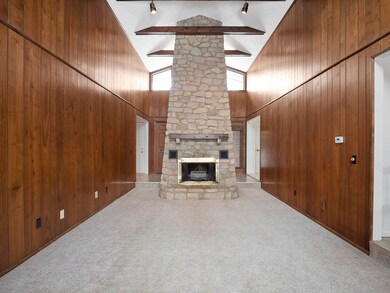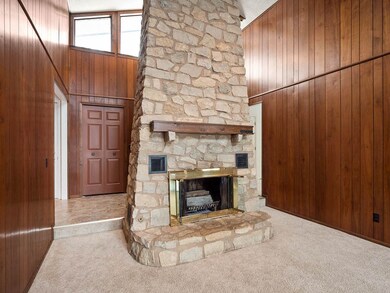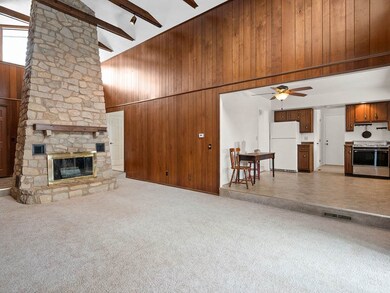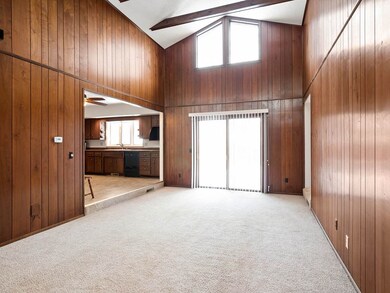
6226 Highgate Place Fort Wayne, IN 46815
Loften Woods NeighborhoodHighlights
- Contemporary Architecture
- Formal Dining Room
- Utility Sink
- Cathedral Ceiling
- Cul-De-Sac
- 2 Car Attached Garage
About This Home
As of September 2021This classic contemporary ranch built by Witmer Homes was featured in the 1978 Parade of Homes and features a timeless floor plan perfect for any generation. Inviting foyer with cathedral ceiling, transom windows and beautiful stone wall welcomes you to a spacious great room that is very open to the kitchen. The great room features a dramatic floor to ceiling fireplace and a wall of windows with view of the fenced yard. Off the kitchen is a walk-in pantry and spacious dining area that opens to a flex room with built-in book shelves. A great floor plan for those who need more than one living space on the main floor and who value lots of natural lighting on a lot dotted with mature trees. Separate laundry room on main floor with deep sink. Oversize garage with floor drain. Very nice, dry unfinished basement is poured concrete with 3000 PSI and 1/2' rods. Exterior walls are 2x6 construction 16" on center (few homes are built to last like this any more). The completely fenced yard offers offers nice outdoor living space and a covered porch. Easy access to the trail system on Maplecrest Road that leads to Kreager Park all the way to New Haven. Walking distance to Haley Elementary School and Georgetown Square. New HVAC in October 2017 and well insulated means budget friendly utilities. Updated water heater, newer counter tops in kitchen, new toilet in main bath, all plumbing fixtures in both bath rooms replaced, and roof had complete tear off and single layer of shingle in 2000 and overhead garage door new in 2012. Add your personal touches to the cosmetics and this will make a great home for the lucky buyer.
Co-Listed By
Lynette Johnson
North Eastern Group Realty
Home Details
Home Type
- Single Family
Est. Annual Taxes
- $1,410
Year Built
- Built in 1978
Lot Details
- 9,583 Sq Ft Lot
- Lot Dimensions are 41x155x150x129
- Cul-De-Sac
- Wood Fence
HOA Fees
- $4 Monthly HOA Fees
Parking
- 2 Car Attached Garage
- Driveway
- Off-Street Parking
Home Design
- Contemporary Architecture
- Ranch Style House
- Planned Development
- Poured Concrete
- Asphalt Roof
- Cedar
Interior Spaces
- Cathedral Ceiling
- Wood Burning Fireplace
- Double Pane Windows
- Entrance Foyer
- Living Room with Fireplace
- Formal Dining Room
- Unfinished Basement
- Sump Pump
Kitchen
- Eat-In Kitchen
- Electric Oven or Range
- Utility Sink
- Disposal
Flooring
- Carpet
- Vinyl
Bedrooms and Bathrooms
- 3 Bedrooms
- En-Suite Primary Bedroom
- 2 Full Bathrooms
Laundry
- Laundry on main level
- Electric Dryer Hookup
Utilities
- Forced Air Heating and Cooling System
- High-Efficiency Furnace
- Heating System Uses Gas
- Cable TV Available
Additional Features
- Energy-Efficient HVAC
- Suburban Location
Listing and Financial Details
- Assessor Parcel Number 02-08-33-432-013.000-072
Ownership History
Purchase Details
Home Financials for this Owner
Home Financials are based on the most recent Mortgage that was taken out on this home.Purchase Details
Home Financials for this Owner
Home Financials are based on the most recent Mortgage that was taken out on this home.Purchase Details
Similar Homes in Fort Wayne, IN
Home Values in the Area
Average Home Value in this Area
Purchase History
| Date | Type | Sale Price | Title Company |
|---|---|---|---|
| Warranty Deed | $226,000 | Meridian Title Corp | |
| Warranty Deed | -- | Metropolitan Title Of Indian | |
| Warranty Deed | $4,625 | None Available |
Mortgage History
| Date | Status | Loan Amount | Loan Type |
|---|---|---|---|
| Open | $216,015 | FHA | |
| Previous Owner | $156,672 | VA | |
| Previous Owner | $20,000 | Credit Line Revolving | |
| Previous Owner | $35,000 | Credit Line Revolving |
Property History
| Date | Event | Price | Change | Sq Ft Price |
|---|---|---|---|---|
| 09/17/2021 09/17/21 | Sold | $226,000 | +10.3% | $89 / Sq Ft |
| 09/16/2021 09/16/21 | Pending | -- | -- | -- |
| 08/12/2021 08/12/21 | For Sale | $204,900 | +33.9% | $81 / Sq Ft |
| 03/23/2018 03/23/18 | Sold | $153,000 | +2.0% | $79 / Sq Ft |
| 02/09/2018 02/09/18 | Pending | -- | -- | -- |
| 02/07/2018 02/07/18 | For Sale | $150,000 | -- | $77 / Sq Ft |
Tax History Compared to Growth
Tax History
| Year | Tax Paid | Tax Assessment Tax Assessment Total Assessment is a certain percentage of the fair market value that is determined by local assessors to be the total taxable value of land and additions on the property. | Land | Improvement |
|---|---|---|---|---|
| 2024 | $2,871 | $260,200 | $26,300 | $233,900 |
| 2022 | $2,442 | $217,200 | $26,300 | $190,900 |
| 2021 | $1,912 | $172,100 | $21,600 | $150,500 |
| 2020 | $1,824 | $167,900 | $21,600 | $146,300 |
| 2019 | $1,652 | $153,200 | $21,600 | $131,600 |
| 2018 | $1,695 | $156,200 | $21,600 | $134,600 |
| 2017 | $1,403 | $129,300 | $21,600 | $107,700 |
| 2016 | $1,410 | $131,500 | $21,600 | $109,900 |
| 2014 | $1,255 | $133,300 | $21,600 | $111,700 |
| 2013 | $1,339 | $130,200 | $21,600 | $108,600 |
Agents Affiliated with this Home
-
Malorie Campbell

Seller's Agent in 2021
Malorie Campbell
Feichter, REALTORS
(260) 515-1124
1 in this area
25 Total Sales
-
Cindy Griffin-Malone

Buyer's Agent in 2021
Cindy Griffin-Malone
Coldwell Banker Real Estate Gr
(260) 348-7500
1 in this area
69 Total Sales
-
Beth Goldsmith

Seller's Agent in 2018
Beth Goldsmith
North Eastern Group Realty
(260) 414-9903
246 Total Sales
-
L
Seller Co-Listing Agent in 2018
Lynette Johnson
North Eastern Group Realty
-
Denise McNally
D
Buyer's Agent in 2018
Denise McNally
Century 21 The Property Shoppe
(260) 519-2161
107 Total Sales
Map
Source: Indiana Regional MLS
MLS Number: 201804679
APN: 02-08-33-432-013.000-072
- 6125 Monarch Dr
- 6532 Monarch Dr
- 1304 Ardsley Ct
- 6306 Baychester Dr
- 5815 Countess Dr
- 6601 Bennington Dr
- 6603 Parsons Ct
- 6420 Langley Ct
- 1816 Montgomery Ct
- 2219 Lakeland Ln
- 2227 Lakeland Ln
- 2428 Forest Valley Dr
- 2521 Kingston Point
- 5511 Bell Tower Ln
- 5816 Bayside Dr
- 1531 Echo Ln
- 2924 Seafarer Cove
- 5025 Vermont Ln
- 3111 Tonawanda Ct
- 5126 Martinique Rd
