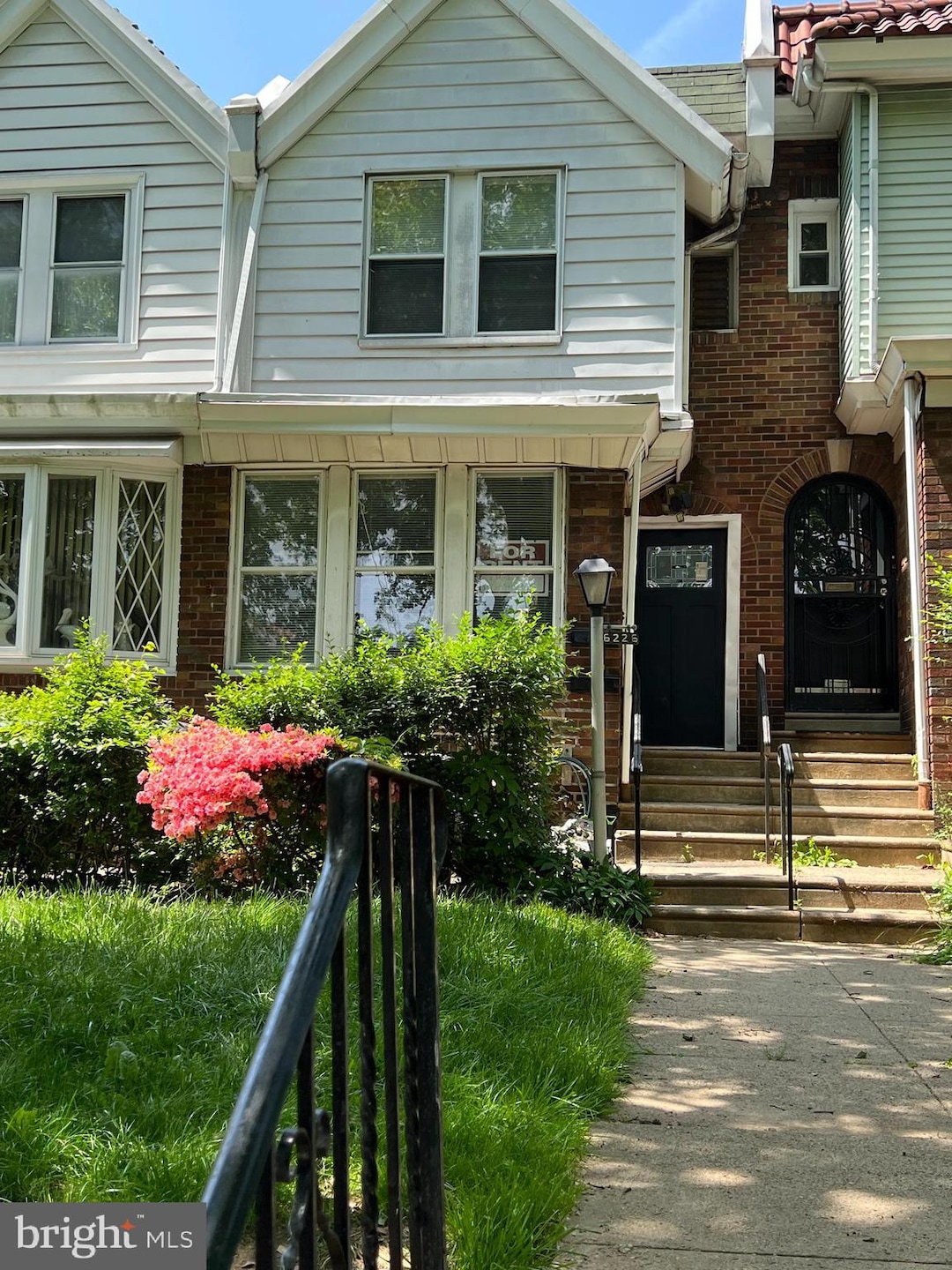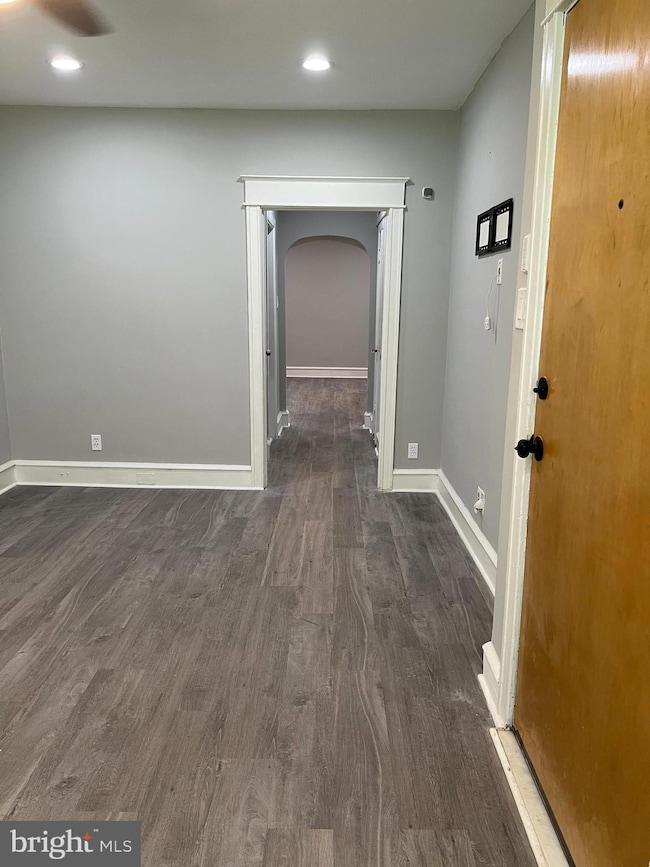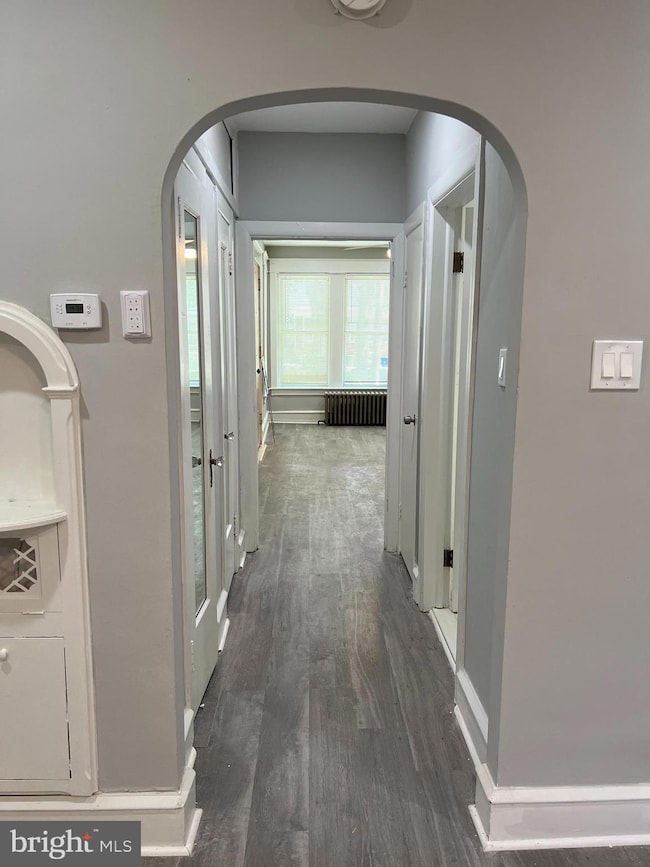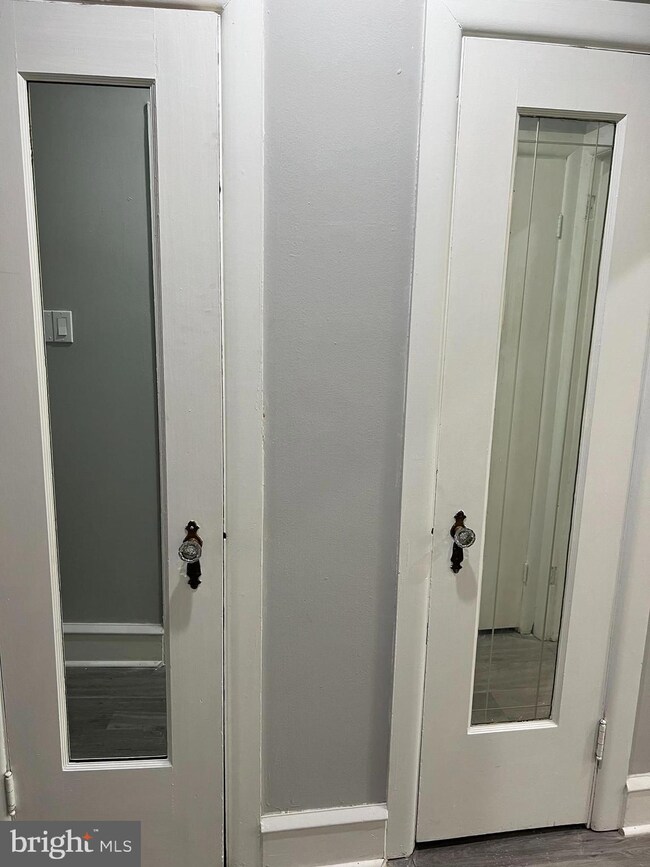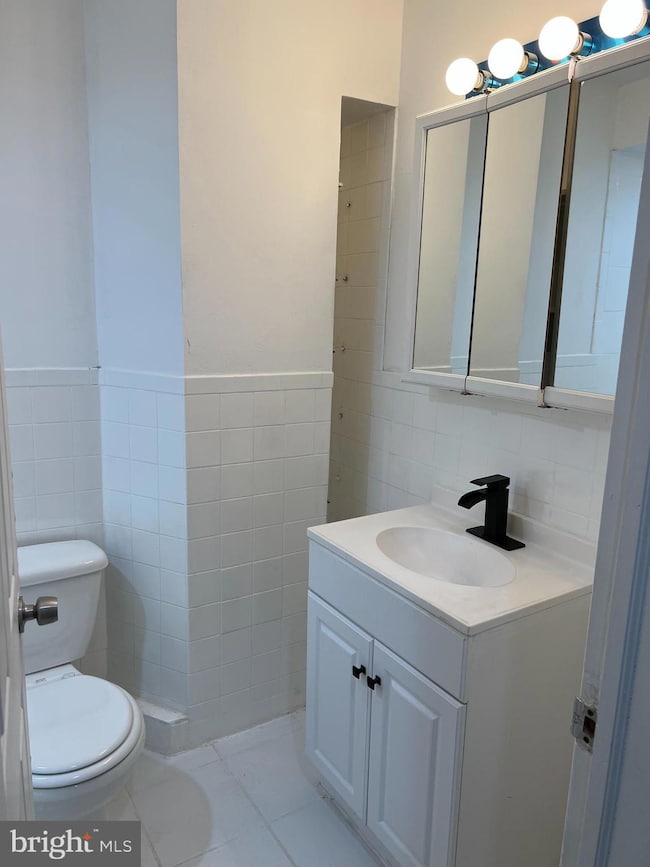6226 N 4th St Philadelphia, PA 19120
Melrose Park Gardens NeighborhoodHighlights
- Deck
- Straight Thru Architecture
- Formal Dining Room
- Traditional Floor Plan
- No HOA
- Security Gate
About This Home
Charming One-Bedroom Bi-Level Apartment for Rent – Updated and Spacious!
This beautifully updated bi-level one-bedroom apartment is located on a serene tree-lined street and offers tranquility and easy acess to local transportation and shopping. Some features include sleek laminate flooring, ceiling fans and recessed lighting throughout. This home offers a perfect blend of comfort and style.
* Spacious Living and Dining Rooms > Open and inviting spaces perfect for everyday living and hosting guests.
* Full-Size Separate Kitchen > Equipped with dishwasher, refrigerator, and five-burner gas range.
* Modern Bathroom > Enjoy a stylish bathroom complete with a bathtub.
* Lower-Level Bedroom > Cozy and quiet with convenient walk-out access.
* In-Unit Stackable Washer/Dryer > Added convenience for your daily living (no more laundromats).
* Outdoor Space > Private deck off the kitchen for your exclusive use - ideal for relaxing and entertaining.
No pets or smoking allowed. First month's rent + last month's rent + one month's security deposit required prior to move-in. There is a non-refundable application fee for the credit and criminal background check.
Don’t miss out on this unique rental opportunity! Call today to schedule a viewing.
Listing Agent
(215) 517-6327 stephanie.gray@foxroach.com BHHS Fox & Roach-Jenkintown Listed on: 06/20/2025

Townhouse Details
Home Type
- Townhome
Est. Annual Taxes
- $2,629
Year Built
- Built in 1951
Lot Details
- 1,725 Sq Ft Lot
- Lot Dimensions are 15.00 x 115.00
- Property is in very good condition
Parking
- On-Street Parking
Home Design
- Straight Thru Architecture
- Traditional Architecture
- Brick Foundation
- Masonry
Interior Spaces
- 1,338 Sq Ft Home
- Property has 2 Levels
- Traditional Floor Plan
- Ceiling Fan
- Recessed Lighting
- Replacement Windows
- Formal Dining Room
- Security Gate
Kitchen
- Gas Oven or Range
- Dishwasher
Bedrooms and Bathrooms
- 1 Bedroom
- 1 Full Bathroom
Laundry
- Laundry on lower level
- Stacked Washer and Dryer
Finished Basement
- Heated Basement
- Walk-Out Basement
- Basement Windows
Outdoor Features
- Deck
Utilities
- Radiator
- Natural Gas Water Heater
Listing and Financial Details
- Residential Lease
- Security Deposit $1,300
- Requires 2 Months of Rent Paid Up Front
- Tenant pays for insurance, pest control, snow removal, all utilities, internet
- No Smoking Allowed
- 12-Month Lease Term
- Available 7/1/25
- Assessor Parcel Number 611070700
Community Details
Overview
- No Home Owners Association
- East Oak Lane Subdivision
Pet Policy
- No Pets Allowed
Security
- Carbon Monoxide Detectors
- Fire and Smoke Detector
Map
Source: Bright MLS
MLS Number: PAPH2494596
APN: 611070700
- 441 W Godfrey Ave
- 318 W Godfrey Ave
- 6253 N 5th St
- 212 W Laveer St
- 6210 N Fairhill St
- 418 W Spencer Ave
- 209 Sparks St
- 421 Roselyn St
- 6042 N American St
- 6136 N 6th St
- 179 W Godfrey Ave
- 432 Roselyn St
- 183 Rosemar St
- 6412 N 5th St
- 6113 N Marshall St
- 6415 N Fairhill St
- 624 W Godfrey Ave
- 153 Rosemar St
- 6022 N 2nd St
- 152 Rosemar St
- 6216 N 3rd St Unit 2ND FLOOR
- 225 Sparks St
- 252 Rosemar St Unit 2
- 6022 N 2nd St
- 5929 N Lawrence St
- 160 Roselyn St
- 102 Roselyn St
- 6344 N 8th St
- 6201 N 10th St
- 6301-6341 N 10th St
- 6624 6630 N 5th St Unit B-20
- 6624 6630 N 5th St Unit A-15
- 5812 N 2nd St
- 142 W Walnut Park Dr
- 901 W Champlost St
- 920 W Spencer St
- 210 W Cheltenham Ave
- 5729 N Fairhill St Unit 2ND FL
- 155 E Godfrey Ave
- 181 E Walnut Park Dr
