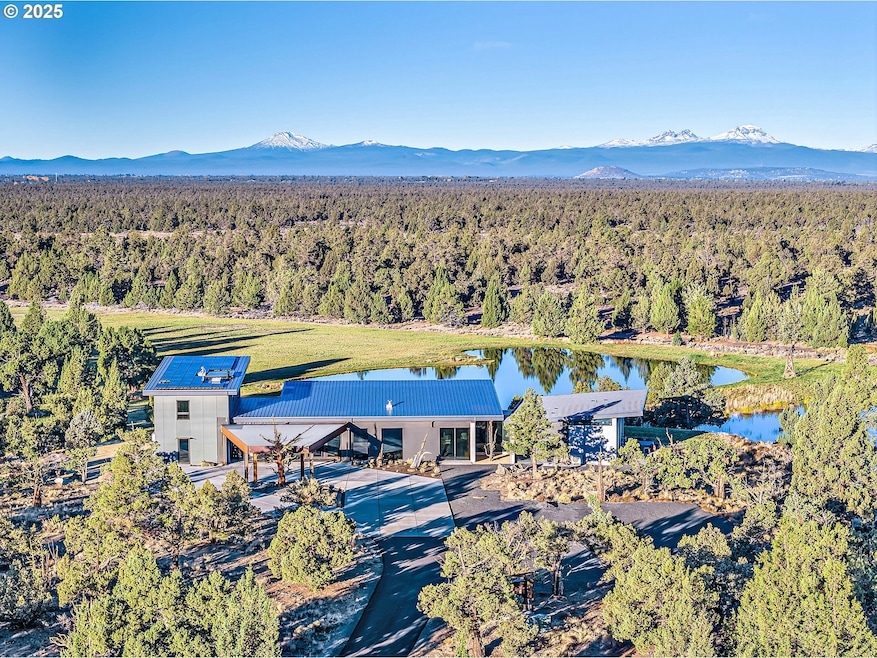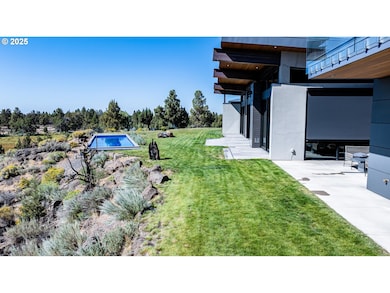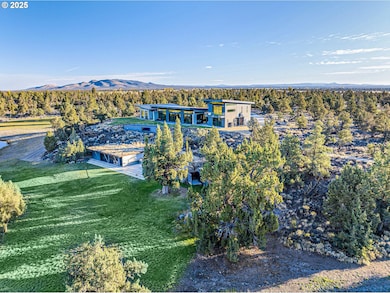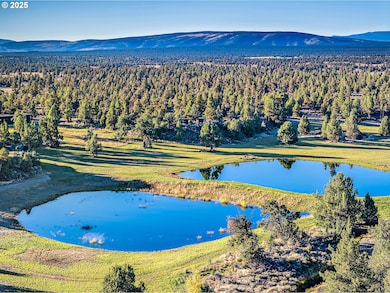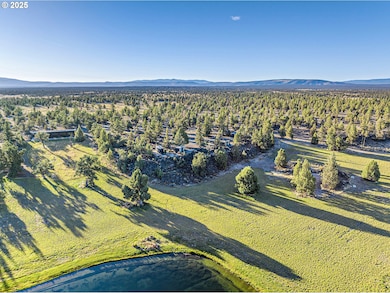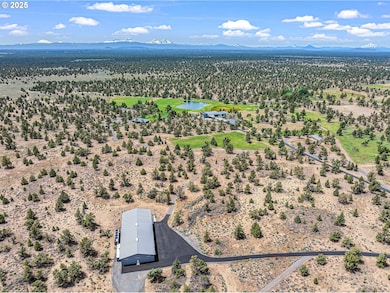
Estimated payment $28,513/month
Highlights
- Greenhouse
- RV Access or Parking
- Heated Floors
- Second Garage
- View of Trees or Woods
- Built-In Refrigerator
About This Home
AUCTION BIDDING OPEN. Bidding ends July 24th. Current High Bid $4.8M. Showings daily by appointment. The crown jewel of Central Oregon. Careful site planning and years of observation are reflected at every corner of this sophisticated property. The home overlooks lush pastures and ponds with the full Cascade Mountain range front and center. An abundance of windows brings daylight deep into the home. The property maintains impressive solar capabilities and state-of-the art technology. Curated accommodations include a pool house, pavilion with firepit & pizza oven, swimming pool, indoor & outdoor showers w/ lavatories, impressive greenhouse, 2100sf rec center, shooting range, and more. 3 off-grid guest pods are perched atop ancient bedrock with unobstructed views. 10,000sf shop, climate controlled. Zoned EFU. Property is not in farm deferral.
Listing Agent
Coldwell Banker Bain Brokerage Phone: 541-382-4123 License #20040225 Listed on: 04/03/2025

Home Details
Home Type
- Single Family
Est. Annual Taxes
- $24,033
Year Built
- Built in 2020
Lot Details
- 80 Acre Lot
- Cross Fenced
- Perimeter Fence
- Private Lot
- Gentle Sloping Lot
- Sprinkler System
- Landscaped with Trees
- Garden
- Property is zoned EFU
Parking
- 6 Car Detached Garage
- Carport
- Second Garage
- RV Access or Parking
Property Views
- Pond
- Woods
- Mountain
Home Design
- Slab Foundation
- Metal Roof
- Cement Siding
Interior Spaces
- 6,321 Sq Ft Home
- 2-Story Property
- Propane Fireplace
- Family Room
- Living Room
- Dining Room
- First Floor Utility Room
- Laundry Room
- Utility Room
- Heated Floors
- Security Gate
Kitchen
- Built-In Oven
- Microwave
- Built-In Refrigerator
- Dishwasher
- Disposal
Bedrooms and Bathrooms
- 5 Bedrooms
- In-Law or Guest Suite
Accessible Home Design
- Accessibility Features
- Accessible Doors
- Minimal Steps
Eco-Friendly Details
- Solar Heating System
- Heating system powered by active solar
- Heating system powered by passive solar
Outdoor Features
- Pond
- Patio
- Fire Pit
- Greenhouse
- Shed
- Outbuilding
- Built-In Barbecue
Schools
- Tumalo Elementary School
- Obsidian Middle School
- Ridgeview High School
Farming
- Farm
- Crops
- 20 Acres of Pasture
- 20 Irrigated Acres
Horse Facilities and Amenities
- Hay Storage
Utilities
- Central Air
- Radiant Heating System
- Electricity To Lot Line
- The river is a source of water for the property
- Irrigation Water Rights
- Shared Well
- Septic Tank
Community Details
- No Home Owners Association
Listing and Financial Details
- Assessor Parcel Number 151642
Map
Home Values in the Area
Average Home Value in this Area
Tax History
| Year | Tax Paid | Tax Assessment Tax Assessment Total Assessment is a certain percentage of the fair market value that is determined by local assessors to be the total taxable value of land and additions on the property. | Land | Improvement |
|---|---|---|---|---|
| 2024 | $24,033 | $1,584,060 | -- | -- |
| 2023 | $23,515 | $1,537,930 | $0 | $0 |
| 2022 | $17,835 | $991,590 | $0 | $0 |
| 2021 | $14,667 | $876,140 | $0 | $0 |
| 2020 | $12,691 | $876,140 | $0 | $0 |
| 2019 | $10,060 | $694,690 | $0 | $0 |
| 2018 | $8,866 | $608,920 | $0 | $0 |
| 2017 | $7,375 | $502,940 | $0 | $0 |
| 2016 | $7,292 | $488,300 | $0 | $0 |
| 2015 | $38,806 | $270,000 | $0 | $0 |
| 2014 | $151 | $10,636 | $0 | $0 |
Property History
| Date | Event | Price | Change | Sq Ft Price |
|---|---|---|---|---|
| 08/01/2025 08/01/25 | Pending | -- | -- | -- |
| 07/23/2025 07/23/25 | Price Changed | $4,800,000 | +6.7% | $759 / Sq Ft |
| 07/11/2025 07/11/25 | Price Changed | $4,500,000 | -55.0% | $712 / Sq Ft |
| 01/28/2025 01/28/25 | Price Changed | $9,999,000 | -9.0% | $1,582 / Sq Ft |
| 07/19/2024 07/19/24 | For Sale | $10,990,000 | +2784.5% | $1,739 / Sq Ft |
| 01/31/2014 01/31/14 | Sold | $381,000 | -4.7% | -- |
| 01/29/2014 01/29/14 | Pending | -- | -- | -- |
| 08/26/2013 08/26/13 | For Sale | $399,900 | -- | -- |
Purchase History
| Date | Type | Sale Price | Title Company |
|---|---|---|---|
| Bargain Sale Deed | -- | Western Title | |
| Warranty Deed | -- | Accommodation | |
| Warranty Deed | $381,000 | First American Title | |
| Warranty Deed | $442,000 | Amerititle |
Mortgage History
| Date | Status | Loan Amount | Loan Type |
|---|---|---|---|
| Open | $1,000,000 | Construction | |
| Previous Owner | $300,000 | Fannie Mae Freddie Mac |
Similar Homes in Bend, OR
Source: Regional Multiple Listing Service (RMLS)
MLS Number: 24078687
APN: 151642
- 25271 Alfalfa Market Rd
- 25070 Alfalfa Market Rd Unit 2
- 26315 Walker Rd
- 25606 Alfalfa Market Rd
- 26345 Walker Rd
- 25800 Alfalfa Market Rd
- 26395 Walker Rd
- 26291 Willard Rd
- 63170 Fremont Rd
- 61160 Obernolte Rd
- 61212 Obernolte Rd
- 0 Canyon View Loop Unit Lot 168 220183840
- 24585 Dodds Rd
- 25273 Alfalfa Market Rd
- 62950 Schmidt Rd
- 24166 Dodds Rd
- 61300 Badlands Ranch Dr
- 63560 Johnson Ranch Rd
- 61490 Cougar
- 61416 Cougar Trail
- 515 NE Aurora Ave
- 21255 E Highway 20
- 488 NE Bellevue Dr
- 618 NE Bellevue Dr
- 611 NE Bellevue Dr
- 2600 NE Forum Dr
- 2575 NE Mary Rose Place
- 2365 NE Conners Ave
- 1855 NE Lotus Dr
- 2020 NE Linnea Dr
- 2001 NE Linnea Dr
- 20750 Empire Ave
- 900 NE Warner Place
- 543 NE Emerson Ave Unit C
- 61560 Aaron Way
- 373 SE Reed Market Rd
- 339 SE Reed Market Rd
- 61580 Brosterhous Rd
- 2320 NW Lakeside Place
- 1565 NW Wall St Unit 136137
