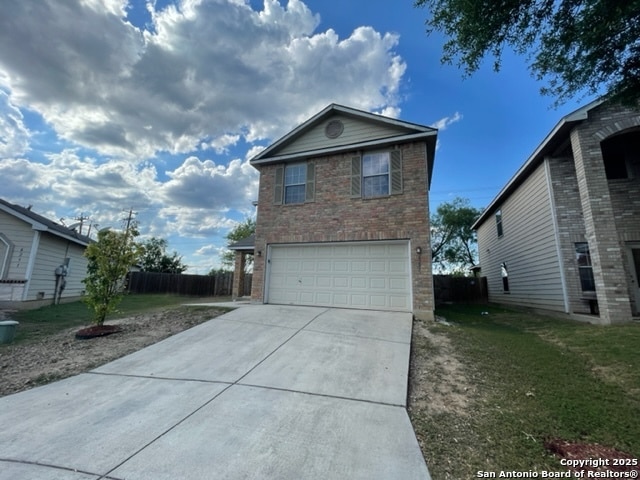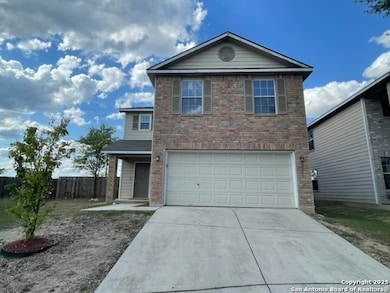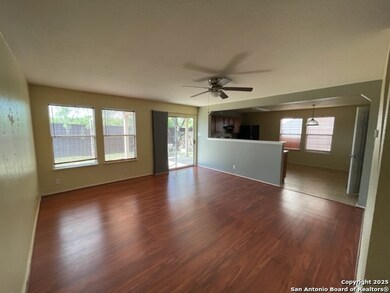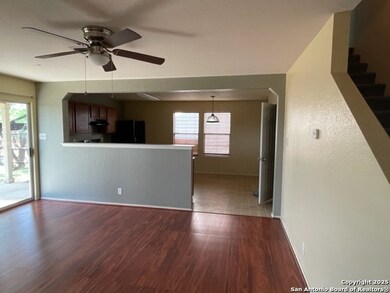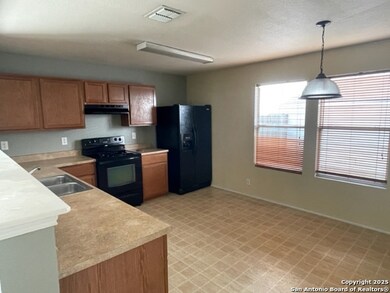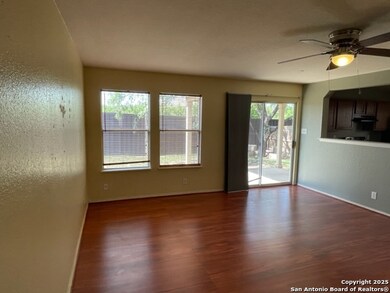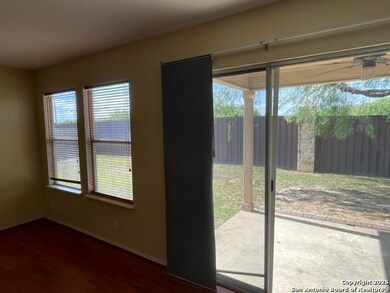6227 Pepperdine Bay San Antonio, TX 78249
UTSA NeighborhoodHighlights
- Loft
- Walk-In Closet
- Ceramic Tile Flooring
- Brandeis High School Rated A
- Laundry Room
- Central Heating and Cooling System
About This Home
Conveniently located off W. Hausman in The Park at University Hills, this home offers comfort, space, and an excellent layout. The first floor features an inviting open floor plan with a large kitchen equipped with a refrigerator, dishwasher, and electric stove/oven. A convenient half bath is also located downstairs. All bedrooms are upstairs, including the generously sized primary suite (16 x 12) with a walk-in closet and a primary bath featuring a double vanity. The additional bedrooms also offer walk-in closets, providing plenty of storage for everyone. An upstairs living area/loft creates the perfect flexible space for a game room, office, or second lounge. The laundry room is conveniently located on the second floor near all bedrooms. The backyard is a great size and includes a covered patio, ideal for outdoor dining and relaxation. A beautiful mesquite tree provides shade and enhances the inviting outdoor atmosphere.
Listing Agent
Robert Gutierrez
Homecorp Property Mgmt & Real Estate LLC Listed on: 11/20/2025
Home Details
Home Type
- Single Family
Est. Annual Taxes
- $5,919
Year Built
- Built in 2006
Lot Details
- 4,792 Sq Ft Lot
Parking
- 2 Car Garage
Home Design
- Brick Exterior Construction
- Slab Foundation
- Composition Roof
Interior Spaces
- 1,625 Sq Ft Home
- 2-Story Property
- Ceiling Fan
- Window Treatments
- Combination Dining and Living Room
- Loft
- Fire and Smoke Detector
Kitchen
- Self-Cleaning Oven
- Stove
- Ice Maker
- Dishwasher
Flooring
- Carpet
- Linoleum
- Ceramic Tile
Bedrooms and Bathrooms
- 3 Bedrooms
- Walk-In Closet
Laundry
- Laundry Room
- Laundry on upper level
- Washer Hookup
Utilities
- Central Heating and Cooling System
- Electric Water Heater
Community Details
- The Park At University Hills Subdivision
Listing and Financial Details
- Seller Concessions Offered
Map
Source: San Antonio Board of REALTORS®
MLS Number: 1924035
APN: 14861-013-0040
- 6210 Pepperdine Bay
- 13470 Purdue Valley
- 13227 Regency Way
- 6311 Regency Ct
- 6323 Regency Ct
- 13227 Hopkins Glade
- 6322 Regency Manor
- 13219 Hopkins Glade
- 13203 Hopkins Glade
- 13226 Regency Forest
- 13218 Regency Forest
- 6143 Amble Trail
- 13102 Oxford Bend
- 102 Sai Manor 101-102
- 6805 W Hausman Rd
- 14214 & 14216 Indian Woods
- 13243 Woodthorn Way
- 12514 Wandering Trail
- 5919 Barton Hollow
- 5843 Sherbrooke Oak
- 13230 Regency Way
- 13430 Purdue Valley
- 5935 W Hausman Rd Unit 1
- 5935 W Hausman Rd Unit Bldg 61
- 5935 W Hausman Rd Unit 26
- 6322 Regency Wood
- 13203 Hopkins Glade
- 13154 Regency Bend
- 6207 Amherst Bay
- 6102 Kingston Ranch
- 6406 Regency Ln
- 14015 University Pass
- 13102 Oxford Bend
- 6142 Amble Trail
- 6515 W Hausman Rd
- 14015 Univ Pass Unit 3420.1409749
- 14015 Univ Pass Unit 3414.1409748
- 14015 Univ Pass Unit 4406.1409751
- 14015 Univ Pass Unit 4303.1409750
- 14015 Univ Pass Unit 3329.1412405
