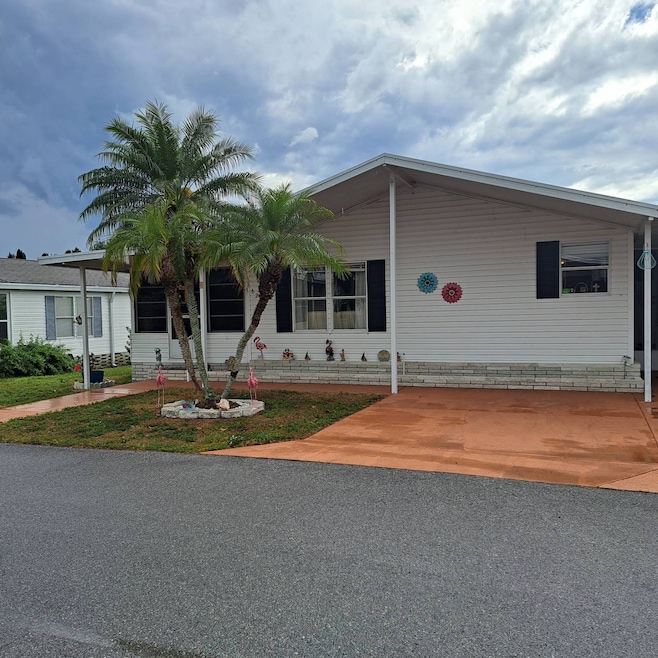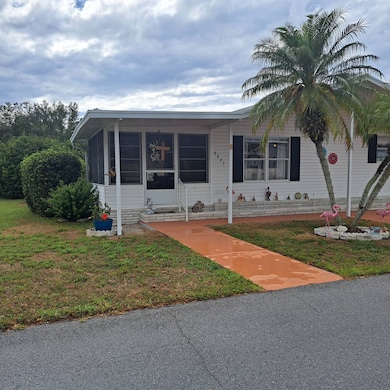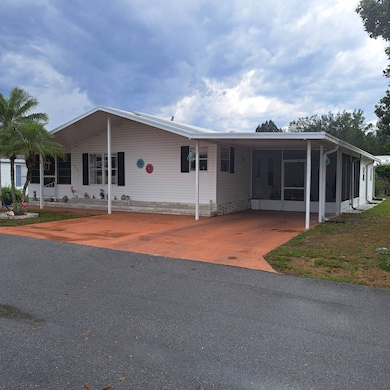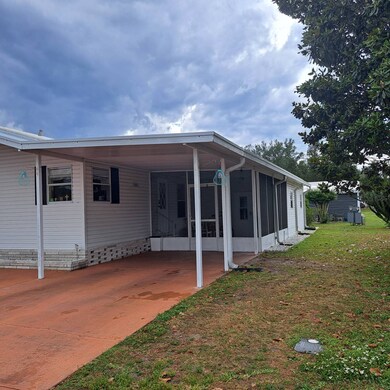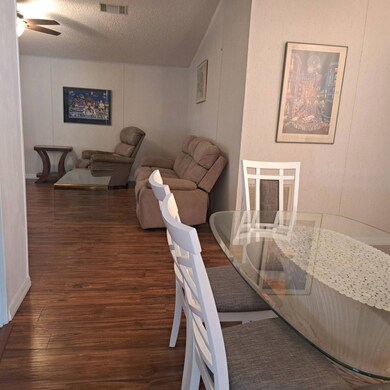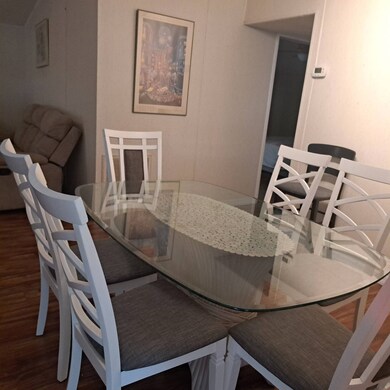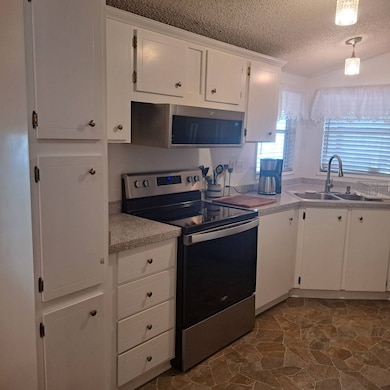6227 Red Feather Dr Zephyrhills, FL 33542
Estimated payment $270/month
Highlights
- Fitness Center
- Gated Community
- Clubhouse
- Active Adult
- Open Floorplan
- Main Floor Primary Bedroom
About This Home
PRICED AT A LOW, LOW PRICE! Located in a very active gated 55+ community. This community has a pool, shuffleboard, large clubhouse that houses a gym, library, pool table and large entertainment area for dinners, music, bingo and much more. Behind this lovely clubhouse is a treed area for picnic and BBQ enjoyment. This lovely home has a two car parking with carport and two large patios in the back of the home for enjoying the Florida sunshine. There is also a large screened patio which leads to an oversized shed that houses the washer/dryer hookups and plenty of storage/work space. Sprinkler system installed. Entering into an open floor plan that includes a dining area and an open kitchen with a coffee bar/breakfast area. The kitchen has newer appliances including a stove that has it's own air fryer, mounted microwave and side by side refrigerator . Pot style faucet and updated cabinets with pantry style cabinets as well. New overhead lighting for a nice bright work area for cooking. The living room is very spacious and comfortable and leads to the vented Florida room which is surrounded by windows and is a wonderful all weather area to enjoy a cup of coffee or entertain your guests. Flooring is only 2 years old and is vinyl planking. Living room painted within the last 2 years and cabinets have also been updated. The master bedroom contains an en suite with walk in shower plus walk in closet and is very spacious. Partially furnished but ready to move in. This home is priced to sell fast and seller is motivated. Call now to see in person and you will not be disappointed. Lot rent is $925 and must be verified with management
Property Details
Home Type
- Mobile/Manufactured
Year Built
- Built in 1993
Parking
- Carport
Home Design
- Asphalt Roof
- Vinyl Siding
Interior Spaces
- 1,200 Sq Ft Home
- Open Floorplan
- Furnished
- Family Room
- Living Room
- Dining Room
- Screened Porch
Kitchen
- Oven
- Microwave
- Stainless Steel Appliances
- Laminate Countertops
Bedrooms and Bathrooms
- 2 Bedrooms
- Primary Bedroom on Main
- En-Suite Primary Bedroom
- Walk-In Closet
- 2 Full Bathrooms
Outdoor Features
- Patio
- Shed
Additional Features
- Land Lease of $715
- Forced Air Heating and Cooling System
Community Details
Overview
- Active Adult
- Low-Rise Condominium
- Zephyrhills Colony Company Community
Amenities
- Clubhouse
- Recreation Room
Recreation
- Fitness Center
- Community Pool
Pet Policy
- Pets Allowed
Security
- Gated Community
Map
Home Values in the Area
Average Home Value in this Area
Property History
| Date | Event | Price | List to Sale | Price per Sq Ft |
|---|---|---|---|---|
| 11/15/2025 11/15/25 | Price Changed | $43,000 | -12.2% | $36 / Sq Ft |
| 10/03/2025 10/03/25 | Price Changed | $49,000 | -8.4% | $41 / Sq Ft |
| 08/14/2025 08/14/25 | For Sale | $53,500 | 0.0% | $45 / Sq Ft |
| 08/02/2025 08/02/25 | Off Market | $53,500 | -- | -- |
| 05/17/2025 05/17/25 | Price Changed | $53,500 | -7.0% | $45 / Sq Ft |
| 04/03/2025 04/03/25 | For Sale | $57,500 | 0.0% | $48 / Sq Ft |
| 03/25/2025 03/25/25 | Pending | -- | -- | -- |
| 01/07/2025 01/07/25 | For Sale | $57,500 | -- | $48 / Sq Ft |
Source: My State MLS
MLS Number: 11404038
- 6226 Red Feather Dr
- 6227 Sundance Dr
- 6339 Sundance Dr
- 6136 Red Feather Dr
- 6302 Sundance Dr
- 6253 Mission Viejo Dr
- 6207 Mission Viejo Dr
- 39621 Sierra Dr
- 6139 Pueblo Dr
- 6312 Sundance Dr
- 39638 Sunvalley Dr
- 6142 Sundance Dr
- 39626 Medicine Bow Dr
- 6215 Santa fe Dr
- 6229 Eagles Nest Dr
- 39617 Sunvalley Dr
- 6216 Eagles Nest Dr
- 6310 Eagles Nest Dr
- 6315 Eagles Nest Dr
- 6327 Laramie Loop
- 39638 Sunvalley Dr
- 39132 County Road 54 Unit 2064
- 39132 County Road 54 Unit 2164
- 39132 County Road 54 Unit 2042
- 39132 County Road 54 Unit 2154
- 39132 County Road 54 Unit 2168
- 39132 County Road 54 Unit 2258
- 39132 County Road 54 Unit 2230
- 39132 County Road 54
- 5540 Jennie St Unit 18
- 39256 Lizabeth Cir
- 38942 9th Ave
- 5542 20th St Unit ID1234473P
- 5532 20th St Unit ID1234470P
- 5644 18th St
- 38604 Naomi Ave Unit ID1234466P
- 38548 Naomi Ave Unit ID1234476P
- 5632 13th St
- 5931 13th St Unit 5931
- 5838 12th St Unit 5838
