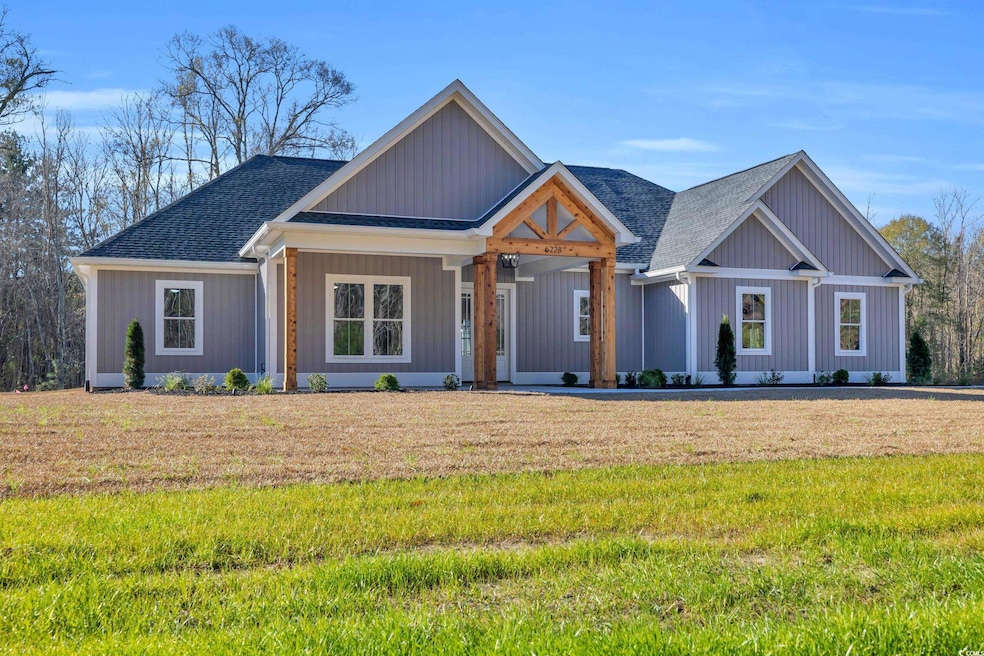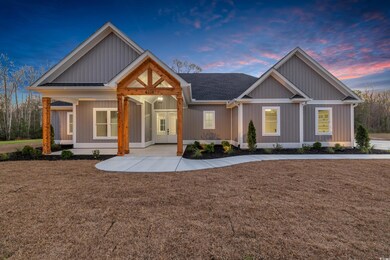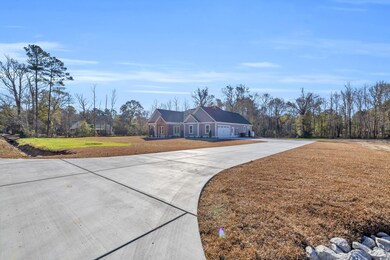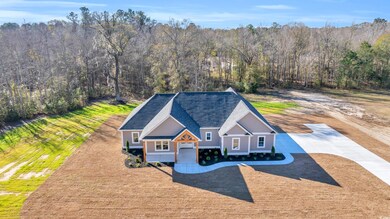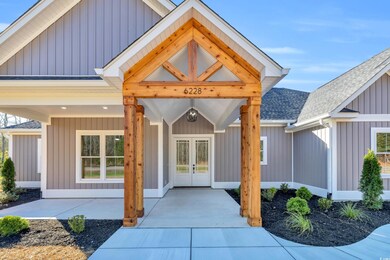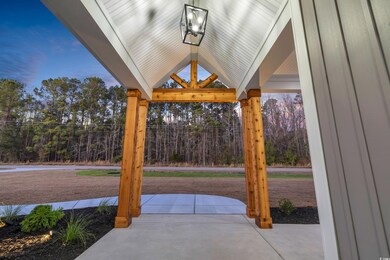
6228 Highway 65 Conway, SC 29526
Highlights
- New Construction
- Low Country Architecture
- Corner Lot
- Kingston Elementary School Rated A-
- Main Floor Bedroom
- Solid Surface Countertops
About This Home
As of February 2025Welcome to this stunning, brand-new, Country Craftsman-style home nestled on a 1.64-acre estate lot. Offering the perfect blend of rustic charm and modern luxury, this home provides you with the space, freedom, and high-end features you've been searching for. Best of all, there is NO HOA, so you can enjoy the flexibility to create your own oasis. Spacious and well-appointed, this home boasts 4 bedrooms with plenty of room for relaxation and entertaining, as well as 2.5 bathrooms. From the moment you step inside, you'll be captivated by the meticulous craftsmanship throughout, including gorgeous wood accents. For the home chef, the kitchen is a true highlight, featuring high-end ZLINE appliances, including a 6-burner propane fueled range. A walk-in pantry with custom-built shelves provides ample storage and organization. The quartz countertops provide both beauty and durability, while the Craftsman-style brick backsplash adds a touch of rustic elegance to the space. Whether you're preparing a simple meal or entertaining guests, this kitchen is designed to impress. The cozy living room is complemented by built-in shelves and a charming wood mantle above the propane fueled fireplace, creating a warm and inviting space perfect for gatherings or quiet evenings at home. The master suite and bedroom are a serene retreat on its own wing of the home, flowing seamlessly into the master bathroom, where you'll find an 11-foot, curbless, Calcatta tile shower and dual vanities with ample cabinets. From the bathroom, step into the custom walk-in closet, designed for maximum organization and convenience. The suite continues with a direct passage into the laundry room, making daily tasks effortless and efficient. The three additional bedrooms are located on the opposite wing of the home. These rooms share a beautifully designed bathroom featuring Craftsman-style tile, an alcove with wood shelves, and a luxurious tub with a herringbone tile surround, creating a stylish and functional space for family or guests. This home offers the perfect balance of privacy and accessibility. Just 10 minutes to downtown Conway, you'll have quick access to local shops, dining, and entertainment. Plus, with easy access to Highway 22, you're just 25 minutes from the beaches and entertainment of Myrtle Beach, making this a prime location for enjoying both country living and coastal fun. Whether you're drawn to the tranquil setting, the high-end features, or the flexibility of the land, this home offers something for everyone. Don't miss your chance to make 6228 Highway 65 your own oasis in Conway. Owner is a licensed SC Realtor and listing agent. All verifications of measurements are to be made by buyer.
Last Agent to Sell the Property
CB Sea Coast Advantage CF License #112277 Listed on: 01/09/2025

Home Details
Home Type
- Single Family
Year Built
- Built in 2024 | New Construction
Lot Details
- 1.64 Acre Lot
- Corner Lot
- Rectangular Lot
- Property is zoned FA
Parking
- 2 Car Attached Garage
- Side Facing Garage
- Garage Door Opener
Home Design
- Low Country Architecture
- Slab Foundation
- Concrete Siding
- Vinyl Siding
- Tile
Interior Spaces
- 2,345 Sq Ft Home
- Tray Ceiling
- Ceiling Fan
- Entrance Foyer
- Living Room with Fireplace
- Dining Area
- Laminate Flooring
- Pull Down Stairs to Attic
- Fire and Smoke Detector
Kitchen
- Range with Range Hood
- Microwave
- Dishwasher
- Stainless Steel Appliances
- Kitchen Island
- Solid Surface Countertops
- Disposal
Bedrooms and Bathrooms
- 4 Bedrooms
- Main Floor Bedroom
- Split Bedroom Floorplan
- Bathroom on Main Level
Laundry
- Laundry Room
- Washer and Dryer Hookup
Schools
- Homewood Elementary School
- Whittemore Park Middle School
- Conway High School
Utilities
- Central Heating and Cooling System
- Underground Utilities
- Tankless Water Heater
- Gas Water Heater
- Septic System
- Phone Available
- Cable TV Available
Additional Features
- Handicap Accessible
- Patio
- Outside City Limits
Community Details
- Built by Metzel Home Improvements
- The community has rules related to allowable golf cart usage in the community
Similar Homes in Conway, SC
Home Values in the Area
Average Home Value in this Area
Property History
| Date | Event | Price | Change | Sq Ft Price |
|---|---|---|---|---|
| 02/20/2025 02/20/25 | Sold | $670,000 | -2.2% | $286 / Sq Ft |
| 01/09/2025 01/09/25 | For Sale | $685,000 | -- | $292 / Sq Ft |
Tax History Compared to Growth
Agents Affiliated with this Home
-
Joseph Cummings

Seller's Agent in 2025
Joseph Cummings
CB Sea Coast Advantage CF
(843) 213-7435
29 Total Sales
-
Sheri Cole-Smith
S
Buyer's Agent in 2025
Sheri Cole-Smith
Omni Real Estate MB
(910) 385-7501
24 Total Sales
Map
Source: Coastal Carolinas Association of REALTORS®
MLS Number: 2500689
- 6220 Highway 65
- Lot 6 Johnson Shelly Rd
- TBD 60 Privetts Rd
- TBD22 Privetts Rd
- TBD 47 Privetts Rd
- TBD 58 Privetts Rd
- TBD 46 Privetts Rd
- TBD44 Privetts Rd
- TBD 57 Privetts Rd
- TBD 48 Privetts Rd
- 5589 Highway 668
- TBD41 Privetts Rd
- 5856 Flamingo Rd
- TBB 40 Privetts Rd
- 926 Eula Dr
- Lot 8 Mack Rd
- 5429 Adrian Hwy Unit Palm 2
- 5427 Adrian Hwy Unit Magnolia
- Lot 9 Mack Rd
- 160 Joey Ln
