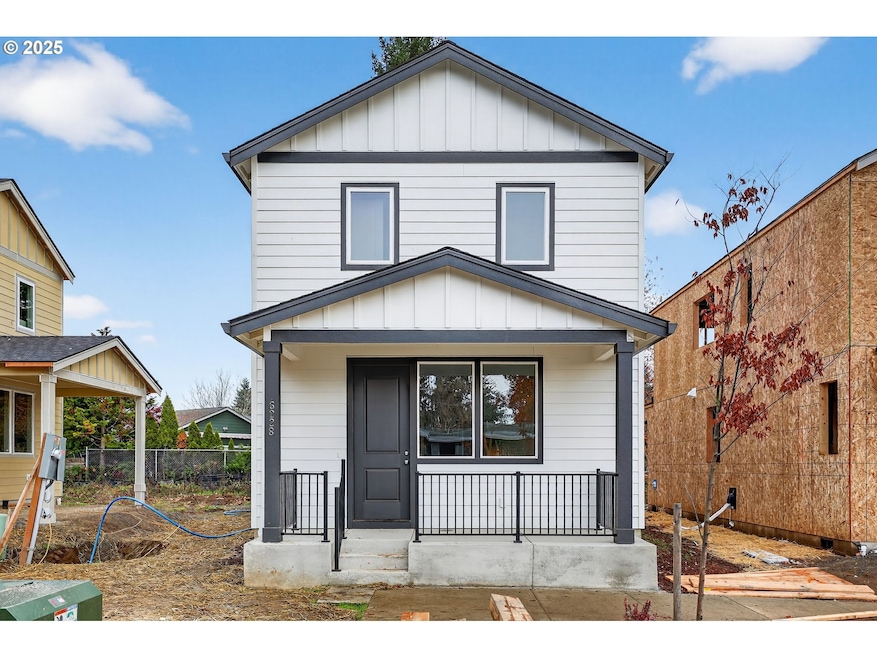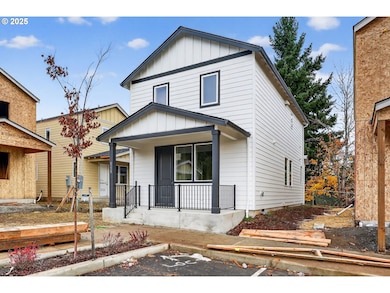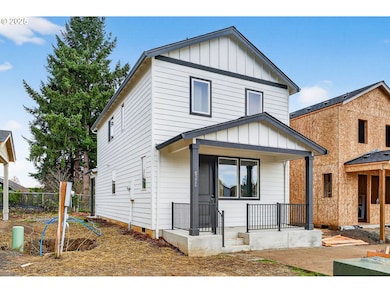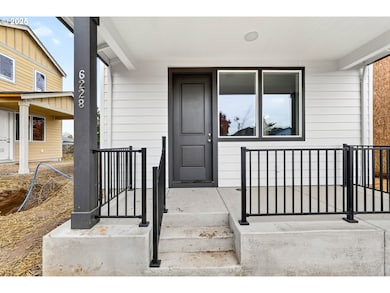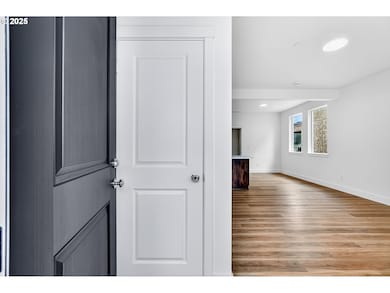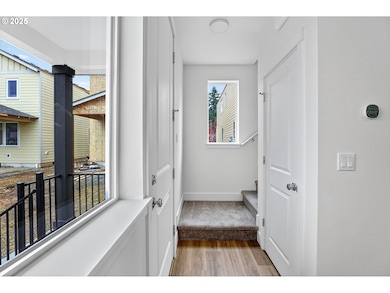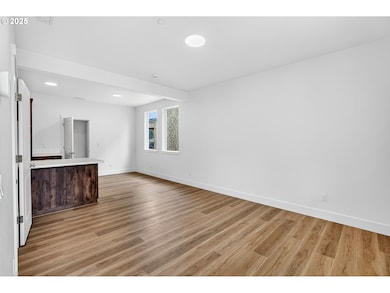6228 NE 43rd St Vancouver, WA 98661
Minnehaha NeighborhoodEstimated payment $1,953/month
Highlights
- New Construction
- Cottage
- Cooling Available
- Built-In Refrigerator
- Covered Patio or Porch
- Living Room
About This Home
Photos are from similar units. Move into a brand-new 3-bedroom, 2.5-bath single-family home offering 1,489–1,499 sq. ft. of modern living space. Enjoy an open floor plan with laminate flooring, a stylish kitchen with refrigerator, range, dishwasher, microwave, and washer/dryer included. Built for comfort and efficiency with fiber cement siding, vinyl windows, and an electric heat pump for heating and cooling. Peace of mind comes with a 1-year builder warranty plus a 2-10 structural warranty. The 62nd Ave HOA, managed by Invest West, maintains community spaces with low dues of $44/month. Convenient Vancouver location close to shopping, parks, and schools—your new home awaits! Take advantage of large grants to make homeownership more affordable! This Proud Ground home offers lasting affordability with resale, owner-occupancy, and other guidelines to maintain value for future buyers. Apply to Proud Ground and receive an invitation before submitting an offer. Buyers must work with a Proud Ground preferred lender. Don’t miss this incredible opportunity!
Open House Schedule
-
Saturday, November 22, 202510:00 am to 12:00 pm11/22/2025 10:00:00 AM +00:0011/22/2025 12:00:00 PM +00:00Add to Calendar
-
Saturday, November 22, 20251:00 to 3:00 pm11/22/2025 1:00:00 PM +00:0011/22/2025 3:00:00 PM +00:00Add to Calendar
Home Details
Home Type
- Single Family
Est. Annual Taxes
- $3,300
Year Built
- Built in 2025 | New Construction
HOA Fees
- $44 Monthly HOA Fees
Home Design
- Cottage
- Composition Roof
- Cement Siding
- Concrete Perimeter Foundation
Interior Spaces
- 1,499 Sq Ft Home
- 2-Story Property
- Vinyl Clad Windows
- Family Room
- Living Room
- Dining Room
Kitchen
- Built-In Range
- Microwave
- Built-In Refrigerator
- Dishwasher
Flooring
- Wall to Wall Carpet
- Laminate
Bedrooms and Bathrooms
- 3 Bedrooms
Parking
- On-Street Parking
- Off-Street Parking
Schools
- Truman Elementary School
- Gaiser Middle School
- Fort Vancouver High School
Utilities
- Cooling Available
- Heat Pump System
- Electric Water Heater
Additional Features
- Covered Patio or Porch
- Land Lease expires 11/17/24
Community Details
- 62 Nd Avenue Cottage Homeowners Association, Phone Number (360) 254-5700
Listing and Financial Details
- Builder Warranty
- Home warranty included in the sale of the property
- Assessor Parcel Number 986068855
Map
Home Values in the Area
Average Home Value in this Area
Tax History
| Year | Tax Paid | Tax Assessment Tax Assessment Total Assessment is a certain percentage of the fair market value that is determined by local assessors to be the total taxable value of land and additions on the property. | Land | Improvement |
|---|---|---|---|---|
| 2025 | $334 | -- | -- | -- |
Property History
| Date | Event | Price | List to Sale | Price per Sq Ft |
|---|---|---|---|---|
| 11/17/2025 11/17/25 | For Sale | $310,000 | -- | $207 / Sq Ft |
Source: Regional Multiple Listing Service (RMLS)
MLS Number: 276108838
APN: 986068-855
- 6203 NE 43rd St
- 6236 NE 43rd St
- 6510 NE 43rd St
- 6205 NE 47th St
- 6103 NE 41st Cir
- 4703 NE 60th Ave
- 7012 NE 43rd St Unit A
- 5937 NE 48th St
- 5927 NE 49th St
- 6104 NE 37th St
- 5902 NE 48th St
- 7300 NE 44th Way Unit L21
- 6011 NE 35th Cir Unit 6011
- 6510 NE 52nd St
- 3904 NE 56th Ave
- 5611 NE 38th St
- 6113 NE 34th St
- 5927 NE 34th St
- 6600 NE 53rd Cir
- 5913 NE 34th St
- 4317 NE 66th Ave
- 4705 NE 66th Ave
- 4714 NE 72nd Ave
- 4602 NE 72nd Ave
- 4701 NE 72nd Ave
- 5000 NE 72nd Ave
- 7300 NE Vancouver Mall Dr
- 3214 NE 62nd Ave
- 3009 NE 57th Ave
- 3114 NE 57th Ave
- 2909 NE 57th Ave
- 8005 NE Parkway Dr
- 5208 NE 78th Ave
- 8011 NE 4th Plain Rd
- 4710 Plomondon St
- 4500 Nicholson Rd
- 7531 NE 18th St
- 8701 NE 54th St
- 7401 NE 18th St
- 8778 NE 54th St
