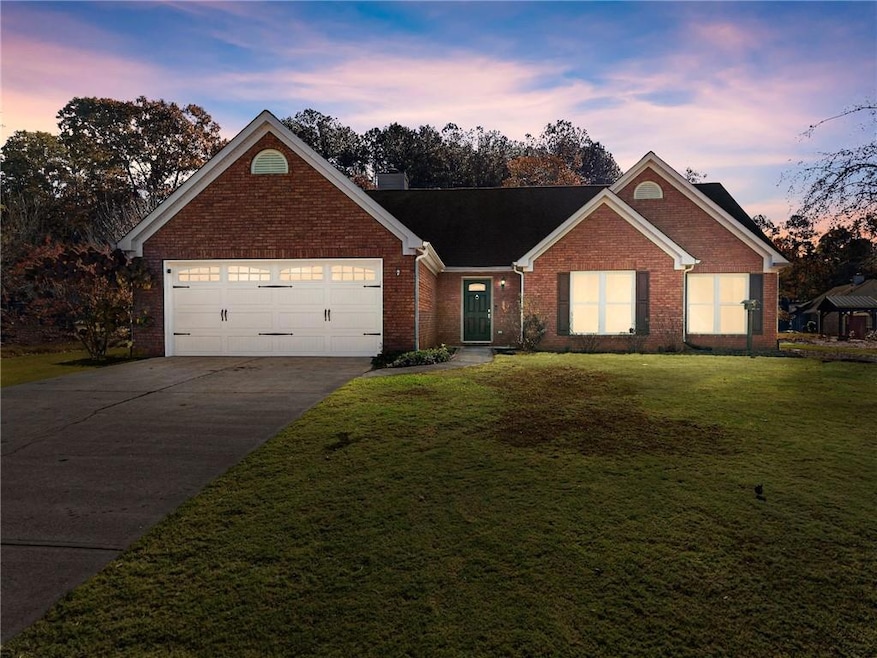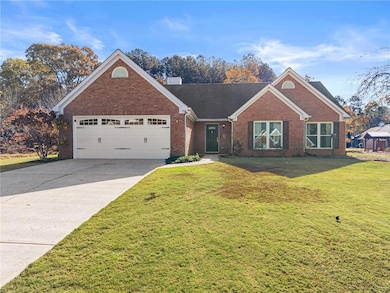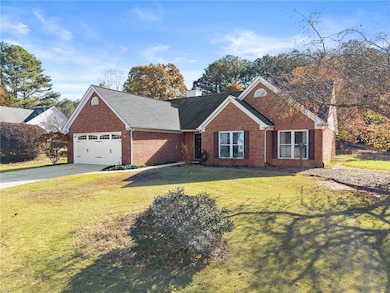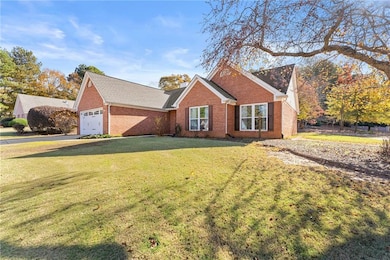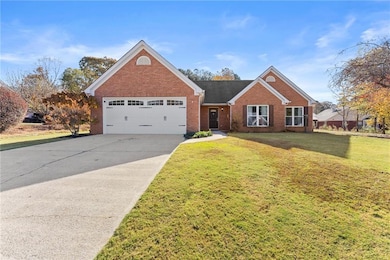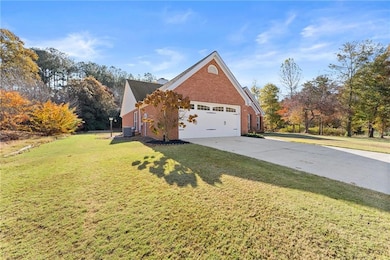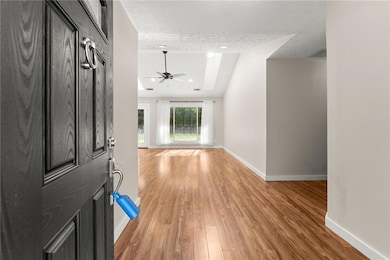6228 Rock Port Dr Flowery Branch, GA 30542
Estimated payment $2,421/month
Highlights
- Hot Property
- Ranch Style House
- Attic
- View of Trees or Woods
- Wood Flooring
- Breakfast Area or Nook
About This Home
Welcome home to this beautifully maintained 3-bedroom, 2-bath residence tucked in the heart of Flowery Branch! This delightful home offers comfort, style, and convenience — all just minutes from Lake Lanier, Flowery Branch schools, and I-985. Step inside to find an open, light-filled layout perfect for modern living. The spacious family room features a cozy fireplace and easy flow into the dining area and kitchen, making it ideal for entertaining. The kitchen offers ample cabinet space, a breakfast nook, and a view to the family room — perfect for casual gatherings. The primary suite provides a peaceful retreat with a private ensuite bath, double vanities, and generous closet space. Two additional bedrooms share a well-appointed hall bath — great for guests, family, or a home office. Enjoy outdoor living in your beautifully landscaped backyard, complete with a patio that’s perfect for morning coffee or summer barbecues. The level lot and quiet street add to the home’s appeal, offering a sense of privacy while still being close to everything you need.
Listing Agent
Keller Williams Lanier Partners License #418076 Listed on: 11/12/2025

Home Details
Home Type
- Single Family
Est. Annual Taxes
- $3,798
Year Built
- Built in 1995
Lot Details
- 0.72 Acre Lot
- Property fronts a private road
- Property fronts a county road
- Landscaped
- Level Lot
- Garden
- Back Yard
Parking
- 2 Car Garage
- Garage Door Opener
- Secured Garage or Parking
Home Design
- Ranch Style House
- Traditional Architecture
- Brick Exterior Construction
- Raised Foundation
- Shingle Roof
Interior Spaces
- 1,897 Sq Ft Home
- Ceiling Fan
- Skylights
- Gas Log Fireplace
- Double Pane Windows
- Entrance Foyer
- Living Room with Fireplace
- Formal Dining Room
- Views of Woods
- Fire and Smoke Detector
- Attic
Kitchen
- Breakfast Area or Nook
- Gas Oven
- Gas Range
- Range Hood
- Microwave
- Dishwasher
- White Kitchen Cabinets
Flooring
- Wood
- Laminate
- Tile
Bedrooms and Bathrooms
- 3 Main Level Bedrooms
- Walk-In Closet
- 2 Full Bathrooms
- Dual Vanity Sinks in Primary Bathroom
Laundry
- Laundry Room
- Laundry on main level
- 220 Volts In Laundry
- Electric Dryer Hookup
Accessible Home Design
- Accessible Full Bathroom
- Accessible Bedroom
- Accessible Kitchen
- Kitchen Appliances
- Accessible Closets
Outdoor Features
- Patio
- Exterior Lighting
Location
- Property is near schools
- Property is near shops
Schools
- Flowery Branch Elementary School
- West Hall Middle School
- West Hall High School
Utilities
- Central Heating and Cooling System
- Humidity Control
- 220 Volts
- 220 Volts in Garage
- Electric Water Heater
- Septic Tank
- Phone Available
- Cable TV Available
Listing and Financial Details
- Assessor Parcel Number 08138 002043
Map
Home Values in the Area
Average Home Value in this Area
Tax History
| Year | Tax Paid | Tax Assessment Tax Assessment Total Assessment is a certain percentage of the fair market value that is determined by local assessors to be the total taxable value of land and additions on the property. | Land | Improvement |
|---|---|---|---|---|
| 2024 | $3,963 | $159,520 | $27,200 | $132,320 |
| 2023 | $2,750 | $126,200 | $25,080 | $101,120 |
| 2022 | $2,949 | $113,640 | $25,080 | $88,560 |
| 2021 | $2,520 | $95,240 | $16,560 | $78,680 |
| 2020 | $2,344 | $86,040 | $11,480 | $74,560 |
| 2019 | $2,215 | $80,560 | $11,480 | $69,080 |
| 2018 | $2,067 | $72,760 | $11,480 | $61,280 |
| 2017 | $1,997 | $71,000 | $11,480 | $59,520 |
| 2016 | $1,799 | $65,480 | $11,480 | $54,000 |
| 2015 | $1,472 | $53,000 | $9,200 | $43,800 |
| 2014 | $1,472 | $53,000 | $9,200 | $43,800 |
Property History
| Date | Event | Price | List to Sale | Price per Sq Ft |
|---|---|---|---|---|
| 11/12/2025 11/12/25 | For Sale | $399,999 | -- | $211 / Sq Ft |
Purchase History
| Date | Type | Sale Price | Title Company |
|---|---|---|---|
| Deed | $116,100 | -- |
Mortgage History
| Date | Status | Loan Amount | Loan Type |
|---|---|---|---|
| Closed | $0 | No Value Available |
Source: First Multiple Listing Service (FMLS)
MLS Number: 7680077
APN: 08-00138-02-043
- 6354 Brookridge Dr
- 6121 Stillwater Trail
- 6157 Orville Dr
- 6205 Sweetgum Trail
- 6462 Waypoint St Unit Dover
- 6462 Waypoint St Unit Atlanta
- 6072 Devonshire Dr Unit 1
- 6309 Chelsea Way Unit Basement Apartment
- 6436 Portside Way
- 6505 Above Tide Place
- 6575 Above Tide Place
- 7272 Mulberry Trace Ln
- 7268 Mulberry Trace Ln
- 5834 Bridgeport Ct
- 5622 Elwood Cir
- 6616 Splashwater Dr
- 6017 Whispering Pines
- 6809 Scarlet Oak Way
- 900 Crest Village Cir
- 6120 Hutchins Dr
