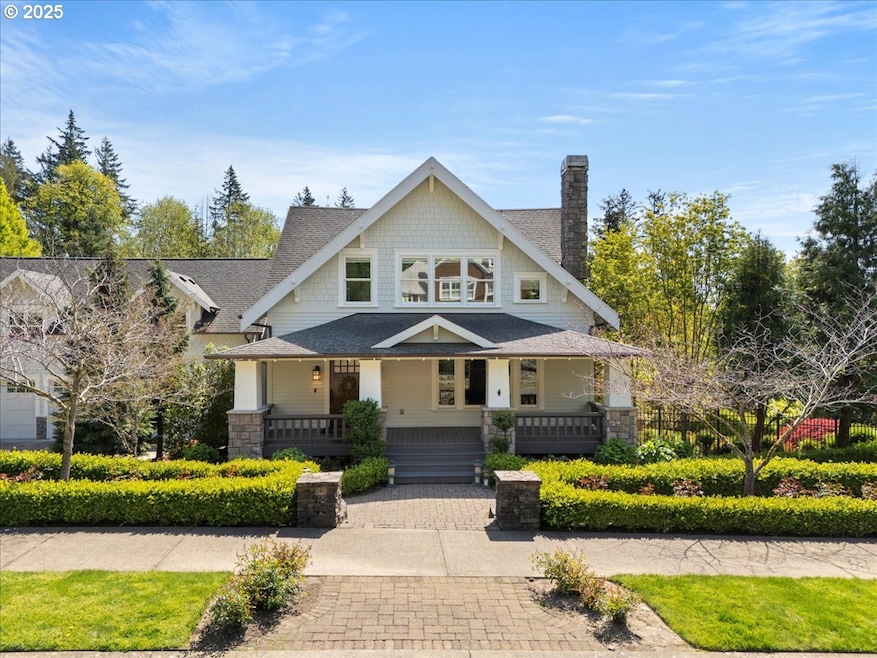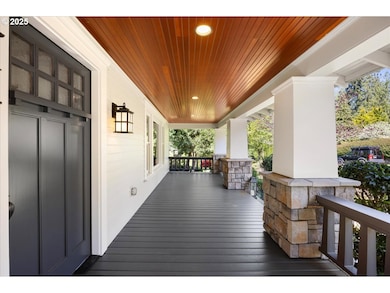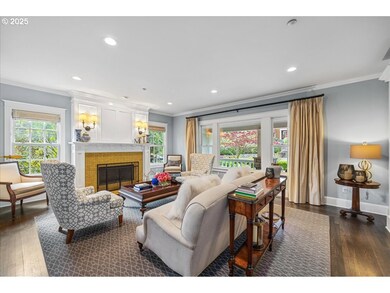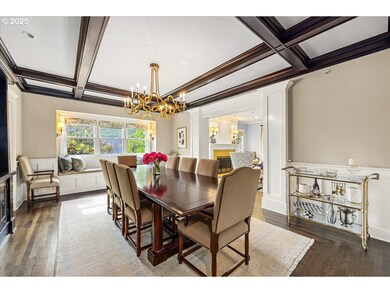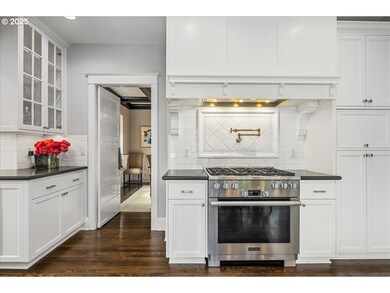
$1,800,000
- 4 Beds
- 3.5 Baths
- 4,079 Sq Ft
- 4183 SW Greenleaf Dr
- Portland, OR
This is the one you’ve been waiting for—an architectural stunner in Portland’s coveted Southwest Hills neighborhood, where design, technology, and serenity meet. Perched along SW Greenleaf Drive, this showpiece home combines striking lines, panoramic views, and modern updates throughout—a rare blend of iconic mid-century design and forward-thinking smart home living.From the moment you arrive,
Peter Cutile Modern Realty
