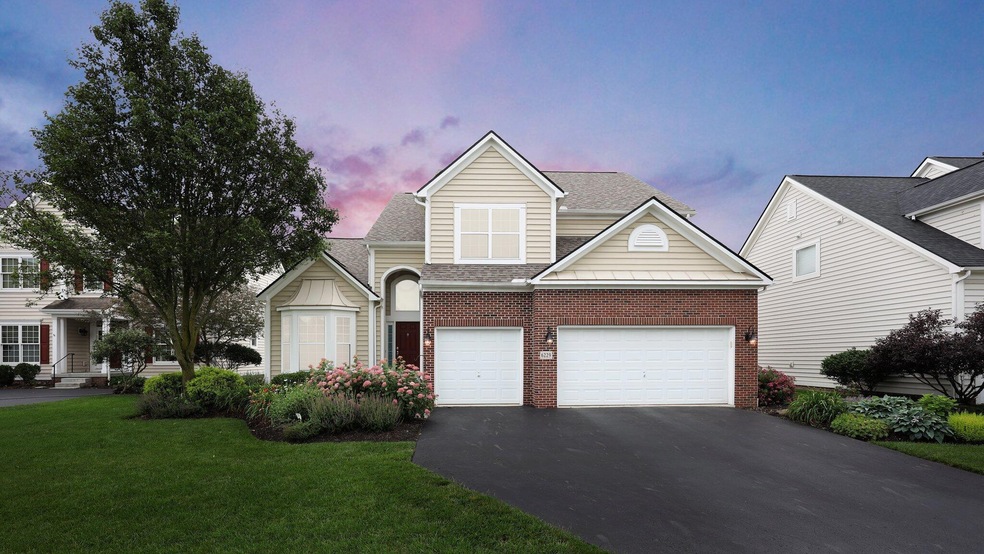
6229 Janes Way Hilliard, OH 43026
Highlights
- Traditional Architecture
- Main Floor Primary Bedroom
- 1 Fireplace
- Hoffman Trails Elementary School Rated A-
- Loft
- Great Room
About This Home
As of July 2025Stunning, Updated Home with Luxury Features Throughout!
Welcome to this meticulously maintained and thoughtfully updated home, where comfort meets sophistication. Culinary enthusiasts will fall in love with the cook's kitchen, featuring a dual convection oven, new dishwasher, and new microwave, all designed to make entertaining a breeze. The kitchen flows seamlessly into the expansive two-story great room, offering an open, airy feel with abundant natural light—perfect for gatherings or relaxing evenings at home.
The first-floor primary suite provides a peaceful retreat, while a flexible loft area upstairs offers endless possibilities for a home office, media room, or guest space.
The home includes a full unfinished basement with a full bath rough-in, offering incredible potential to create additional living space customized to your needs—whether it's a home theater, gym, or guest suite.
Major updates ensure peace of mind for years to come, including a new furnace (2025), two new hot water tanks (2023), a new roof and window seals (2023), and washer and dryer (2024) that convey with the home. Over $40,000 in flooring updates (2022) add to the modern appeal and quality throughout.
Step outside to enjoy professionally landscaped grounds with a paver patio, ideal for outdoor entertaining or quiet mornings. The 3-car garage provides ample space for vehicles and storage.
This home truly has it all—comfort, style, room to grow, and smart updates—ready for you to move in and enjoy.
Last Agent to Sell the Property
Weichert, Realtors Triumph Group License #2016005010 Listed on: 06/27/2025

Home Details
Home Type
- Single Family
Est. Annual Taxes
- $12,191
Year Built
- Built in 2009
Lot Details
- 10,019 Sq Ft Lot
- Fenced Yard
- Fenced
HOA Fees
- $31 Monthly HOA Fees
Parking
- 3 Car Attached Garage
Home Design
- Traditional Architecture
- Block Foundation
Interior Spaces
- 2,690 Sq Ft Home
- 2-Story Property
- 1 Fireplace
- Insulated Windows
- Great Room
- Loft
- Laundry on main level
- Basement
Kitchen
- Gas Range
- Microwave
- Dishwasher
Flooring
- Carpet
- Ceramic Tile
Bedrooms and Bathrooms
- 4 Bedrooms | 1 Primary Bedroom on Main
Outdoor Features
- Patio
Utilities
- Forced Air Heating and Cooling System
- Heating System Uses Gas
- Gas Water Heater
Community Details
- Association Phone (614) 527-7909
- Sbs Mgmt HOA
Listing and Financial Details
- Assessor Parcel Number 050-009683
Ownership History
Purchase Details
Home Financials for this Owner
Home Financials are based on the most recent Mortgage that was taken out on this home.Purchase Details
Home Financials for this Owner
Home Financials are based on the most recent Mortgage that was taken out on this home.Similar Homes in Hilliard, OH
Home Values in the Area
Average Home Value in this Area
Purchase History
| Date | Type | Sale Price | Title Company |
|---|---|---|---|
| Warranty Deed | $600,000 | Great American Title | |
| Corporate Deed | $335,500 | Title First |
Mortgage History
| Date | Status | Loan Amount | Loan Type |
|---|---|---|---|
| Open | $480,000 | New Conventional | |
| Previous Owner | $296,600 | New Conventional | |
| Previous Owner | $298,541 | New Conventional | |
| Previous Owner | $6,250,000 | Credit Line Revolving |
Property History
| Date | Event | Price | Change | Sq Ft Price |
|---|---|---|---|---|
| 07/18/2025 07/18/25 | Sold | $600,000 | 0.0% | $223 / Sq Ft |
| 07/11/2025 07/11/25 | Pending | -- | -- | -- |
| 06/27/2025 06/27/25 | For Sale | $599,900 | -- | $223 / Sq Ft |
Tax History Compared to Growth
Tax History
| Year | Tax Paid | Tax Assessment Tax Assessment Total Assessment is a certain percentage of the fair market value that is determined by local assessors to be the total taxable value of land and additions on the property. | Land | Improvement |
|---|---|---|---|---|
| 2024 | $12,191 | $182,010 | $36,720 | $145,290 |
| 2023 | $9,927 | $182,000 | $36,715 | $145,285 |
| 2022 | $9,045 | $131,990 | $27,340 | $104,650 |
| 2021 | $9,040 | $131,990 | $27,340 | $104,650 |
| 2020 | $9,017 | $131,990 | $27,340 | $104,650 |
| 2019 | $9,218 | $114,840 | $23,770 | $91,070 |
| 2018 | $8,989 | $114,840 | $23,770 | $91,070 |
| 2017 | $9,164 | $114,840 | $23,770 | $91,070 |
| 2016 | $8,995 | $104,130 | $21,950 | $82,180 |
| 2015 | $8,496 | $104,130 | $21,950 | $82,180 |
| 2014 | $8,510 | $104,130 | $21,950 | $82,180 |
| 2013 | $4,112 | $99,155 | $20,895 | $78,260 |
Agents Affiliated with this Home
-
Sam Krafty

Seller's Agent in 2025
Sam Krafty
Weichert, Realtors Triumph Group
(614) 570-5250
3 in this area
110 Total Sales
-
Kristy Grachek
K
Buyer's Agent in 2025
Kristy Grachek
Fathom Realty Ohio
(513) 910-5961
3 in this area
10 Total Sales
Map
Source: Columbus and Central Ohio Regional MLS
MLS Number: 225022952
APN: 050-009683
- 6177 Woodsview Way
- 4502 Bens Ct Unit 31
- 6185 Ray's Way
- 6169 Baumeister Dr
- 6073 Baumeister Dr
- 5935 Pondview Ct
- 5994 Farmcreek Ct
- 6009 Coventry Bend Dr Unit 6009
- 5992 Kitchen Ct
- 4409 Gary Way
- 4177 Greenbelt Dr
- 6580 Davis Rd
- 6954 Corsican N
- 6956 Corsican N
- 6958 Corsican N
- 6960 Corsican N
- 4539 Corsican E
- 4537 Corsican E
- 4535 Corsican E
- 4541 Corsican E






