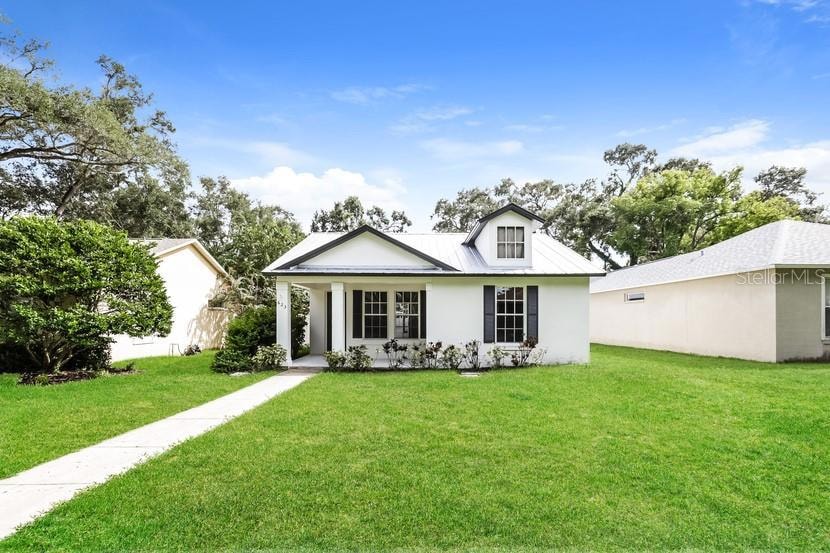Estimated payment $2,598/month
Highlights
- Screened Pool
- Solid Surface Countertops
- Den
- Largo High School Rated A-
- No HOA
- Cul-De-Sac
About This Home
Welcome Home! Don’t miss this incredible opportunity to own a beautifully updated 3-bedroom,
2-bathroom home with a 1-car garage—and best of all, no HOA or CDD fees! From the moment you
arrive, you’ll love the spacious front porch—perfect for morning coffee or unwinding in the evening. Step
inside and you’ll immediately appreciate the bright, open-concept design that seamlessly connects the
expansive living room, dining area, and kitchen—an ideal layout for both everyday living and entertaining
guests. The newly updated kitchen is a true showstopper, featuring quartz countertops, stylish cabinetry,
stainless steel appliances, a breakfast bar for casual dining, and a generous pantry for extra storage. Just
beyond the dining space, sliding glass doors open to your own private backyard retreat—complete with a
screened-in patio, sparkling pool, and relaxing spa. Whether you’re hosting friends or enjoying a quiet
evening, this outdoor oasis is sure to impress.Need a little extra space? The versatile den/office can
easily serve as a 4th bedroom. The spacious primary suite offers comfort and style with a large walk-in
closet and a refreshed ensuite bathroom featuring a dual-sink vanity and walk-in shower. Additional
upgrades and highlights include: Brand-new HVAC system for year-round comfort, new LVP flooring and
carpet throughout, fresh interior and exterior paint, refreshed bathrooms, new pool pump, durable
metal roof for peace of mind, spacious indoor laundry room, garage access via alley entry. All of this in a
prime location—just a short walk to Largo Public Library, Largo Central Park, and Highland Recreation
Center, with easy access to Tampa and the world-famous Gulf beaches. This move-in-ready home has it
all—style, comfort, and location. Schedule your private showing today and make this home your own!
Listing Agent
MARK SPAIN REAL ESTATE Brokerage Phone: 855-299-7653 License #3398588 Listed on: 09/02/2025

Home Details
Home Type
- Single Family
Est. Annual Taxes
- $1,776
Year Built
- Built in 2002
Lot Details
- 6,726 Sq Ft Lot
- Cul-De-Sac
- North Facing Home
- Vinyl Fence
- Landscaped with Trees
Parking
- 1 Car Attached Garage
- Alley Access
- Driveway
- On-Street Parking
Home Design
- Slab Foundation
- Metal Roof
- Block Exterior
- Stucco
Interior Spaces
- 1,722 Sq Ft Home
- Ceiling Fan
- Sliding Doors
- Combination Dining and Living Room
- Den
- Laundry Room
Kitchen
- Range
- Microwave
- Dishwasher
- Solid Surface Countertops
Flooring
- Carpet
- Laminate
Bedrooms and Bathrooms
- 3 Bedrooms
- 2 Full Bathrooms
Pool
- Screened Pool
- In Ground Pool
- In Ground Spa
- Gunite Pool
- Fence Around Pool
- Pool Lighting
Outdoor Features
- Patio
- Rain Gutters
- Front Porch
Schools
- Ponce De Leon Elementary School
- Largo Middle School
- Largo High School
Utilities
- Central Heating and Cooling System
- Thermostat
- High Speed Internet
Community Details
- No Home Owners Association
- Roosevelt Groves Subdivision
Listing and Financial Details
- Visit Down Payment Resource Website
- Tax Lot 5
- Assessor Parcel Number 34-29-15-76536-011-0050
Map
Home Values in the Area
Average Home Value in this Area
Tax History
| Year | Tax Paid | Tax Assessment Tax Assessment Total Assessment is a certain percentage of the fair market value that is determined by local assessors to be the total taxable value of land and additions on the property. | Land | Improvement |
|---|---|---|---|---|
| 2024 | $1,732 | $137,732 | -- | -- |
| 2023 | $1,732 | $133,720 | $0 | $0 |
| 2022 | $1,668 | $129,825 | $0 | $0 |
| 2021 | $1,675 | $126,044 | $0 | $0 |
| 2020 | $1,665 | $124,304 | $0 | $0 |
| 2019 | $1,625 | $121,509 | $0 | $0 |
| 2018 | $1,602 | $119,243 | $0 | $0 |
| 2017 | $1,578 | $116,790 | $0 | $0 |
| 2016 | $1,531 | $114,388 | $0 | $0 |
| 2015 | $1,554 | $113,593 | $0 | $0 |
| 2014 | $1,531 | $112,691 | $0 | $0 |
Property History
| Date | Event | Price | Change | Sq Ft Price |
|---|---|---|---|---|
| 09/08/2025 09/08/25 | Pending | -- | -- | -- |
| 09/02/2025 09/02/25 | For Sale | $459,900 | -- | $267 / Sq Ft |
Purchase History
| Date | Type | Sale Price | Title Company |
|---|---|---|---|
| Warranty Deed | $353,900 | First American Title Insurance | |
| Warranty Deed | $353,900 | First American Title Insurance | |
| Warranty Deed | $160,200 | -- | |
| Warranty Deed | $60,000 | -- |
Mortgage History
| Date | Status | Loan Amount | Loan Type |
|---|---|---|---|
| Open | $6,560,581 | Construction | |
| Previous Owner | $50,000 | Credit Line Revolving | |
| Previous Owner | $171,000 | Unknown | |
| Previous Owner | $16,000 | New Conventional |
Source: Stellar MLS
MLS Number: TB8423167
APN: 34-29-15-76536-011-0050
- 401 8th Ave NE
- 989 7th Ave NE
- 657 Poinsettia Dr
- 980 5th Ave NE
- 410 Cork St
- 1024 San Marco Dr
- 664 Poinsettia Dr
- 1136 San Marco Dr
- 613 Whippoorwill Ln
- 1074 Woodbrook Dr S
- 318 Molokai Ln
- 610 Whippoorwill Ln
- 1099 7th Ave NE
- 604 Whippoorwill Ln
- 329 Trinidad Ln
- 603 Whippoorwill Ln
- 331 Trinidad Ln
- 595 Whippoorwill Ln
- 315 Molokai Ln
- 705 3rd Ave NE






