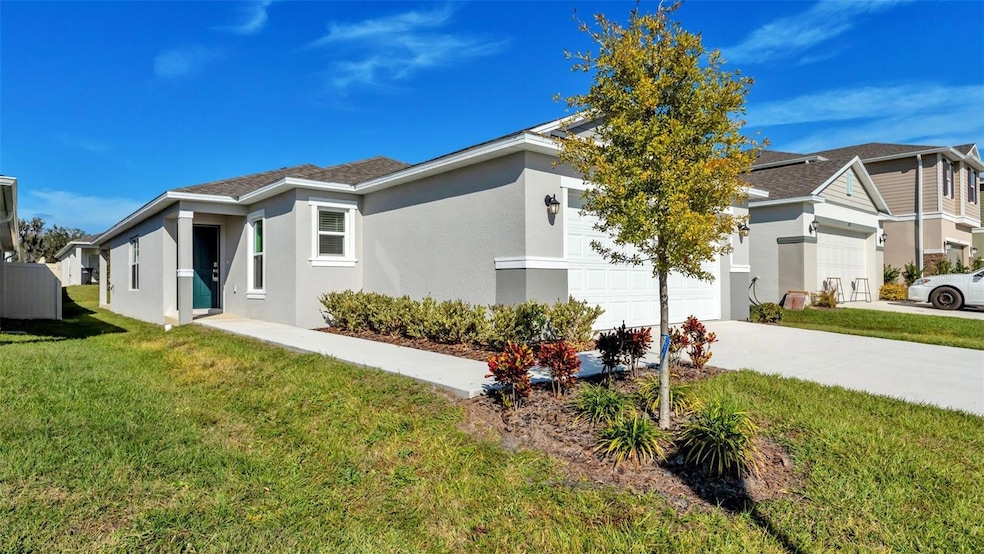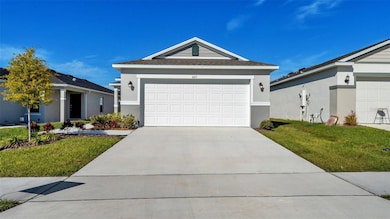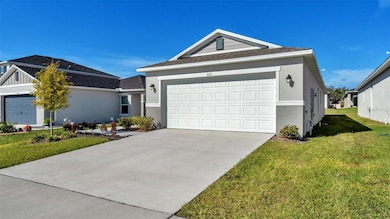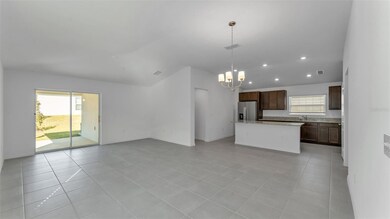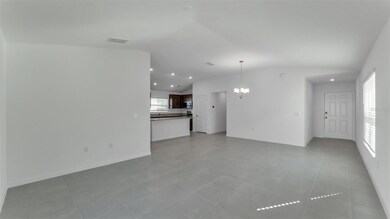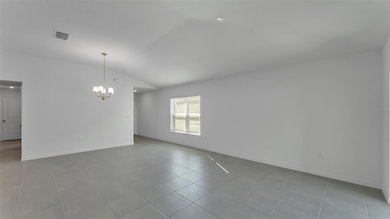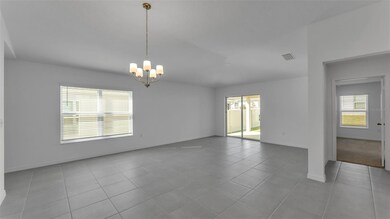623 Alder Ln Auburndale, FL 33823
Hamptons NeighborhoodHighlights
- New Construction
- Open Floorplan
- Great Room
- Freedom 7 Elementary School of International Studies Rated A-
- Vaulted Ceiling
- Stone Countertops
About This Home
This new build home is now available in the Hickory Ranch neighborhood of Auburndale, FL! Featuring an open floor plan with volume ceilings and tile flooring in main living areas. The kitchen includes a center island, granite counters, and stainless-steel appliances. The primary suite offers a walk-in closet and connecting bath with dual sinks and a walk-in shower. Additional highlights include a dedicated laundry room with garage access, covered back patio, and attached two-car garage. HOA-maintained neighborhood.
Listing Agent
THE AGENCY REALTY GROUP LLC Brokerage Phone: 863-616-9732 License #3289034 Listed on: 11/22/2025

Home Details
Home Type
- Single Family
Est. Annual Taxes
- $544
Year Built
- Built in 2025 | New Construction
Lot Details
- 4,791 Sq Ft Lot
- South Facing Home
Parking
- 2 Car Attached Garage
Interior Spaces
- 1,511 Sq Ft Home
- Open Floorplan
- Vaulted Ceiling
- ENERGY STAR Qualified Windows
- Sliding Doors
- Great Room
- Laundry Room
Kitchen
- Range with Range Hood
- Dishwasher
- Stone Countertops
Flooring
- Carpet
- Tile
Bedrooms and Bathrooms
- 3 Bedrooms
- Walk-In Closet
- 2 Full Bathrooms
Outdoor Features
- Covered Patio or Porch
Schools
- Lena Vista Elementary School
- Stambaugh Middle School
- Tenoroc Senior High School
Utilities
- Central Heating and Cooling System
- Thermostat
- High Speed Internet
- Cable TV Available
Listing and Financial Details
- Residential Lease
- Security Deposit $3,600
- Property Available on 11/22/25
- 12-Month Minimum Lease Term
- $75 Application Fee
- 1 to 2-Year Minimum Lease Term
- Assessor Parcel Number 25-28-05-319502-000900
Community Details
Overview
- Property has a Home Owners Association
- Empire Management Group Joyce Ware Association, Phone Number (352) 554-8211
- Hickory Ranch Subdivision, 1511/F Floorplan
Pet Policy
- Pets Allowed
Map
Source: Stellar MLS
MLS Number: L4957490
APN: 25-28-05-319502-000900
- 715 Chestnut Ln
- 121 Acer Ln
- 207 Moss Rd
- 114 Sims Rd
- 803 Auburn Grove Ct
- 823 Auburn Grove Ct
- 3883 Barnes Rd
- 2771 Old Dixie Hwy
- 2698 Old Dixie Hwy
- 2240 Old Dixie Hwy
- 2006 Lake Ariana Blvd
- 2770 Old Dixie Hwy
- 2341 Taylor Rd E
- 70 Tower Manor Cir E Unit 70
- 20 Tower Manor Cir E
- 84 Tower Manor Cir E Unit 84
- 612 Tulip Cir W
- 688 Cypress Groveway
- 63 Tower Manor Cir E Unit 63
- 613 Tulip Cir W
- 41 Tower Manor Dr Unit 41
- 49 Tower Manor Dr Unit 49
- 979 Berkley Rd Unit 3
- 509 O Shea Ct Unit B
- 3023 Reiter Dr Unit B
- 4903 Vue Delac Pass
- 1247 Mezzavalle Way
- 3020 Allred Dr Unit C
- 1204 Mezzavalle Way
- 125 Denton Ave
- 2218 Leo Dr Unit B
- 727 Virginia Ave
- 19 Tennessee Ln Unit B
- 4400 Trotters Way
- 1311 U S 92 Unit 80
- 916 Palmer Rd
- 1550 Robin St
- 1061 Oak Valley Dr
- 1611 Bark Ridge Dr
- 1293 Oak Valley Dr
