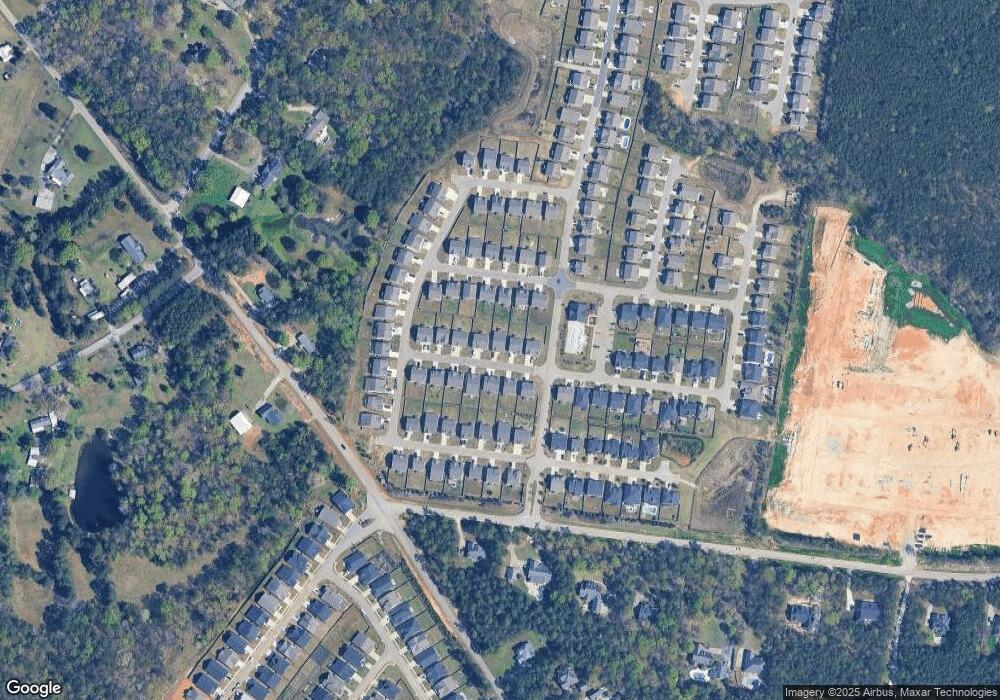623 Autumn Shiloh Dr Chapin, SC 29036
Estimated Value: $355,000 - $391,000
4
Beds
3
Baths
2,433
Sq Ft
$153/Sq Ft
Est. Value
About This Home
This home is located at 623 Autumn Shiloh Dr, Chapin, SC 29036 and is currently estimated at $373,068, approximately $153 per square foot. 623 Autumn Shiloh Dr is a home located in Lexington County with nearby schools including Lake Murray Elementary School, Chapin Intermediate, and Chapin High School.
Ownership History
Date
Name
Owned For
Owner Type
Purchase Details
Closed on
Nov 11, 2022
Sold by
Dr Horton Inc
Bought by
Woodring David and Woodring Susan
Current Estimated Value
Home Financials for this Owner
Home Financials are based on the most recent Mortgage that was taken out on this home.
Original Mortgage
$233,010
Outstanding Balance
$225,955
Interest Rate
7.08%
Estimated Equity
$147,113
Create a Home Valuation Report for This Property
The Home Valuation Report is an in-depth analysis detailing your home's value as well as a comparison with similar homes in the area
Home Values in the Area
Average Home Value in this Area
Purchase History
| Date | Buyer | Sale Price | Title Company |
|---|---|---|---|
| Woodring David | $368,010 | -- |
Source: Public Records
Mortgage History
| Date | Status | Borrower | Loan Amount |
|---|---|---|---|
| Open | Woodring David | $233,010 |
Source: Public Records
Tax History Compared to Growth
Tax History
| Year | Tax Paid | Tax Assessment Tax Assessment Total Assessment is a certain percentage of the fair market value that is determined by local assessors to be the total taxable value of land and additions on the property. | Land | Improvement |
|---|---|---|---|---|
| 2024 | $2,116 | $14,720 | $1,920 | $12,800 |
| 2023 | $2,252 | $0 | $0 | $0 |
| 2022 | $0 | $0 | $0 | $0 |
Source: Public Records
Map
Nearby Homes
- 622 Autumn Shiloh Dr
- 515 Pine Log Run
- 1216 Cypress Valley Dr
- 3010 Chilmark Rd
- 302 Rising Stream Way
- 605 Falling Leaf Ln
- 306 Rising Stream Way
- 609 Falling Leaf Ln
- 310 Rising Stream Way
- 311 Rising Stream Way
- 2348 Hadley Crossing
- 2344 Hadley Crossing
- 314 Rising Stream Way
- 319 Rising Stream Way
- 318 Rising Stream Way
- 3031 Chilmark Rd
- 315 Rising Stream Way
- 2347 Hadley Crossing
- 2351 Hadley Crossing
- 2355 Hadley Crossing
- 631 Autumn Shiloh Dr
- 824 Trident Maple Ln
- 824 Trident Maple Ln Unit 165
- 828 Trident Maple Ln
- 828 Trident Maple Ln Unit 166
- 820 Trident Maple Ln
- 816 Trident Maple Ln
- 816 Trident Maple Ln Unit 163
- 832 Trident Maple Ln
- 812 Trident Maple Ln Unit 162
- 626 Autumn Shiloh Dr Unit 180
- 626 Autumn Shiloh Dr
- 611 Autumn Shiloh Dr
- 611 Autumn Shiloh Dr Unit 173
- 614 Autumn Shiloh Dr
- 114 Timber Wood Dr
- 808 Trident Maple Ln Unit 161
- 827 Trident Maple Ln
- 823 Trident Maple Ln
- 702 Autumn Shiloh Dr
