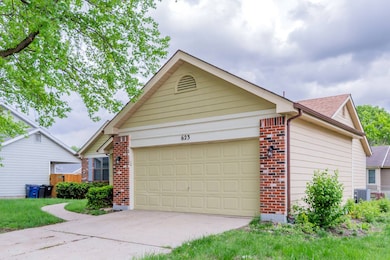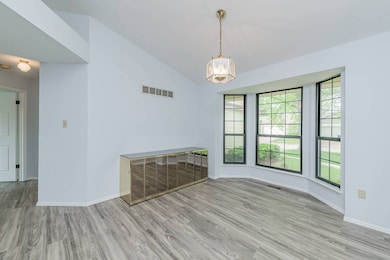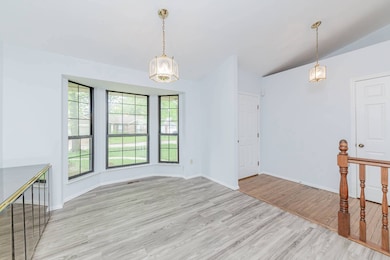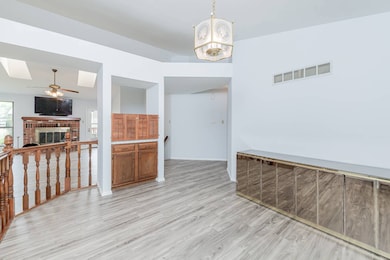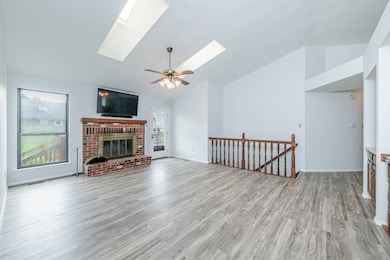623 Bugle Run Dr Florissant, MO 63034
Estimated payment $1,742/month
Highlights
- Open Floorplan
- Wood Burning Stove
- Wood Flooring
- Deck
- Traditional Architecture
- 1 Fireplace
About This Home
Buy this home if YOU Are Not Satisfied with your purchase in 12 Months I'LL Buy It back or SELL IT FOR FREE NO Gimmicks! For information on this exclusive Buyer Protection Plan, call the listing office directly see info below **Bonus 1** Love it or Leave it Guaranteed! Buy this home if YOU Are Not Satisfied in 12 Months I'LL Buy It back or SELL IT FOR FREE NO Gimmicks! A $8000 value to our VIP buyers! **Bonus 2** Don't get stuck owning two homes. BUY THIS HOME, I WILL BUY YOURS! If you are looking to buy a home but have one to sell, you are finding yourself in the same dilemma that most homeowners find themselves in. We can help! To discuss the details of this incredible option, call the listing agent or for a free report on this exclusive offer and how it works visit my website see below for info **Bonus 3** This home comes with a 12 Month Limited Home Warranty ($500 VALUE), a $400 lender credit, $200 Title Company credit for our VIP buyers. Call to become a VIP Buyer! *********************************************************************************************** Freshly updated and ready for its new owner, this charming ranch-style home has so much to offer! Step inside to discover brand-new vinyl flooring throughout, adding a modern touch to every room. The spacious and open living room with high ceilings overlooks the backyard with a huge deck -perfect for summer BBQs and outdoor entertaining. Main floor laundry room, large kitchen with ample space for a breakfast table, primary suite with separate bath and shower... Don't forget the full-size lower level with additional bathroom, entertainment space, and storage. This house has so much to offer and you don't want to miss out! *********************************************************************************************** Schedule your private showing today. If you would like to get the CURRENT price of this home, or for the most up-to-date information on this home, call the actual listing office see details below. All products and values are subject to the buyer becoming a VIP buyer to qualify for benefits and products. $8000 buy-back value based on average listing side commission. *********************************************************************************************** Seller will entertain any and all requests. Please include any requests in the purchase and sale agreement special stipulations.
Home Details
Home Type
- Single Family
Est. Annual Taxes
- $3,884
Year Built
- Built in 1987
Parking
- 2 Car Attached Garage
Home Design
- Traditional Architecture
- Brick Exterior Construction
- Frame Construction
- Asphalt Roof
- Vinyl Siding
Interior Spaces
- 2,962 Sq Ft Home
- 1-Story Property
- Open Floorplan
- 1 Fireplace
- Wood Burning Stove
- Great Room
- Family Room
- Living Room
- Breakfast Room
- Dining Room
- Finished Basement
- Basement Fills Entire Space Under The House
- Laundry Room
Kitchen
- Oven
- Microwave
- Dishwasher
- Granite Countertops
- Disposal
Flooring
- Wood
- Vinyl
Bedrooms and Bathrooms
- 3 Bedrooms
Utilities
- Forced Air Heating and Cooling System
- Heating System Uses Gas
Additional Features
- Deck
- 7,841 Sq Ft Lot
Community Details
- Fox Lake 5 Subdivision
Map
Home Values in the Area
Average Home Value in this Area
Tax History
| Year | Tax Paid | Tax Assessment Tax Assessment Total Assessment is a certain percentage of the fair market value that is determined by local assessors to be the total taxable value of land and additions on the property. | Land | Improvement |
|---|---|---|---|---|
| 2025 | $3,884 | $44,860 | $4,710 | $40,150 |
| 2024 | $3,884 | $42,760 | $4,090 | $38,670 |
| 2023 | $3,884 | $42,760 | $4,090 | $38,670 |
| 2022 | $3,404 | $33,420 | $6,270 | $27,150 |
| 2021 | $3,221 | $33,420 | $6,270 | $27,150 |
| 2020 | $2,957 | $28,560 | $4,710 | $23,850 |
| 2019 | $2,910 | $28,560 | $4,710 | $23,850 |
| 2018 | $2,839 | $25,760 | $3,190 | $22,570 |
| 2017 | $2,836 | $25,760 | $3,190 | $22,570 |
| 2016 | $2,708 | $24,190 | $3,190 | $21,000 |
| 2015 | $2,646 | $24,190 | $3,190 | $21,000 |
| 2014 | $2,608 | $23,730 | $4,010 | $19,720 |
Property History
| Date | Event | Price | List to Sale | Price per Sq Ft |
|---|---|---|---|---|
| 10/29/2025 10/29/25 | Price Changed | $269,000 | -3.6% | $91 / Sq Ft |
| 09/30/2025 09/30/25 | Price Changed | $279,000 | -3.5% | $94 / Sq Ft |
| 05/05/2025 05/05/25 | For Sale | $289,000 | -- | $98 / Sq Ft |
Purchase History
| Date | Type | Sale Price | Title Company |
|---|---|---|---|
| Trustee Deed | $163,843 | None Listed On Document | |
| Warranty Deed | $118,000 | Investors Title Company Clay |
Mortgage History
| Date | Status | Loan Amount | Loan Type |
|---|---|---|---|
| Previous Owner | $115,862 | FHA |
Source: My State MLS
MLS Number: 11490152
APN: 05H-14-0648
- 620 Bugle Run Dr
- 15626 94th Ave
- 738 Waterfall Dr
- 4097 Fox Island Dr
- 3820 Grand National Dr
- 15684 Birkemeier Dr
- 3914 Birkemeier Dr
- 4120 90th Ave
- 1025 Exacta Ct
- 3870 Hope Haven Dr
- 15509 Debridge Way
- 1069 Saratoga Springs Ct
- 4368 Keevenshore Dr
- 4242 Vaile Ave
- 989 Brookfield Chase Ct
- 1025 Patience Dr
- 15561 Debridge Way
- 960 Brookfield Chase Ct
- 973 Brookfield Chase Ct
- 1056 Saratoga Springs Ct
- 4158 Fox Crossing Dr
- 15623 92nd Ave
- 1031 Exacta Ct
- 1006 Trifecta Dr
- 3748 Riviere Marne Ct
- 4031 Les Cherbourg Ln
- 920 Justice Ct
- 629 Greenway Manor Dr
- 3758 Affirmed Dr
- 2701 Wintergreen Dr
- 753 Liberty Village Dr
- 1126 Borden Dr
- 3892 Affirmed Dr
- 2961 Atlantic Park Ave
- 2966 Clanfield Dr
- 3115 Wellington Dr
- 3814 Melstone Ct
- 3144 Sunswept Park Dr
- 3815 Melstone Ct
- 2510 Woodsage Dr

