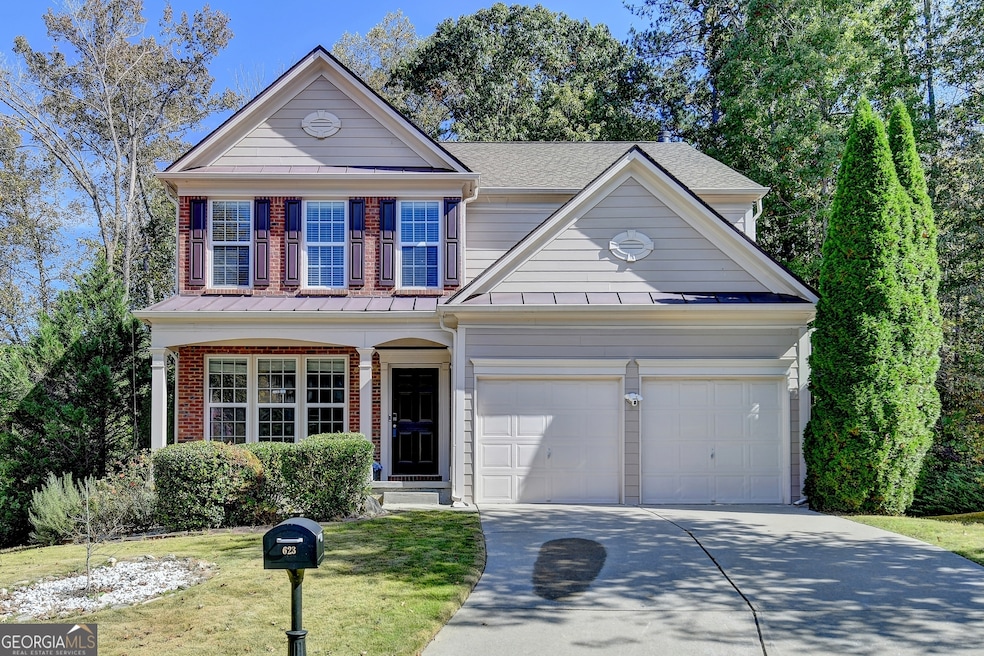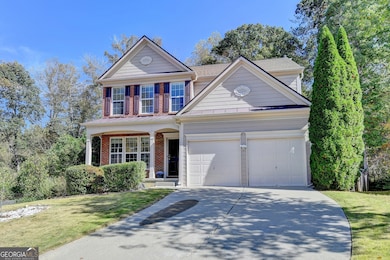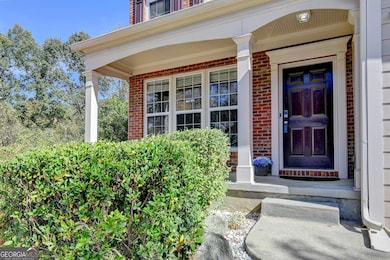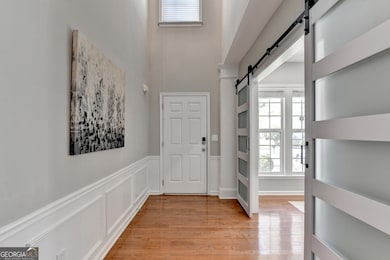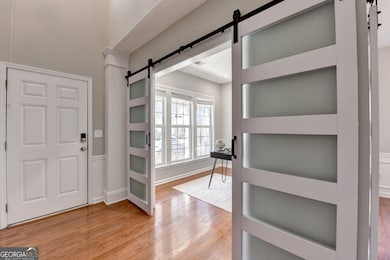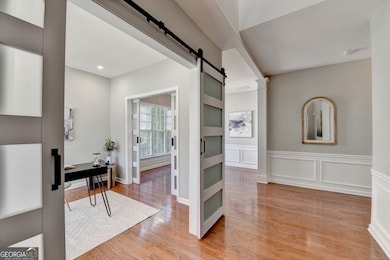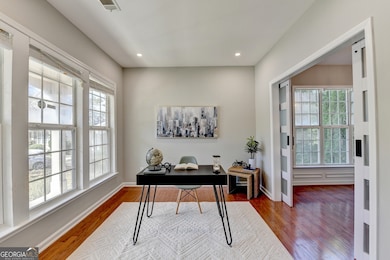623 Friars Head Ct Suwanee, GA 30024
Estimated payment $3,711/month
Highlights
- Deck
- Private Lot
- Wood Flooring
- Riverside Elementary School Rated A
- Traditional Architecture
- Bonus Room
About This Home
Beautifully Renovated Home in Townsend Creek, Suwanee! Discover this gorgeous traditional home on a large cul-de-sac lot in the highly desirable Swim/Tennis community of Townsend Creek, located in the award-winning North Gwinnett school district. This home blends modern upgrades with timeless charm throughout. Featuring 4 bedrooms and 2.5 baths, a 2-story foyer opens to a formal dining room and a versatile flex room/office with stylish glass barn doors. The open-concept kitchen boasts white cabinetry, brand-new granite countertops, new stainless steel appliances, tile backsplash, undermount sink, recessed lighting, and a large island overlooking the inviting family room perfect for entertaining. Upstairs, the owner's suite offers a huge walk-in closet and a spa-like bath with a frameless glass shower and updated tile flooring. Enjoy three additional spacious bedrooms, fresh interior paint, Roof replaced in 2022, Brand New Water Heater, recent exterior paint, and hardwood floors throughout the main and second level NO CARPET! A full, unfinished daylight basement offers excellent storage or potential for future expansion. Relax outdoors on the private rear deck overlooking a serene backyard. Ideally situated within walking distance to North Gwinnett High School, this home sits in a quiet, sidewalk-lined community near Downtown Suwanee, I-85, Hwy 20, Mall of Georgia, Lake Lanier, and several parks. Minutes from Suwanee Town Center's restaurants, shops, and events this move-in ready home has it all!
Home Details
Home Type
- Single Family
Est. Annual Taxes
- $6,077
Year Built
- Built in 2006 | Remodeled
Lot Details
- 0.3 Acre Lot
- Cul-De-Sac
- Back Yard Fenced
- Private Lot
- Garden
HOA Fees
- $63 Monthly HOA Fees
Home Design
- Traditional Architecture
Interior Spaces
- 3-Story Property
- Ceiling Fan
- Recessed Lighting
- Factory Built Fireplace
- Two Story Entrance Foyer
- Family Room with Fireplace
- Formal Dining Room
- Home Office
- Bonus Room
- Wood Flooring
- Fire and Smoke Detector
- Laundry on upper level
Kitchen
- Breakfast Area or Nook
- Breakfast Bar
- Oven or Range
- Microwave
- Dishwasher
- Stainless Steel Appliances
- Kitchen Island
- Solid Surface Countertops
- Disposal
Bedrooms and Bathrooms
- Walk-In Closet
- Double Vanity
- Separate Shower
Unfinished Basement
- Basement Fills Entire Space Under The House
- Exterior Basement Entry
- Stubbed For A Bathroom
- Natural lighting in basement
Parking
- 2 Car Garage
- Parking Accessed On Kitchen Level
- Garage Door Opener
Outdoor Features
- Deck
- Porch
Schools
- Riverside Elementary School
- North Gwinnett Middle School
- North Gwinnett High School
Utilities
- Forced Air Heating and Cooling System
- Heating System Uses Natural Gas
- Underground Utilities
- High Speed Internet
Additional Features
- Water Recycling
- Property is near schools
Listing and Financial Details
- Legal Lot and Block 79 / B
Community Details
Overview
- $750 Initiation Fee
- Association fees include management fee, reserve fund, swimming, tennis
- Townsend Creek Subdivision
Recreation
- Tennis Courts
- Community Playground
- Community Pool
Map
Home Values in the Area
Average Home Value in this Area
Tax History
| Year | Tax Paid | Tax Assessment Tax Assessment Total Assessment is a certain percentage of the fair market value that is determined by local assessors to be the total taxable value of land and additions on the property. | Land | Improvement |
|---|---|---|---|---|
| 2025 | $5,705 | $225,840 | $38,000 | $187,840 |
| 2024 | $6,077 | $236,080 | $37,200 | $198,880 |
| 2023 | $6,077 | $222,440 | $37,200 | $185,240 |
| 2022 | $5,080 | $189,680 | $33,200 | $156,480 |
| 2021 | $4,125 | $139,760 | $22,200 | $117,560 |
| 2020 | $4,157 | $139,760 | $22,200 | $117,560 |
| 2019 | $3,512 | $114,120 | $26,400 | $87,720 |
| 2018 | $3,517 | $114,120 | $26,400 | $87,720 |
| 2016 | $3,409 | $108,000 | $26,400 | $81,600 |
| 2015 | $2,825 | $79,960 | $19,200 | $60,760 |
| 2014 | $2,839 | $79,960 | $19,200 | $60,760 |
Property History
| Date | Event | Price | List to Sale | Price per Sq Ft | Prior Sale |
|---|---|---|---|---|---|
| 10/24/2025 10/24/25 | For Sale | $595,000 | +197.6% | $246 / Sq Ft | |
| 06/28/2013 06/28/13 | Sold | $199,900 | -10.2% | $83 / Sq Ft | View Prior Sale |
| 05/23/2013 05/23/13 | Pending | -- | -- | -- | |
| 04/15/2013 04/15/13 | For Sale | $222,500 | -- | $92 / Sq Ft |
Purchase History
| Date | Type | Sale Price | Title Company |
|---|---|---|---|
| Warranty Deed | $455,000 | -- | |
| Warranty Deed | -- | -- | |
| Warranty Deed | $199,900 | -- | |
| Warranty Deed | $199,900 | -- | |
| Warranty Deed | $194,840 | -- | |
| Foreclosure Deed | $194,840 | -- | |
| Deed | $259,300 | -- |
Mortgage History
| Date | Status | Loan Amount | Loan Type |
|---|---|---|---|
| Previous Owner | $193,228 | FHA | |
| Previous Owner | $207,400 | New Conventional |
Source: Georgia MLS
MLS Number: 10631363
APN: 7-289-263
- 5055 Puritan Dr
- 5040 Puritan Dr
- 5047 Sara Creek Way Unit 2
- 518 Bellingham Dr
- 5008 Bethpage Dr
- 4920 Puritan Dr Unit 1
- 4920 Markim Forest Ln
- 5259 Leecroft Dr
- 5365 Maltdie Ct
- 314 Level Creek Rd
- 5177 Cabot Creek Dr
- 5445 Maltdie Ct
- 434 Level Creek Rd
- 5003 Pacific Dunes Dr
- 4931 Pauls Pointe
- 4835 Allison Dr
- 5156 Allison Way
- 745 Friars Head Dr NE
- 215 Friars Head Dr
- 5013 Pacific Dunes Dr
- 5134 Belmore Manor Ct Unit 1
- 4987 Rustic Canyon Dr
- 4995 Bent Creek Ct
- 5435 Silk Oak Way
- 722 Level Creek Rd
- 5051 Sugar Creek Dr
- 4991 Sugar Creek Dr
- 5635 Lenox Park Place
- 5184 W Price Rd
- 5229 Pine Branch Ct
- 4834 Diggers Way
- 5135 Thorin Oak Cir
- 840 Old Spring Way NE
- 988 Sugar Vista Cir
- 4551 High Ridge Ct
- 4553 High Ridge Ct
- 330 La Perla Dr
