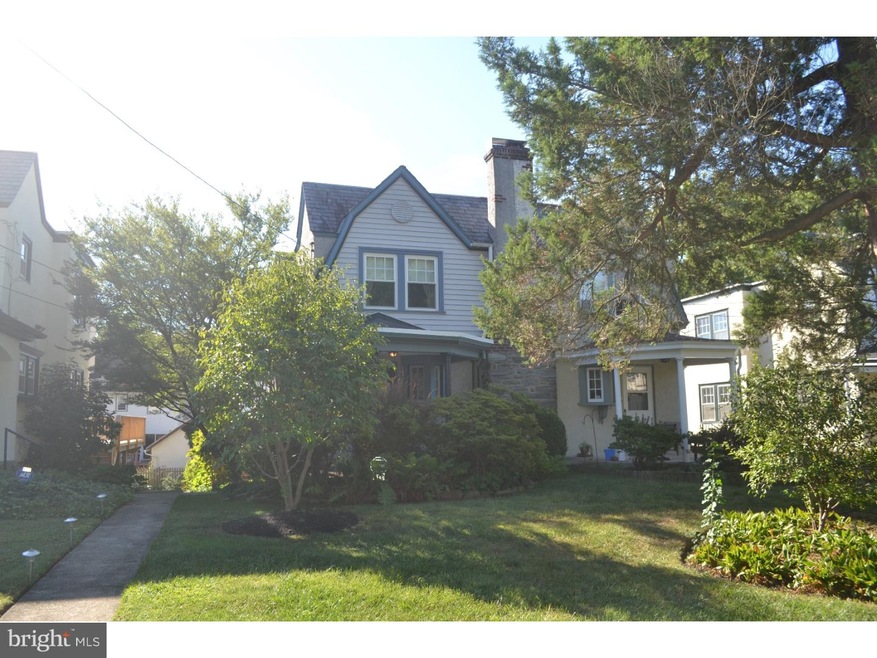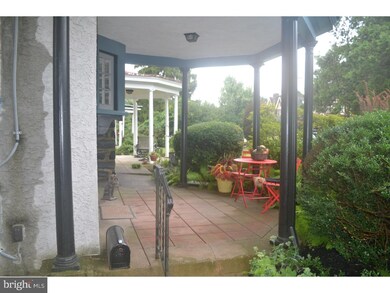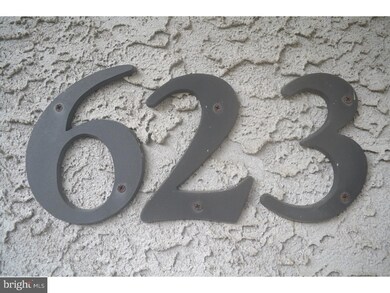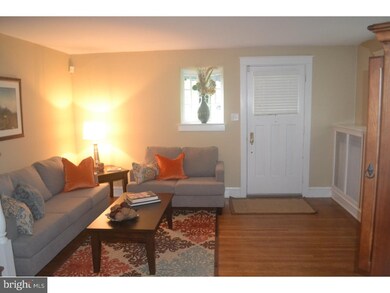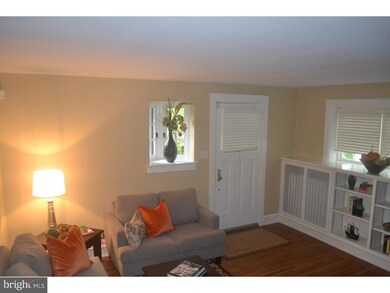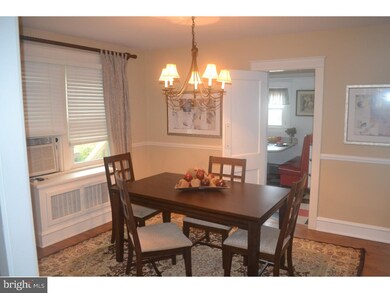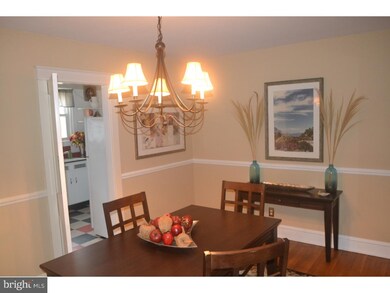
623 Georges Ln Ardmore, PA 19003
Highlights
- Colonial Architecture
- 5-minute walk to Ardmore Junction
- No HOA
- Chestnutwold Elementary School Rated A
- Deck
- Porch
About This Home
As of August 2020Fabulous 3 Bedroom Twin with a Covered Front Porch in the Sought After Ardmore Park Section of Haverford School District. First Floor Boasts: Large Living Room, Formal Dining Room and a Large Eat-In Kitchen with Outside Exit to an Awesome Over Sized Deck. Second Floor Boasts: Huge Master Bedroom With 2 Large Closets, 2 Additional Bedrooms and a Hall Tile Bath. Lower Level is Clean and Bright With Washer, Dryer and an Outside Exit to the Rear Yard, 1 Car Attached Garage and Rear Alley. Hardwood Floors Throughout. Must See To Truly Appreciate!!
Last Agent to Sell the Property
BHHS Fox & Roach-Haverford License #RS214451L Listed on: 09/19/2016

Townhouse Details
Home Type
- Townhome
Est. Annual Taxes
- $4,809
Year Built
- Built in 1930
Lot Details
- 3,703 Sq Ft Lot
- Lot Dimensions are 27x125
- Property is in good condition
Parking
- 1 Car Attached Garage
- Driveway
- On-Street Parking
Home Design
- Semi-Detached or Twin Home
- Colonial Architecture
- Flat Roof Shape
- Stone Foundation
- Pitched Roof
- Stucco
Interior Spaces
- 1,240 Sq Ft Home
- Property has 2 Levels
- Living Room
- Dining Room
- Basement Fills Entire Space Under The House
- Eat-In Kitchen
- Laundry on lower level
Bedrooms and Bathrooms
- 3 Bedrooms
- En-Suite Primary Bedroom
- 1 Full Bathroom
Outdoor Features
- Deck
- Porch
Utilities
- Cooling System Mounted In Outer Wall Opening
- Heating System Uses Gas
- Hot Water Heating System
- 100 Amp Service
- Natural Gas Water Heater
Community Details
- No Home Owners Association
- Ardmore Park Subdivision
Listing and Financial Details
- Tax Lot 318-007
- Assessor Parcel Number 22-06-00871-00
Ownership History
Purchase Details
Home Financials for this Owner
Home Financials are based on the most recent Mortgage that was taken out on this home.Purchase Details
Home Financials for this Owner
Home Financials are based on the most recent Mortgage that was taken out on this home.Similar Home in Ardmore, PA
Home Values in the Area
Average Home Value in this Area
Purchase History
| Date | Type | Sale Price | Title Company |
|---|---|---|---|
| Deed | $310,000 | None Available | |
| Deed | $164,500 | -- |
Mortgage History
| Date | Status | Loan Amount | Loan Type |
|---|---|---|---|
| Open | $294,500 | New Conventional | |
| Previous Owner | $144,750 | No Value Available |
Property History
| Date | Event | Price | Change | Sq Ft Price |
|---|---|---|---|---|
| 08/14/2020 08/14/20 | Sold | $310,000 | 0.0% | $250 / Sq Ft |
| 07/08/2020 07/08/20 | Price Changed | $310,000 | 0.0% | $250 / Sq Ft |
| 07/06/2020 07/06/20 | Off Market | $310,000 | -- | -- |
| 07/06/2020 07/06/20 | Pending | -- | -- | -- |
| 07/03/2020 07/03/20 | For Sale | $289,900 | +9.4% | $234 / Sq Ft |
| 01/20/2017 01/20/17 | Sold | $265,000 | -1.8% | $214 / Sq Ft |
| 12/09/2016 12/09/16 | Pending | -- | -- | -- |
| 09/19/2016 09/19/16 | For Sale | $269,900 | -- | $218 / Sq Ft |
Tax History Compared to Growth
Tax History
| Year | Tax Paid | Tax Assessment Tax Assessment Total Assessment is a certain percentage of the fair market value that is determined by local assessors to be the total taxable value of land and additions on the property. | Land | Improvement |
|---|---|---|---|---|
| 2024 | $5,824 | $226,520 | $94,970 | $131,550 |
| 2023 | $5,659 | $226,520 | $94,970 | $131,550 |
| 2022 | $5,527 | $226,520 | $94,970 | $131,550 |
| 2021 | $9,004 | $226,520 | $94,970 | $131,550 |
| 2020 | $5,117 | $110,090 | $48,090 | $62,000 |
| 2019 | $5,022 | $110,090 | $48,090 | $62,000 |
| 2018 | $4,936 | $110,090 | $0 | $0 |
| 2017 | $4,832 | $110,090 | $0 | $0 |
| 2016 | $604 | $110,090 | $0 | $0 |
| 2015 | $604 | $110,090 | $0 | $0 |
| 2014 | $604 | $110,090 | $0 | $0 |
Agents Affiliated with this Home
-

Seller's Agent in 2020
Brian McCloud
RE/MAX
(215) 821-6262
1 in this area
14 Total Sales
-

Buyer's Agent in 2020
AMY SULLIVAN
Long & Foster
(610) 331-4245
2 in this area
29 Total Sales
-

Seller's Agent in 2017
Tom Dixon
BHHS Fox & Roach
(610) 745-1242
5 in this area
49 Total Sales
Map
Source: Bright MLS
MLS Number: 1003943421
APN: 22-06-00871-00
- 620 Georges Ln
- 736 Oak View Rd Unit 100
- 648 Hazelwood Rd
- 2921 Berkley Rd
- 673 Ardmore Ave
- 2814 Saint Marys Rd
- 763 Humphreys Rd
- 700 Ardmore Ave Unit 625
- 700 Ardmore Ave Unit 122
- 832 Aubrey Ave
- 771 Clifford Ave
- 2625 Chestnut Ave
- 2418 Rosewood Ln
- 317 Cherry Ln
- 235 E County Line Rd Unit 560
- 218 Linwood Ave
- 421 E Eagle Rd
- 208 Edgemont Ave
- 2317 Poplar Rd Unit 24
- 2416 Whitby Rd
