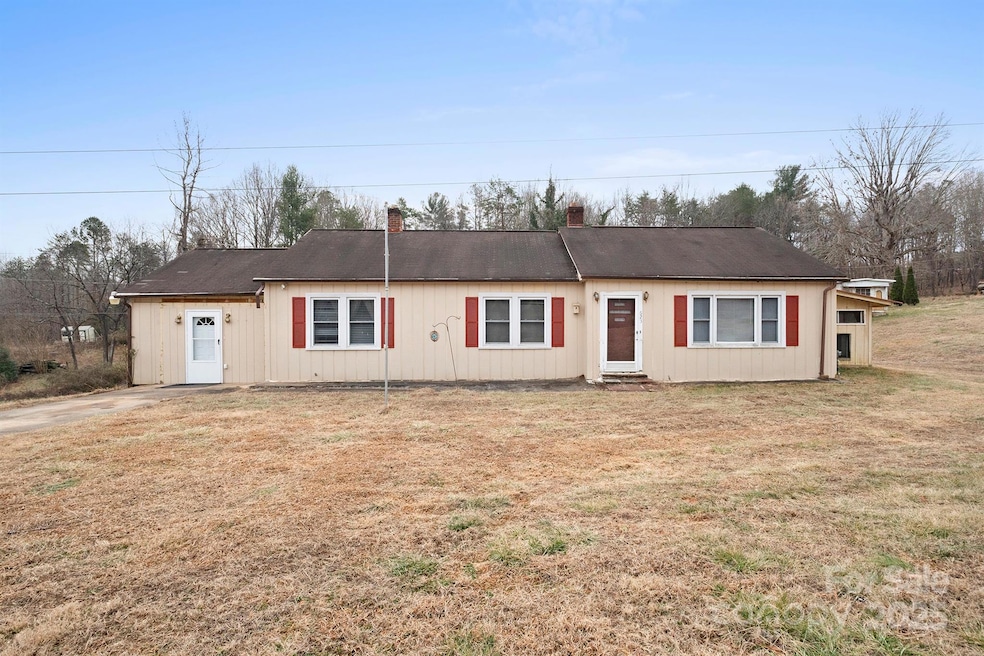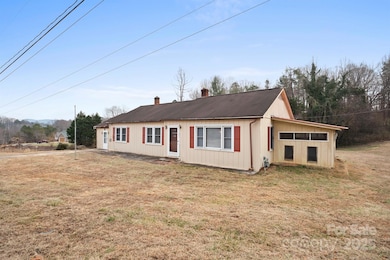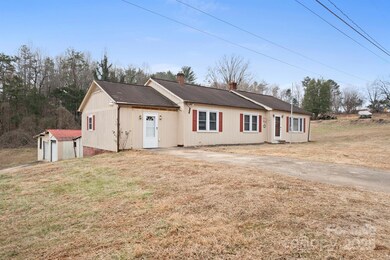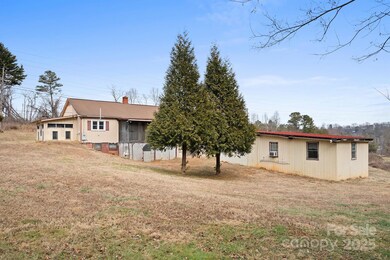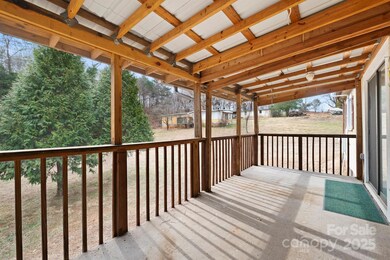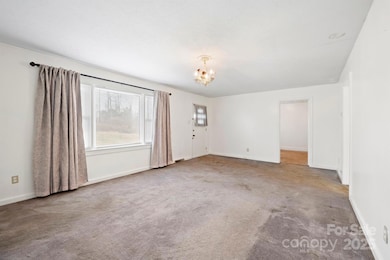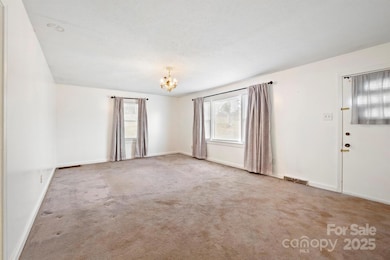
623 Hopewell Rd Morganton, NC 28655
Highlights
- RV Access or Parking
- Deck
- Wood Flooring
- Robert L. Patton High School Rated A-
- Ranch Style House
- Enclosed Glass Porch
About This Home
As of May 2025Well loved family home located perfectly to downtown Morganton, I-40, shopping, School of Math & Science, UNC Health Hospital & Mimosa Golf Club. One level 3 BR/ 1 BA with full unfinished Basement on one acre. Detached 2 car garage & 220 wired workshop just outside the back door. Main level features gorgeous milled wood walls, updated kitchen cabinets, completely updated bath with walk in shower, new replacement windows & enclosed carport for additional heated living. Drop down stair attic space. Relaxing sunroom and a separate covered deck just off the kitchen. Basement w/Interior entry & Exterior walk out access. Laundry in basement w/ room to relocate on main level. Singlewide mobile home needs repair, now used for storage. Lots of space and potential to make this home perfect for your family. Shown by appointment. Easy to show!
Last Agent to Sell the Property
The Powers Realty Group LLC Brokerage Email: ptoni@bellsouth.net License #260108 Listed on: 01/26/2025
Last Buyer's Agent
The Powers Realty Group LLC Brokerage Email: ptoni@bellsouth.net License #260108 Listed on: 01/26/2025
Home Details
Home Type
- Single Family
Est. Annual Taxes
- $1,354
Year Built
- Built in 1949
Lot Details
- Level Lot
- Cleared Lot
- Property is zoned R-3
Parking
- 2 Car Detached Garage
- Workshop in Garage
- RV Access or Parking
Home Design
- Ranch Style House
- Wood Siding
Interior Spaces
- Insulated Windows
- Window Treatments
Kitchen
- Built-In Oven
- Electric Oven
- Electric Range
- Range Hood
- Dishwasher
Flooring
- Wood
- Vinyl
Bedrooms and Bathrooms
- 3 Main Level Bedrooms
- 1 Full Bathroom
Laundry
- Laundry Room
- Dryer
- Washer
Unfinished Basement
- Walk-Out Basement
- Walk-Up Access
- Interior and Exterior Basement Entry
Accessible Home Design
- More Than Two Accessible Exits
Outdoor Features
- Deck
- Enclosed Glass Porch
- Separate Outdoor Workshop
- Outbuilding
Schools
- Mountain View Elementary School
- Walter Johnson Middle School
- Freedom High School
Utilities
- Central Air
- Vented Exhaust Fan
- Heating System Uses Natural Gas
- Cable TV Available
Listing and Financial Details
- Assessor Parcel Number 8719
Ownership History
Purchase Details
Home Financials for this Owner
Home Financials are based on the most recent Mortgage that was taken out on this home.Purchase Details
Similar Homes in Morganton, NC
Home Values in the Area
Average Home Value in this Area
Purchase History
| Date | Type | Sale Price | Title Company |
|---|---|---|---|
| Warranty Deed | $224,000 | None Listed On Document | |
| Deed Of Distribution | -- | None Available |
Mortgage History
| Date | Status | Loan Amount | Loan Type |
|---|---|---|---|
| Open | $209,000 | New Conventional | |
| Previous Owner | $53,000 | New Conventional | |
| Previous Owner | $33,000 | Unknown |
Property History
| Date | Event | Price | Change | Sq Ft Price |
|---|---|---|---|---|
| 05/23/2025 05/23/25 | Sold | $224,000 | -0.4% | $125 / Sq Ft |
| 02/07/2025 02/07/25 | Price Changed | $225,000 | -4.3% | $125 / Sq Ft |
| 01/26/2025 01/26/25 | For Sale | $235,000 | -- | $131 / Sq Ft |
Tax History Compared to Growth
Tax History
| Year | Tax Paid | Tax Assessment Tax Assessment Total Assessment is a certain percentage of the fair market value that is determined by local assessors to be the total taxable value of land and additions on the property. | Land | Improvement |
|---|---|---|---|---|
| 2024 | $1,354 | $184,024 | $29,817 | $154,207 |
| 2023 | $1,354 | $184,024 | $29,817 | $154,207 |
| 2022 | $1,349 | $152,962 | $29,817 | $123,145 |
| 2021 | $1,337 | $152,962 | $29,817 | $123,145 |
| 2020 | $1,329 | $152,962 | $29,817 | $123,145 |
| 2019 | $1,329 | $152,962 | $29,817 | $123,145 |
| 2018 | $760 | $149,000 | $29,817 | $119,183 |
| 2017 | $757 | $149,000 | $29,817 | $119,183 |
| 2016 | $737 | $149,000 | $29,817 | $119,183 |
| 2015 | $732 | $149,000 | $29,817 | $119,183 |
Agents Affiliated with this Home
-
Toni Powers

Seller's Agent in 2025
Toni Powers
The Powers Realty Group LLC
(828) 403-5892
37 in this area
122 Total Sales
Map
Source: Canopy MLS (Canopy Realtor® Association)
MLS Number: 4216761
APN: 8719
- 2296 Magnolia Place Unit 8
- 2321 Magnolia Place Unit 12
- 2320 Magnolia Place Unit 11
- 2308 Magnolia Place Unit 9
- 2294 Magnolia Place Unit 7
- 2290 Magnolia Place Unit 6
- 2270 Magnolia Place Unit 5
- 2240 Magnolia Place Unit 1
- 2260 Magnolia Place Unit 4
- 2252 Magnolia Place Unit 3
- 2244 Magnolia Place Unit 2
- 2312 Magnolia Place Unit 10
- 2301 Magnolia Place Unit 13
- 2299 Magnolia Place Unit 14
- 1012 Burkemont Ave
- 1261 Burkemont Ave
- 1320 Burkemont Ave
- 00 Burkemont Ave
- 000 Burkemont Ave
- 0 Burkemont Ave Unit CAR4214765
