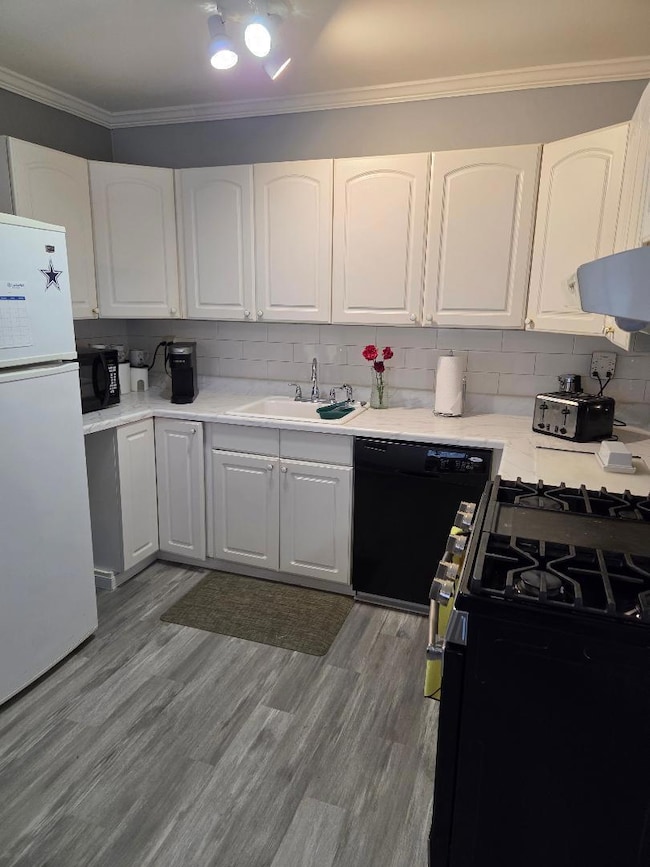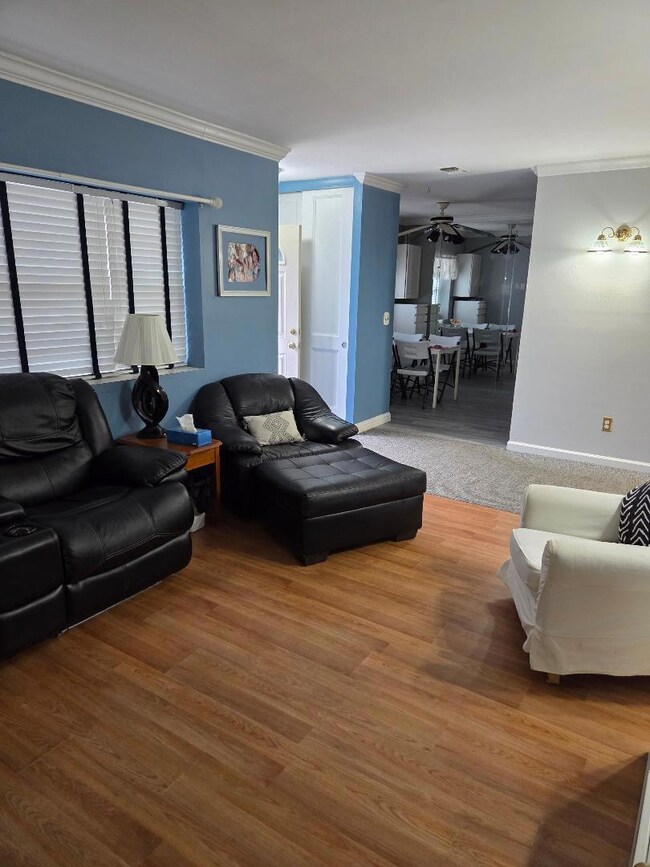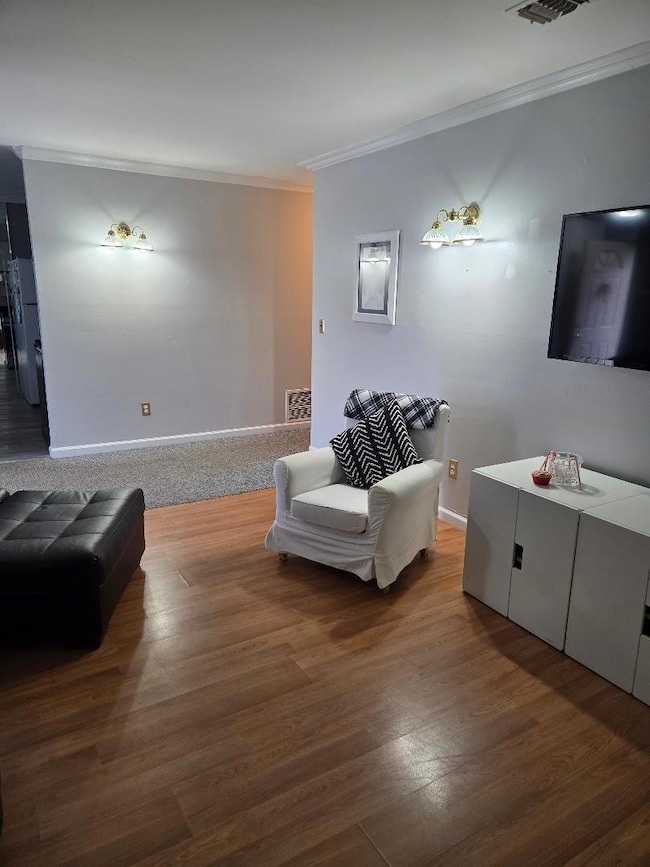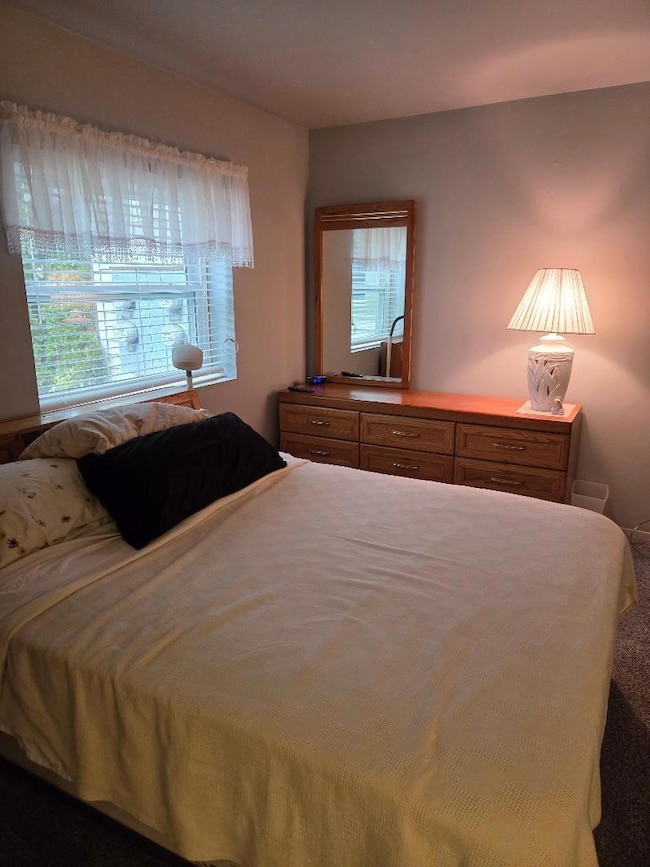
623 Lake Ct Unit 623 Middle Island, NY 11953
Estimated payment $2,884/month
Highlights
- Clubhouse
- Granite Countertops
- Eat-In Kitchen
- Longwood Senior High School Rated A-
- Community Pool
- Crown Molding
About This Home
Welcome Home to this immaculate, spacious, sun drenched, and nicely updated 2BR/1.5 bath coop in desirable Lake Pointe Owners community. White & Gray EIK features plenty of counter top space, beautiful grey laminate floors & room for a 4/5 person table. Open out to the expansive 21.7X11.5 LR with wood floors, allowing for ease of entertaining. Primary BR is 14/11.5 and features a 1/2 bath. Second bedroom or Den features sliding glass doors to brand new deck for summertime BBQ's and that relaxation time. Hall bath is tiled from floor to ceiling and features sleek finishes. In addition to parking right outside your door, there is a basement for storage. Your very own utility room features, HW heater, W/D & plenty of storage. This home was meticulously cared for including crown moldings & raised panel doors. Don't wait on this one!
Listing Agent
Realty Connect USA L I Inc Brokerage Phone: 631-881-5160 License #40PA1103278 Listed on: 03/05/2025

Property Details
Home Type
- Co-Op
Year Built
- Built in 1979
HOA Fees
- $1,020 Monthly HOA Fees
Home Design
- Garden Home
- Frame Construction
Interior Spaces
- 900 Sq Ft Home
- 1-Story Property
- Crown Molding
- Ceiling Fan
- Entrance Foyer
- Basement Storage
- Laundry in Hall
Kitchen
- Eat-In Kitchen
- Gas Oven
- Gas Cooktop
- Dishwasher
- Granite Countertops
Flooring
- Carpet
- Laminate
Bedrooms and Bathrooms
- 2 Bedrooms
- En-Suite Primary Bedroom
Schools
- Coram Elementary School
- Longwood Junior High School
- Longwood High School
Utilities
- Forced Air Heating and Cooling System
- Cable TV Available
Community Details
Overview
- Association fees include common area maintenance, exterior maintenance, grounds care, pool service, snow removal, trash, water
Amenities
- Clubhouse
Recreation
- Community Playground
- Community Pool
Pet Policy
- Dogs and Cats Allowed
Map
Home Values in the Area
Average Home Value in this Area
Property History
| Date | Event | Price | List to Sale | Price per Sq Ft |
|---|---|---|---|---|
| 10/31/2025 10/31/25 | For Sale | $299,000 | 0.0% | $332 / Sq Ft |
| 03/12/2025 03/12/25 | Off Market | $299,000 | -- | -- |
| 03/05/2025 03/05/25 | For Sale | $299,000 | -- | $332 / Sq Ft |
About the Listing Agent
Maria's Other Listings
Source: OneKey® MLS
MLS Number: 831688
- 605 Lake Ct Unit 605
- 74 Gauguin Ct Unit 74
- 501 Lake Ct Unit 501
- 57 Gauguin Ct Unit 57
- 227 Lake Pointe Cir
- 93 Gauguin Ct
- 197 Lake Pointe Cir Unit 197
- 225 Lake Pointe Cir Unit 1
- 195 Lake Pointe Cir
- 186 Lake Pointe Cir
- 1 Lake Dr
- 2 Monet Ct Unit 2
- 24 Monet Ct Unit 24
- 68 Artist Lake Dr
- 43 Artist Lake Dr
- 93 Artist Lake Dr
- 152 Artist Lake Dr
- 263 Fairview Cir
- 105 Artist Lake Dr
- 276 Fairview Cir
- 125 Lake Pointe Ct
- 130 Lake Pointe Ct Unit 130
- 29 Lake Pointe Ct Unit 293
- 258 Lake Pointe Dr Unit 258
- 140 Lake Pointe Ct
- 349 Lake Pointe Ct Unit 349
- 330 Lake Pointe Dr Unit 330
- 162 Lake Pointe Ct Unit 162
- 375 Lake Pointe Dr Unit 375
- 396 Lake Pointe Dr Unit 396
- 401 Lake Pointe Dr Unit 401
- 402 Lake Pointe Dr Unit 402
- 446 Lake Pointe Dr Unit 446
- 463 Lake Pointe Dr Unit 463
- 462 Lake Pointe Dr Unit 462
- 470 Lake Pointe Dr Unit 470
- 477 Lake Pointe Dr Unit 477
- 248 Lake Pointe Cir
- 442 Lake Pointe Dr Unit 442
- 350 Lake Pointe Dr Unit 350






