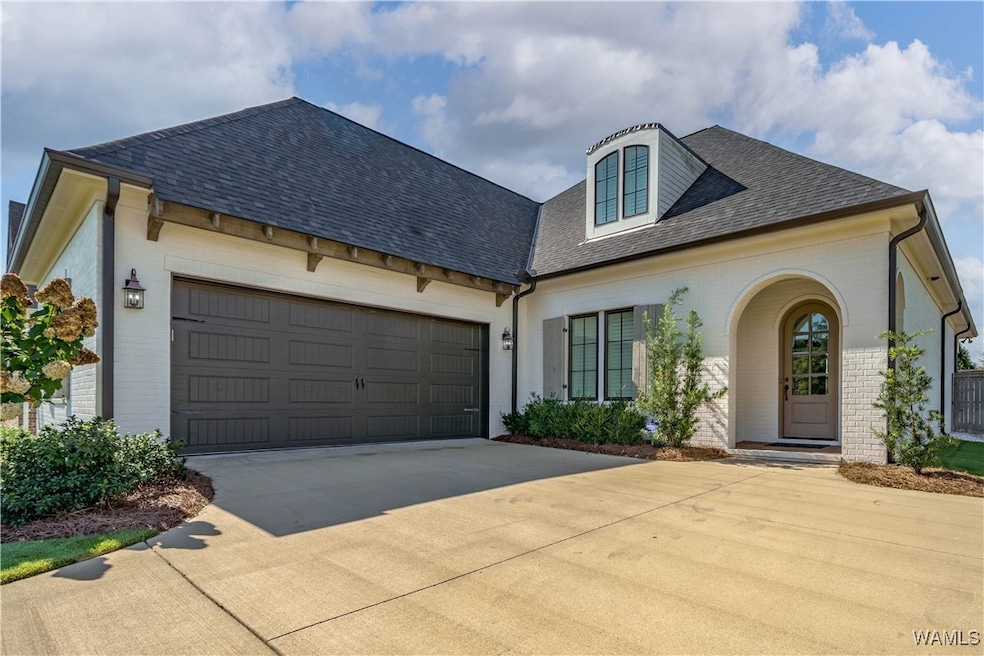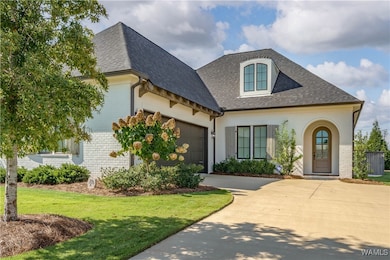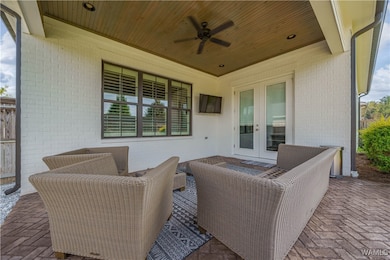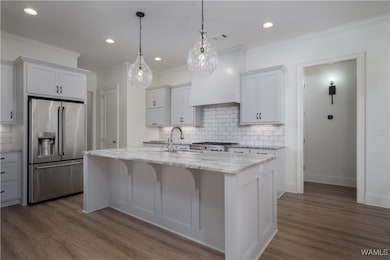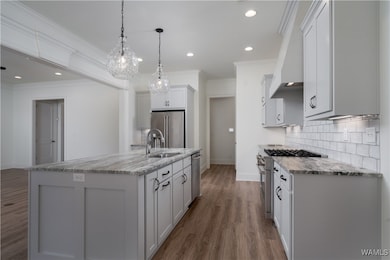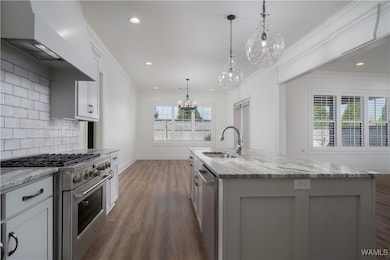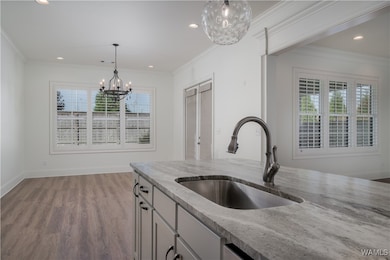623 Lansdowne Ave Tuscaloosa, AL 35406
Estimated payment $4,494/month
Highlights
- Outdoor Pool
- Open Floorplan
- Main Floor Primary Bedroom
- Rock Quarry Elementary School Rated A-
- Clubhouse
- Granite Countertops
About This Home
Discover refined comfort and modern design at 623 Lansdowne in the sought-after Highgrove community. This beautiful home features a main-level master suite and 10 ft ceilings throughout the main level. The master bedroom includes plantation shutters, while the master bath offers a double vanity and tile surrounding behind the soaking tub. The open-concept layout highlights a spacious living room with a gas fireplace and a stunning kitchen equipped with a large island and gas range. Upstairs, you’ll find a bonus room plus an additional flex space, perfect for an office, playroom, or media room. Enjoy outdoor living on the covered back porch. This home blends thoughtful design with modern comfort in one of the area’s most desirable neighborhoods.
Home Details
Home Type
- Single Family
Est. Annual Taxes
- $2,883
Year Built
- Built in 2022
Lot Details
- 7,841 Sq Ft Lot
- Lot Dimensions are 64x124x64x124
- Wood Fence
HOA Fees
- $83 Monthly HOA Fees
Parking
- 2 Car Attached Garage
- Driveway
Home Design
- Brick Exterior Construction
- Slab Foundation
- Shingle Roof
- Composition Roof
Interior Spaces
- 3,601 Sq Ft Home
- 2-Story Property
- Open Floorplan
- Ceiling Fan
- Fireplace With Gas Starter
- Double Pane Windows
- Plantation Shutters
- Living Room with Fireplace
- Formal Dining Room
- Fire and Smoke Detector
Kitchen
- Gas Oven
- Gas Range
- Range Hood
- Microwave
- Dishwasher
- Granite Countertops
Bedrooms and Bathrooms
- 4 Bedrooms
- Primary Bedroom on Main
- Walk-In Closet
- 4 Full Bathrooms
- Soaking Tub
Laundry
- Laundry Room
- Laundry on main level
Outdoor Features
- Outdoor Pool
- Covered Patio or Porch
- Rain Gutters
Schools
- Rock Quarry Elementary School
- Northridge Middle School
- Northridge High School
Utilities
- Cooling Available
- Heating Available
- Electric Water Heater
- Cable TV Available
Listing and Financial Details
- Assessor Parcel Number 20-07-25-4-001-002.114
Community Details
Overview
- Highgrove Subdivision
Amenities
- Clubhouse
Recreation
- Community Pool
- Park
- Trails
Map
Home Values in the Area
Average Home Value in this Area
Tax History
| Year | Tax Paid | Tax Assessment Tax Assessment Total Assessment is a certain percentage of the fair market value that is determined by local assessors to be the total taxable value of land and additions on the property. | Land | Improvement |
|---|---|---|---|---|
| 2024 | $2,883 | $106,340 | $14,000 | $92,340 |
| 2023 | $2,692 | $97,880 | $14,000 | $83,880 |
| 2022 | $2,473 | $10,000 | $10,000 | $0 |
Property History
| Date | Event | Price | List to Sale | Price per Sq Ft |
|---|---|---|---|---|
| 11/25/2025 11/25/25 | For Sale | $789,900 | -- | $219 / Sq Ft |
Source: West Alabama Multiple Listing Service
MLS Number: 172102
APN: 20-07-25-4-001-002.114
- 5809 Edgefield Ave
- 5870 Carleton Park Cir
- 6018 Rosemeade St
- 6038 Rosemeade St
- 6144 Rosemeade St
- 6109 Rosemeade St
- 6127 Rosemeade St
- 6020 Carleton Park Cir
- 863 Carleton St
- 708 Highgrove Rd
- 6253 Rosemeade St
- 5992 Talbotton Park Ct
- 701 Courtney Anna Place
- 6396 Rosemeade St
- 5406 Alexander Ave
- 5419 Park Ave
- 5313 Park Ave
- 1119 the Townes
- 1123 the Townes
- 0 Trails End Ln
- 1761 Commons North Loop
- 3501 17th Ave NE
- 717 Greenbriar Dr
- 7651 Hwy 69 N
- 320 Turtle Bay Cir
- 339 Turtle Bay Cir
- 800 Energy Center Blvd
- 9555 Crete Cir
- 680 6th Ave NE
- 1900 Snows Mill Ave
- 608 Jack Warner Pkwy
- 608 Jack Warner Pkwy Unit 1 bedroom
- 608 Jack Warner Pkwy Unit 2 Bedroom
- 745 Tamaha Trace NE
- 2125 Fox Ridge Rd
- 2017 Fox Ridge Rd
- 1705 Duval St
- 500 Snows Mill Ave
- 1900 Rice Mine Rd N
- 301 Helen Keller Blvd
