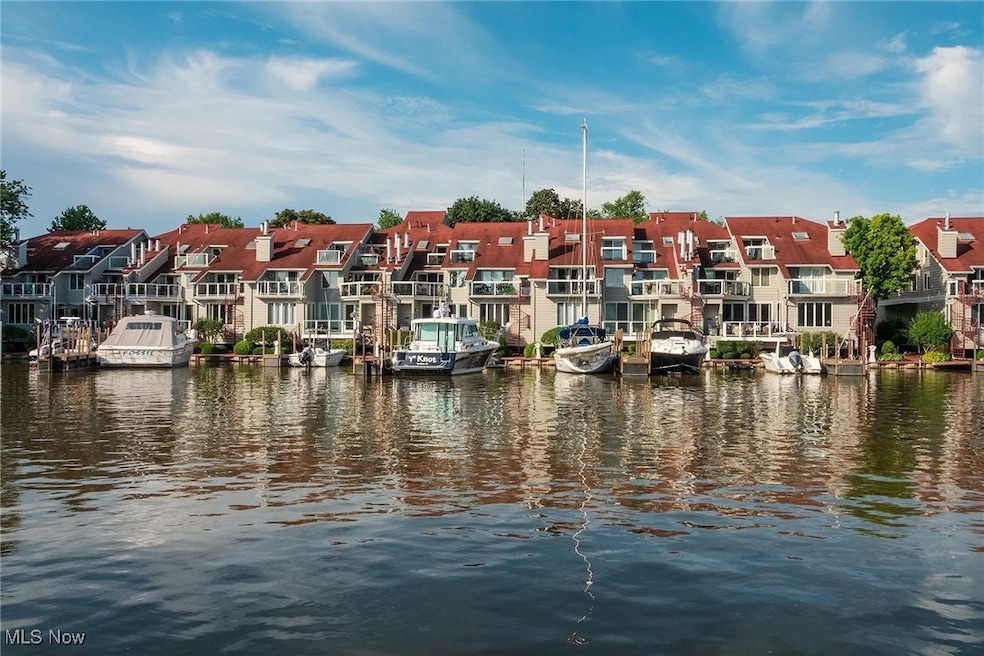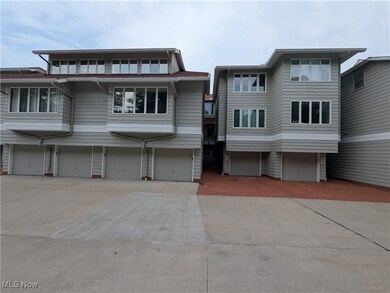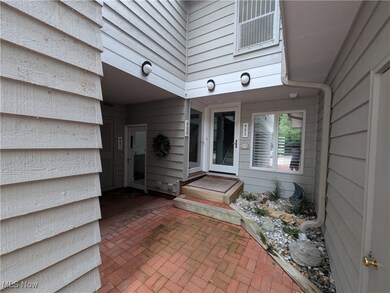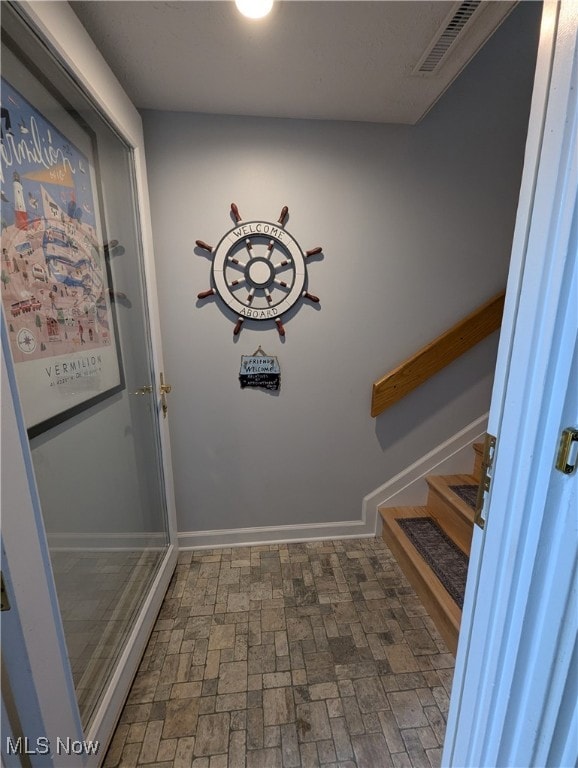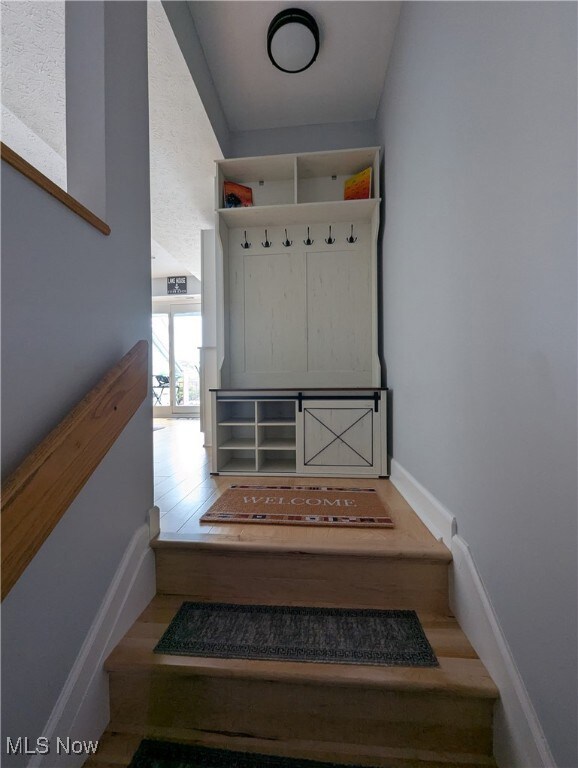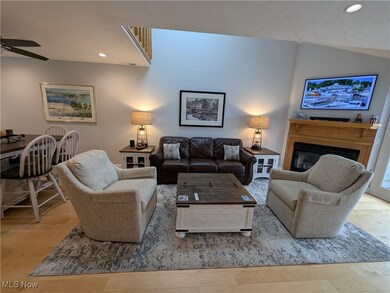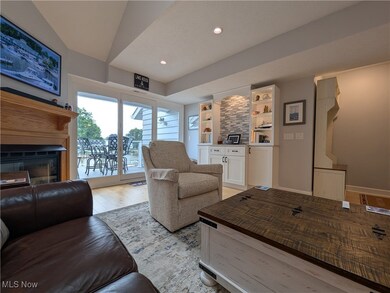623 Main St Vermilion, OH 44089
Estimated payment $4,806/month
Highlights
- River View
- 1.21 Acre Lot
- Parking Storage or Cabinetry
- Waterfront
- 1 Car Attached Garage
- 2-minute walk to East Exchange Park
About This Home
LOCATION, LOCATION, LOCATION!!!
Fisherman’s Bend is arguably the best condo location in Vermilion. Located a 5 minute boat ride to Lake Erie on the Vermilion River, you will enjoy fantastic views of the most scenic recreational boating rivers on the North Coast. These sweeping views of the river also boast large docks to make having a boat that much closer to home. PROPERTY OVERVIEW
Unit 623 is one of the largest in Fisherman’s Bend with 1,850 sq ft Floor Area and 1,765 sq ft Living Area. It is a 2-story floor plan with 2 bedrooms, 2 1⁄2 baths, a spacious loft/3rd bedroom with a queen Murphy Bed and a large storage room. It features a deck on each floor providing spectacular views of the Vermilion River and the parade of boats headed to and from Lake Erie. The unit includes a 1-car garage with a workshop and overhead storage. Extensive Renovation completed in 2023 *** Want Move-In Ready? Furnishings are also available for purchase.
Listing Agent
Ohio Property Group, LLC Brokerage Email: 419-790-3106, support@ohiomlsflatfee.com License #2002023149 Listed on: 09/28/2025
Property Details
Home Type
- Condominium
Est. Annual Taxes
- $7,791
Year Built
- Built in 1989
HOA Fees
- $461 Monthly HOA Fees
Parking
- 1 Car Attached Garage
- Parking Storage or Cabinetry
- Driveway
Home Design
- Entry on the 2nd floor
- Asphalt Roof
- Wood Siding
Interior Spaces
- 2-Story Property
- Central Vacuum
- Ceiling Fan
- Gas Fireplace
- River Views
Kitchen
- Cooktop
- Microwave
- Dishwasher
- Disposal
Bedrooms and Bathrooms
- 3 Bedrooms | 1 Main Level Bedroom
- 2.5 Bathrooms
Laundry
- Laundry in unit
- Dryer
- Washer
Additional Features
- Waterfront
- Forced Air Heating and Cooling System
Community Details
- Association fees include ground maintenance, maintenance structure
- Fishermans Bend Condominiums Association
- Fishermans Bend Condo Subdivision
Listing and Financial Details
- Assessor Parcel Number 18-01378-011
Map
Home Values in the Area
Average Home Value in this Area
Tax History
| Year | Tax Paid | Tax Assessment Tax Assessment Total Assessment is a certain percentage of the fair market value that is determined by local assessors to be the total taxable value of land and additions on the property. | Land | Improvement |
|---|---|---|---|---|
| 2024 | $7,791 | $181,142 | $42,000 | $139,142 |
| 2023 | $7,791 | $155,417 | $35,000 | $120,417 |
| 2022 | $6,908 | $155,442 | $35,000 | $120,442 |
| 2021 | $4,248 | $99,140 | $35,000 | $64,140 |
| 2020 | $4,183 | $95,800 | $35,000 | $60,800 |
| 2019 | $4,335 | $95,800 | $35,000 | $60,800 |
| 2018 | $4,772 | $95,800 | $35,000 | $60,800 |
| 2017 | $4,019 | $80,520 | $15,050 | $65,470 |
| 2016 | $3,994 | $80,520 | $15,050 | $65,470 |
| 2015 | $3,933 | $80,520 | $15,050 | $65,470 |
| 2014 | $3,961 | $80,520 | $15,050 | $65,470 |
| 2013 | $3,911 | $80,520 | $15,050 | $65,470 |
Property History
| Date | Event | Price | List to Sale | Price per Sq Ft |
|---|---|---|---|---|
| 11/01/2025 11/01/25 | Price Changed | $699,900 | -2.2% | $378 / Sq Ft |
| 09/28/2025 09/28/25 | For Sale | $715,900 | -- | $387 / Sq Ft |
Purchase History
| Date | Type | Sale Price | Title Company |
|---|---|---|---|
| Warranty Deed | -- | None Listed On Document | |
| Warranty Deed | -- | None Listed On Document | |
| Warranty Deed | -- | None Listed On Document | |
| Warranty Deed | $275,000 | Fidelity Natl Title Co Llc | |
| Deed | -- | -- |
Mortgage History
| Date | Status | Loan Amount | Loan Type |
|---|---|---|---|
| Previous Owner | $388,000 | New Conventional | |
| Previous Owner | $220,000 | Adjustable Rate Mortgage/ARM |
Source: MLS Now
MLS Number: 5160356
APN: 18-01378-011
- 629 Main St
- 773 Exchange St
- 5539 South St
- 0 Liberty Ave Unit 20252085
- 880 Exchange St
- 5015 Park Dr
- 1106 State St
- 6113 Edson St
- 809 Aurora Dr
- Water Lily Plan at Aspire at Lighthouse Estates
- Sweet Pea Plan at Aspire at Lighthouse Estates
- Oleander Plan at Aspire at Lighthouse Estates
- Adriatic Plan at Aspire at Lighthouse Estates
- 5945 Cape Hatteras
- 796 Howard Dr
- 6039 Conneaut Light Dr
- 6041 Conneaut Light Dr
- 0 V L 3 Gardiner Dr
- 6044 Conneaut Light Dr
- 1123 Adams St
- 5539 South St
- 4826 Hiawatha Dr
- 320 Salem Dr
- 350 Salem Dr
- 541 S Shore Ct
- 4861 Pineview Dr Unit ID1061092P
- 911 Wine St
- 231 Ballast Ct
- 1610 Cooper Foster Park Rd Unit ID1061081P
- 1610 Cooper Foster Park Rd Unit ID1061080P
- 47510-47534 Middle Ridge Rd
- 5401 N Pointe Pkwy
- 4025 Kenyon Ave
- 2829 W Erie Ave
- 1906 N Leavitt Rd Unit ID1061070P
- 4809-4519 Ashland Ave
- 1300-1320 Shaffer Dr
- 1235-1331 Shaffer Dr
- 1120 Red Thimbleberry Dr
- 5001 Oberlin Ave Unit 2
