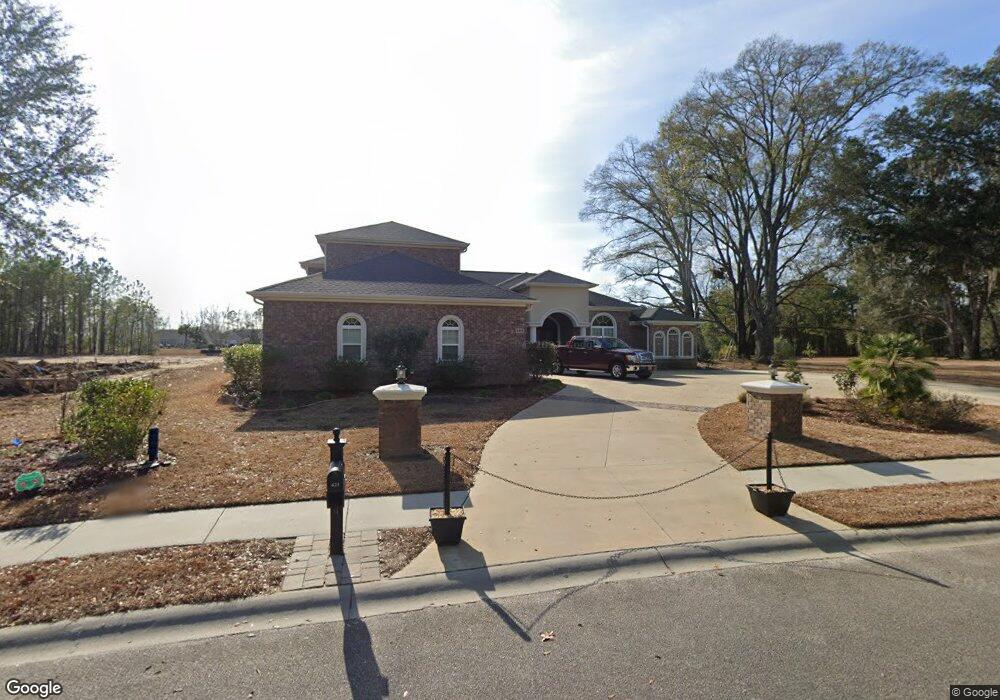623 McCown Dr Conway, SC 29526
Estimated Value: $794,000 - $1,154,000
4
Beds
3
Baths
4,508
Sq Ft
$213/Sq Ft
Est. Value
About This Home
This home is located at 623 McCown Dr, Conway, SC 29526 and is currently estimated at $958,420, approximately $212 per square foot. 623 McCown Dr is a home located in Horry County with nearby schools including Waccamaw Elementary School, Black Water Middle School, and Carolina Forest High School.
Ownership History
Date
Name
Owned For
Owner Type
Purchase Details
Closed on
Nov 12, 2020
Sold by
Belfield William E
Bought by
Belfield William E and Belfield Team Liv Trust
Current Estimated Value
Purchase Details
Closed on
May 20, 2011
Sold by
Anderson Brothers Bank
Bought by
Belfield William E
Purchase Details
Closed on
Mar 2, 2011
Sold by
Master In Equity Horry County
Bought by
Anderson Brothers Bank
Purchase Details
Closed on
Mar 12, 2007
Sold by
Centex Homes
Bought by
Rodermond James Greg and Rodermond Lisa K
Home Financials for this Owner
Home Financials are based on the most recent Mortgage that was taken out on this home.
Original Mortgage
$282,000
Interest Rate
6.22%
Mortgage Type
Purchase Money Mortgage
Create a Home Valuation Report for This Property
The Home Valuation Report is an in-depth analysis detailing your home's value as well as a comparison with similar homes in the area
Home Values in the Area
Average Home Value in this Area
Purchase History
| Date | Buyer | Sale Price | Title Company |
|---|---|---|---|
| Belfield William E | -- | -- | |
| Belfield William E | $14,980 | -- | |
| Anderson Brothers Bank | $54,000 | -- | |
| Rodermond James Greg | $76,500 | None Available |
Source: Public Records
Mortgage History
| Date | Status | Borrower | Loan Amount |
|---|---|---|---|
| Previous Owner | Rodermond James Greg | $282,000 |
Source: Public Records
Tax History Compared to Growth
Tax History
| Year | Tax Paid | Tax Assessment Tax Assessment Total Assessment is a certain percentage of the fair market value that is determined by local assessors to be the total taxable value of land and additions on the property. | Land | Improvement |
|---|---|---|---|---|
| 2024 | $2,190 | $53,582 | $10,359 | $43,223 |
| 2023 | $2,190 | $21,616 | $2,416 | $19,200 |
| 2021 | $2,040 | $39,122 | $4,004 | $35,118 |
| 2020 | $1,838 | $39,122 | $4,004 | $35,118 |
| 2019 | $1,838 | $39,122 | $4,004 | $35,118 |
| 2018 | $1,639 | $28,195 | $3,829 | $24,366 |
| 2017 | $1,714 | $28,195 | $3,829 | $24,366 |
| 2016 | -- | $28,195 | $3,829 | $24,366 |
| 2015 | $234 | $3,829 | $3,829 | $0 |
| 2014 | $793 | $3,829 | $3,829 | $0 |
Source: Public Records
Map
Nearby Homes
- 616 McCown Dr
- 634 McCown Dr
- 160 Three Oak Ln
- 487 Trestle Way
- 148 Long Leaf Pine Dr
- 207 Long Leaf Pine Dr
- 593 Heritage Downs Dr
- 116 Old Chimney Ln
- 597 Heritage Downs Dr
- The Sullivan Plan at Chestnut Ridge
- The Indigo Plan at Chestnut Ridge
- The Archway Plan at Chestnut Ridge
- Live Oak II Plan at Chestnut Ridge
- The Live Oak Plan at Chestnut Ridge
- The Elm Plan at Chestnut Ridge
- The Pinckney Plan at Chestnut Ridge
- The Southport Plan at Chestnut Ridge
- The Corolla Plan at Chestnut Ridge
- The Abaco II Plan at Chestnut Ridge
- The Parkhill Plan at Chestnut Ridge
- 619 McCown Dr Unit Heritage Preserve
- 619 McCown Dr
- 619 McCown Dr Unit Lot 167
- 615 McCown Dr
- 339 Hayloft Cir Unit Sullivan Floor Plan
- 300 Hayloft Cir Unit Avon "A" 3 Car Garag
- 718 Chestnut Farms Dr Unit Sanibel Floor Plan
- 716 Chestnut Farms Dr Unit Corolla Floor Plan
- 1200 Wehler Ct
- 1020 Belsole Place
- 708 Chestnut Farms Dr Unit Sullivan Floor Plan
- 1222 Wehler Ct
- 291 Hayloft Cir Unit Archway Floor Plan
- 704 Chestnut Farms Dr Unit Blackwood Floor Plan
- 276 Hayloft Cir Unit Pickney Floor Plan
- 246 Hayloft Cir Unit Blackwood Floor Plan
- 232 Hayloft Cir Unit Ashlee Floor Plan
- 214 Hayloft Cir Unit Elm Floor Plan
- 206 Hayloft Cir Unit Sullivan Floor Plan
- 210 Hayloft Cir Unit Blackwood Floor Plan
