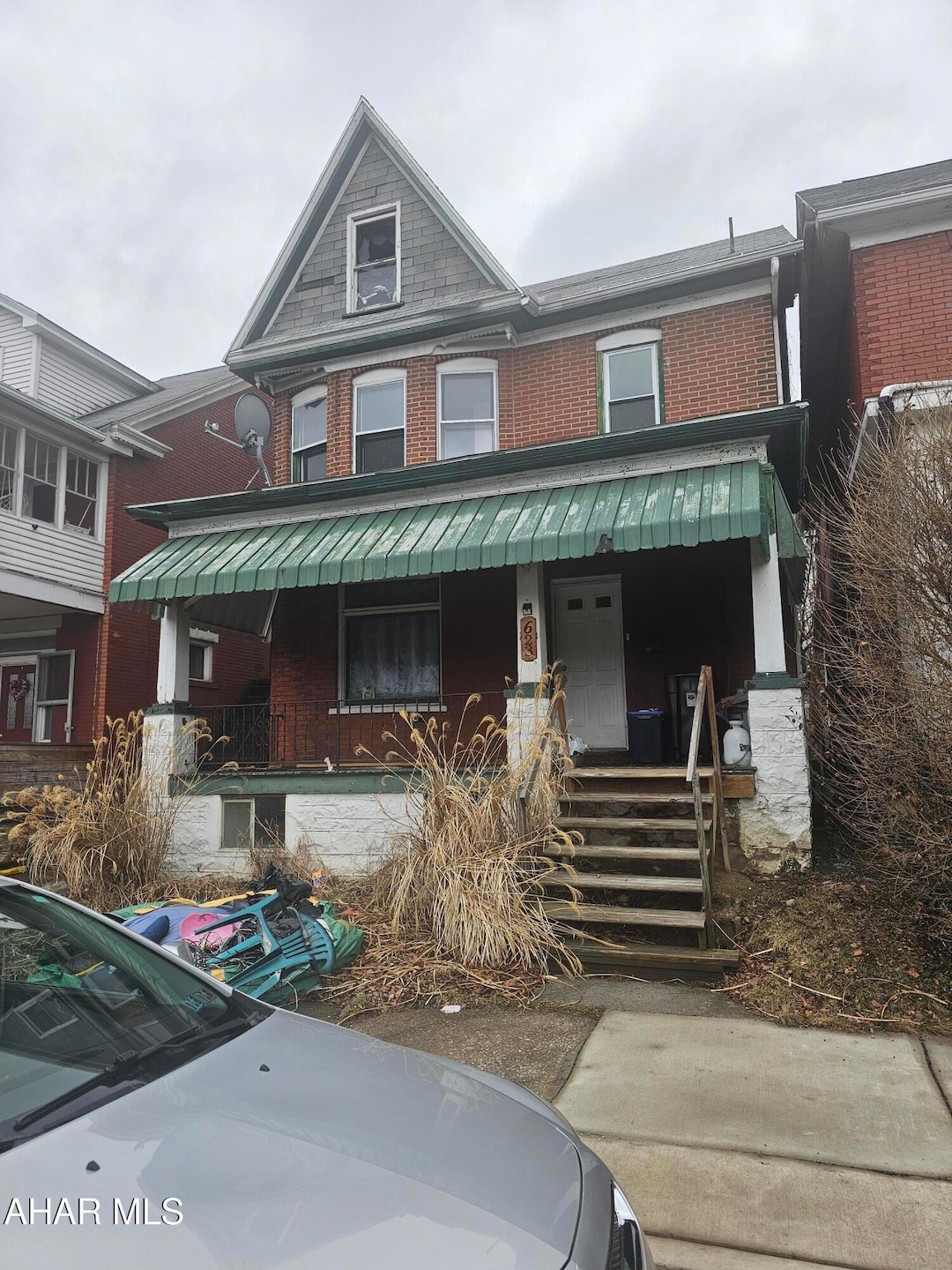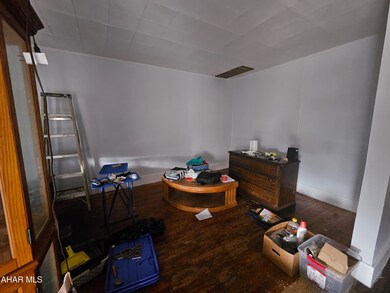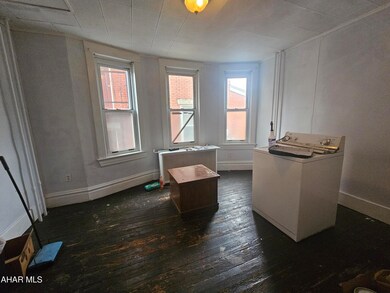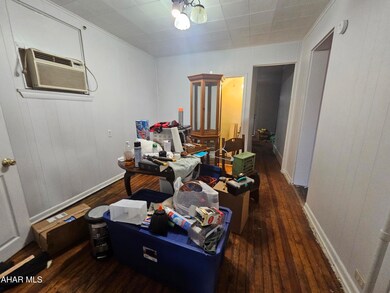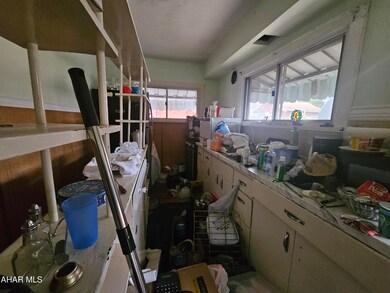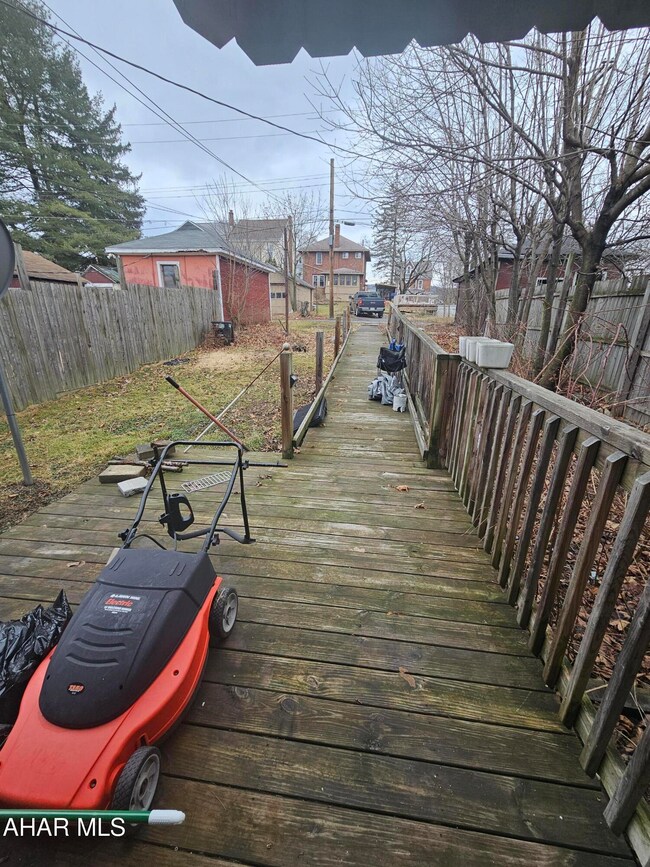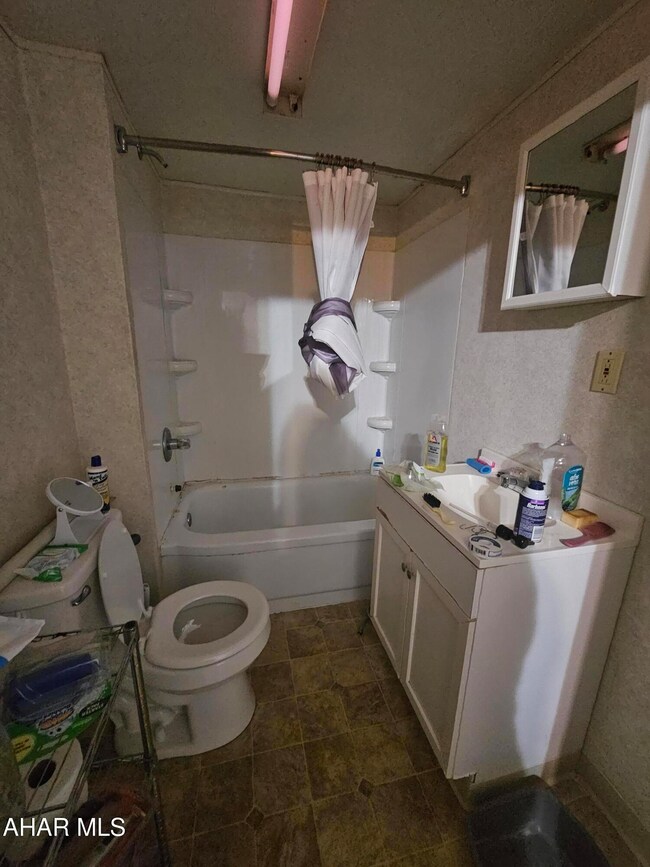
623 N 7th Ave Altoona, PA 16601
Juniata NeighborhoodHighlights
- Traditional Architecture
- Finished Attic
- Covered Patio or Porch
- Wood Flooring
- No HOA
- Bathroom on Main Level
About This Home
As of March 2025Calling investors! looking for a 4 bedrooms 2 bath brick home with tons of potential? Bring your ideas and creativity! Property being sold in its current condition with all contents. Don't miss out on the chance to make this house your next profitable project!
Last Agent to Sell the Property
814 Realty Group Inc. License #RM425292 Listed on: 03/07/2025
Home Details
Home Type
- Single Family
Year Built
- Built in 1920
Lot Details
- 3,049 Sq Ft Lot
- Year Round Access
Home Design
- Traditional Architecture
- Permanent Foundation
- Block Foundation
- Shingle Roof
Interior Spaces
- 1,764 Sq Ft Home
- 2-Story Property
- Awning
- Wood Flooring
- Unfinished Basement
- Basement Fills Entire Space Under The House
- Finished Attic
- Range
Bedrooms and Bathrooms
- 4 Bedrooms
- Bathroom on Main Level
- 2 Full Bathrooms
Outdoor Features
- Covered Patio or Porch
Utilities
- No Cooling
- Heating System Uses Natural Gas
- Hot Water Heating System
Community Details
- No Home Owners Association
- Juniata Subdivision
Listing and Financial Details
- Assessor Parcel Number 01.13-19..-118.00-000
Similar Homes in Altoona, PA
Home Values in the Area
Average Home Value in this Area
Property History
| Date | Event | Price | Change | Sq Ft Price |
|---|---|---|---|---|
| 03/26/2025 03/26/25 | Sold | $42,250 | +20.7% | $24 / Sq Ft |
| 03/07/2025 03/07/25 | Pending | -- | -- | -- |
| 03/07/2025 03/07/25 | For Sale | $35,000 | -- | $20 / Sq Ft |
Tax History Compared to Growth
Tax History
| Year | Tax Paid | Tax Assessment Tax Assessment Total Assessment is a certain percentage of the fair market value that is determined by local assessors to be the total taxable value of land and additions on the property. | Land | Improvement |
|---|---|---|---|---|
| 2025 | $1,803 | $94,400 | $7,300 | $87,100 |
| 2024 | $1,595 | $94,400 | $7,300 | $87,100 |
| 2023 | $1,478 | $94,400 | $7,300 | $87,100 |
| 2022 | $1,457 | $94,400 | $7,300 | $87,100 |
| 2021 | $1,457 | $94,400 | $7,300 | $87,100 |
| 2020 | $1,455 | $94,400 | $7,300 | $87,100 |
| 2019 | $1,421 | $94,400 | $7,300 | $87,100 |
| 2018 | $1,381 | $94,400 | $7,300 | $87,100 |
| 2017 | $5,972 | $94,400 | $7,300 | $87,100 |
| 2016 | $215 | $6,710 | $400 | $6,310 |
| 2015 | $215 | $6,710 | $400 | $6,310 |
| 2014 | $215 | $6,710 | $400 | $6,310 |
Agents Affiliated with this Home
-
Christie Smick
C
Seller's Agent in 2025
Christie Smick
814 Realty Group Inc.
(814) 515-0880
5 in this area
123 Total Sales
-
Kimberly Mallery
K
Buyer's Agent in 2025
Kimberly Mallery
Perry Wellington Realty, LLC
(814) 937-8358
6 in this area
48 Total Sales
Map
Source: Allegheny Highland Association of REALTORS®
MLS Number: 76817
APN: 01-03337410
- 600 N 6th Ave
- 509-511 N 6th Ave
- 625 N 5th Ave
- 621 N 10th Ave
- 413 N 10th Ave
- 711 N 4th St Unit JUN
- 1008 N 3rd St Unit JUN
- 211 N 9th Ave
- 215 N 10th Ave
- 1105 N 3rd St Unit JUN
- 604 N 2nd St
- 110 N 11th Ave
- 1115 N 2nd St Unit JUN
- 417 N 12th St
- 1113 Broadway
- 1347 N 7th Ave
- 107 N 17th Ave
- 2935 Gwin Rd
- 122 E 25th Ave Unit 26
- 207 Spruce Ave
