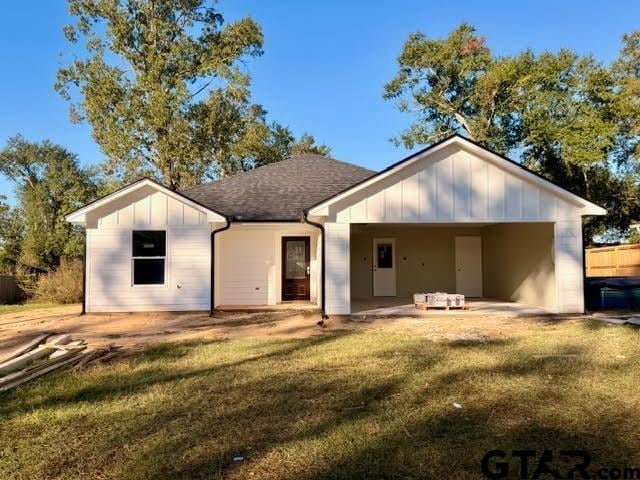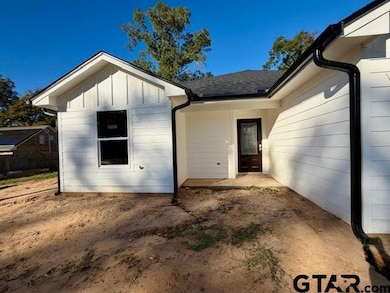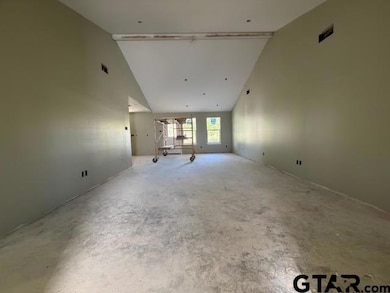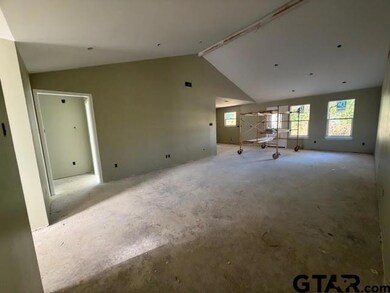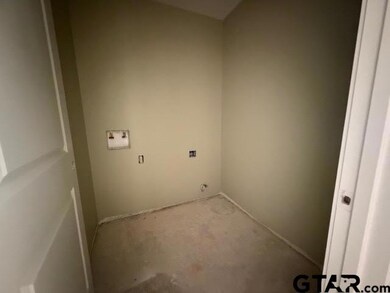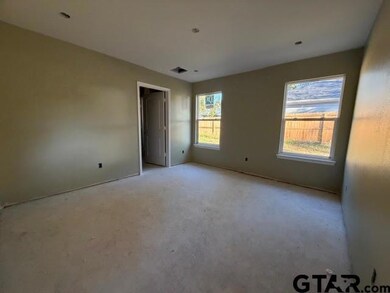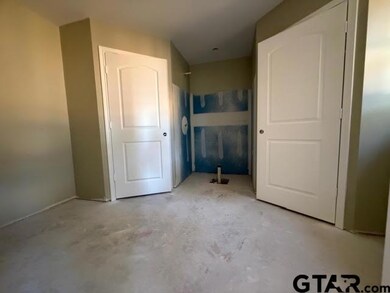623 N Weldon St Frankston, TX 75763
Estimated payment $1,881/month
Highlights
- New Construction
- Traditional Architecture
- Covered Patio or Porch
- Vaulted Ceiling
- Steam Shower
- Double Pane Windows
About This Home
New Construction 3-bedroom, 2-bathroom home combines the rustic farmhouse look with all modern features. The exterior has hardy-board siding with wooden accents and will have a very welcoming front porch. Inside, an open-concept layout includes vinyl plank flooring throughout, tons of storage, granite countertops, and of course our stainless-steel appliance package including fridge! Primary suite with ensuite bath complete with TWO oversized walk-in closets, granite, and oversized steam shower with stone and tile! Two additional bedrooms share a stylish bathroom with shower/tub combo and granite countertops. Oversized garage and an outdoor area perfect for relaxing or entertaining. Hurry and get your offer in so you can pick out some custom options to make this home exactly what you have been wanting! WELCOME HOME!
Home Details
Home Type
- Single Family
Year Built
- Built in 2025 | New Construction
Lot Details
- Partially Fenced Property
- Wood Fence
- Sprinkler System
Home Design
- Traditional Architecture
- Slab Foundation
- Wood Frame Construction
- Foam Insulation
- Composition Roof
- Concrete Siding
Interior Spaces
- 1,401 Sq Ft Home
- 1-Story Property
- Vaulted Ceiling
- Ceiling Fan
- Double Pane Windows
- Low Emissivity Windows
- Living Room
- Combination Kitchen and Dining Room
- Utility Room
- Vinyl Plank Flooring
- Pull Down Stairs to Attic
Kitchen
- Breakfast Bar
- Electric Oven or Range
- Microwave
- Dishwasher
- ENERGY STAR Qualified Appliances
Bedrooms and Bathrooms
- 3 Bedrooms
- Split Bedroom Floorplan
- Walk-In Closet
- 2 Full Bathrooms
- Tile Bathroom Countertop
- Double Vanity
- Bathtub with Shower
- Shower Only
- Steam Shower
Home Security
- Security Lights
- Fire and Smoke Detector
Parking
- 2 Car Garage
- Front Facing Garage
- Garage Door Opener
Outdoor Features
- Covered Patio or Porch
- Rain Gutters
Schools
- Frankston Elementary And Middle School
- Frankston High School
Utilities
- Central Air
- SEER Rated 13-15 Air Conditioning Units
- Heating Available
- Programmable Thermostat
- Septic System
Community Details
- Frankston Heights Subdivision
Listing and Financial Details
- Builder Warranty
Map
Home Values in the Area
Average Home Value in this Area
Property History
| Date | Event | Price | List to Sale | Price per Sq Ft |
|---|---|---|---|---|
| 11/06/2025 11/06/25 | For Sale | $299,900 | -- | $214 / Sq Ft |
Source: Greater Tyler Association of REALTORS®
MLS Number: 25016279
- 559 N Elm St
- 599 N Weldon St
- 808 Walters St
- 712 N Reagan St
- Tract 5 State Highway 155
- 0 State Highway 155
- 000 State Highway 155
- Tract 1 State Highway 155
- Tract 2 State Highway 155
- Tract 6 State Highway 155
- Tract 3 State Highway 155
- 489 Miller St
- 149 Pecan St
- 209 E Ayers St
- 241 E Ayers St
- 219 Holcomb St
- 105 Holcomb St
- 10878 Farm To Market 19
- Lot 5 Easy St
- Lot 30 Easy St
- 211 Mary St
- 23077 Three Points Dr
- 8619 Ridge Rd
- 22248 Lounette Dr
- 161 Kirk Ln
- 0000 Forest Hill Dr N
- 187 Red Bud Cir
- 446 Chelsea Ln
- 15509 Cedar Bay Dr
- 22942 Shell Shore Dr
- 22982 County Road 187
- 20868 Bay Shore Dr
- 576 County Road 3605
- 4522 Quail Cutoff
- 21325 County Road 178
- 13129 Fm 346 W
- 12453 Fm 346
- 20501 Shore Breeze Ln
- 1033 Stagecoach Bend
- 18171 Meandering Way
