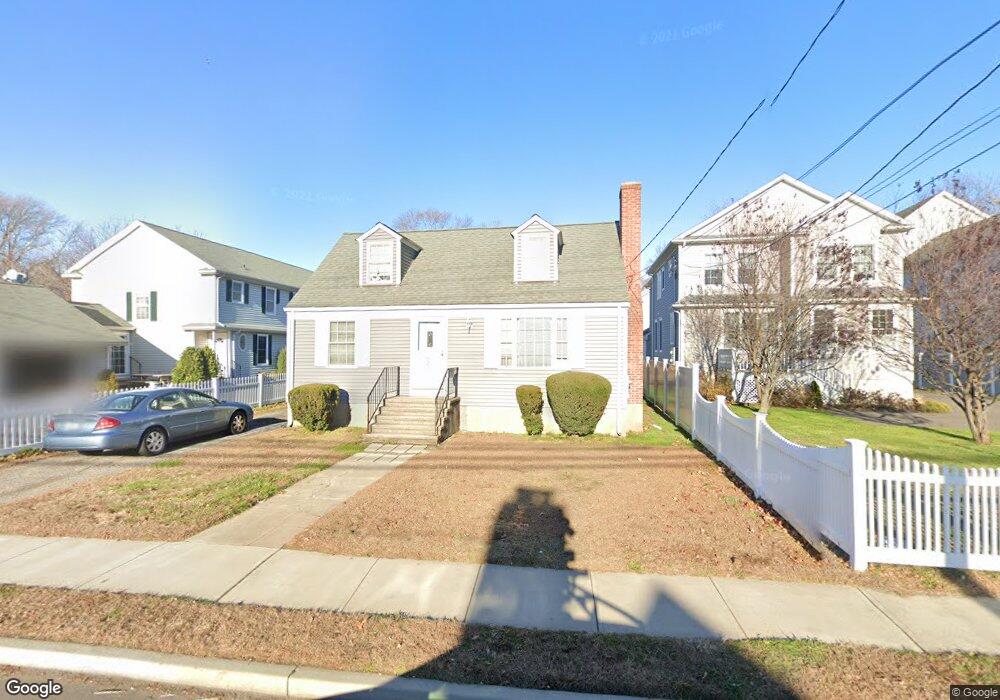623 Reef Rd Unit A Fairfield, CT 06824
Fairfield Beach Neighborhood
4
Beds
4
Baths
2,950
Sq Ft
--
Built
About This Home
This home is located at 623 Reef Rd Unit A, Fairfield, CT 06824. 623 Reef Rd Unit A is a home located in Fairfield County with nearby schools including Roger Sherman Elementary School, Roger Ludlowe Middle School, and Fairfield Ludlowe High School.
Create a Home Valuation Report for This Property
The Home Valuation Report is an in-depth analysis detailing your home's value as well as a comparison with similar homes in the area
Home Values in the Area
Average Home Value in this Area
Map
Nearby Homes
- 117 Forest Ave
- 88 Veres St
- 783 Reef Rd
- 187 Catherine Terrace
- 126 Lalley Blvd
- 345 Reef Rd Unit B6
- 345 Reef Rd Unit C9
- 110 Pratt St
- 378 Penfield Rd
- 394 Penfield Rd
- 121 Alden St
- 28 Michaela Cir
- 2 Mellow St
- 110 Alden St
- 127 Paul Place
- 1053 Fairfield Beach Rd
- 464 Ruane St
- 1235 Fairfield Beach Rd
- 6 Lighthouse Point
- 1417 Fairfield Beach Rd
Your Personal Tour Guide
Ask me questions while you tour the home.
