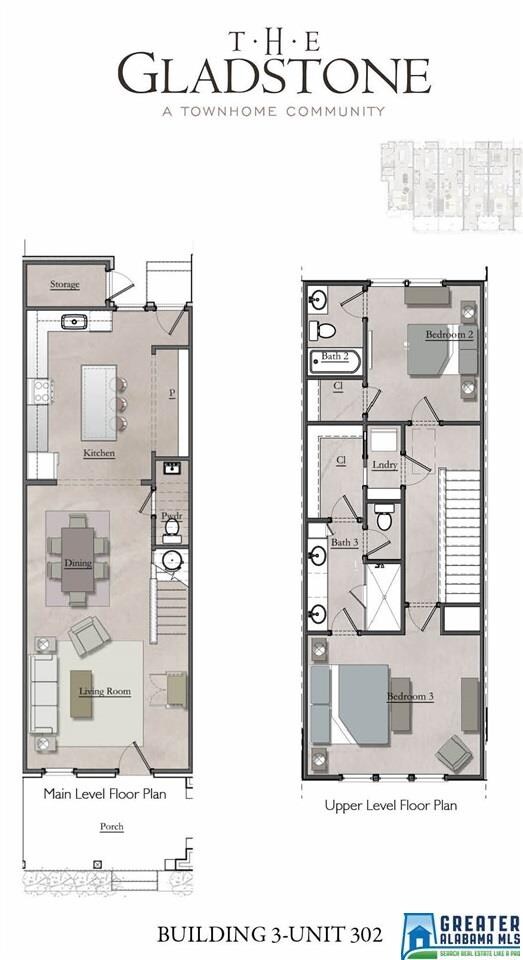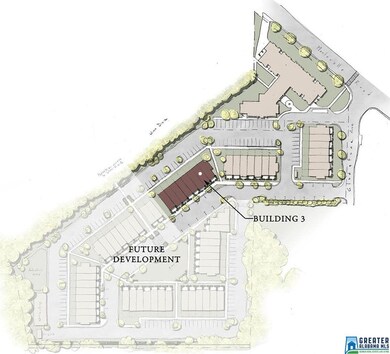
623 Rumble Ave Birmingham, AL 35213
Crestline NeighborhoodHighlights
- Wood Flooring
- Stone Countertops
- Patio
- Attic
- Fenced Yard
- Recessed Lighting
About This Home
As of May 2021New Construction in Crestline Park! This 2BR/2.5BA townhome provides modern amenities with a timeless design in an unmatched Crestline Park location at The Gladstone, a 60-home townhome community. This interior unit will be customizable to fit your client’s desires with sleek finish packages including choice of color cabinetry, GE stainless appliances, stone countertops & beautiful lighting fixtures. This particular unit features an open lay out for seamless transition from the living room to the kitchen - perfect for modern day entertaining along with a half bath for guests. The upstairs provides 2 separate winged large bedrooms with the Master featuring a double vanity & a large walk-in closet. All features atypical to the Crestline Park neighborhood. This must-see home is priced right for a such a design forward, new construction home in a great Birmingham neighborhood! Completion date scheduled for November.
Townhouse Details
Home Type
- Townhome
Est. Annual Taxes
- $2,067
Year Built
- 2016
HOA Fees
- $250 Monthly HOA Fees
Parking
- Off-Street Parking
Home Design
- Home Under Construction
- Slab Foundation
Interior Spaces
- 2-Story Property
- Recessed Lighting
- Wood Flooring
- Pull Down Stairs to Attic
Kitchen
- Electric Cooktop
- Built-In Microwave
- Dishwasher
- Stone Countertops
Bedrooms and Bathrooms
- 2 Bedrooms
- Primary Bedroom Upstairs
- Separate Shower
Laundry
- Laundry Room
- Laundry on upper level
- Washer and Electric Dryer Hookup
Utilities
- Central Heating and Cooling System
- Underground Utilities
- Electric Water Heater
Additional Features
- Patio
- Fenced Yard
Community Details
- Associa® Mckay Management Association, Phone Number (205) 733-6700
Listing and Financial Details
- Tax Lot 16
- Assessor Parcel Number 230027400830.019
Ownership History
Purchase Details
Home Financials for this Owner
Home Financials are based on the most recent Mortgage that was taken out on this home.Purchase Details
Home Financials for this Owner
Home Financials are based on the most recent Mortgage that was taken out on this home.Similar Homes in the area
Home Values in the Area
Average Home Value in this Area
Purchase History
| Date | Type | Sale Price | Title Company |
|---|---|---|---|
| Warranty Deed | $312,205 | -- | |
| Warranty Deed | $252,250 | -- |
Mortgage History
| Date | Status | Loan Amount | Loan Type |
|---|---|---|---|
| Open | $249,764 | New Conventional | |
| Previous Owner | $237,523 | New Conventional |
Property History
| Date | Event | Price | Change | Sq Ft Price |
|---|---|---|---|---|
| 05/24/2021 05/24/21 | Sold | $312,205 | +5.9% | $214 / Sq Ft |
| 04/27/2021 04/27/21 | Pending | -- | -- | -- |
| 04/26/2021 04/26/21 | For Sale | $294,900 | +17.9% | $202 / Sq Ft |
| 11/15/2016 11/15/16 | Sold | $250,025 | +8.8% | $178 / Sq Ft |
| 07/09/2016 07/09/16 | Pending | -- | -- | -- |
| 05/26/2016 05/26/16 | For Sale | $229,900 | -- | $164 / Sq Ft |
Tax History Compared to Growth
Tax History
| Year | Tax Paid | Tax Assessment Tax Assessment Total Assessment is a certain percentage of the fair market value that is determined by local assessors to be the total taxable value of land and additions on the property. | Land | Improvement |
|---|---|---|---|---|
| 2024 | $2,067 | $29,500 | -- | -- |
| 2022 | $2,198 | $31,300 | $10,500 | $20,800 |
| 2021 | $1,999 | $28,560 | $10,500 | $18,060 |
| 2020 | $1,937 | $27,690 | $10,500 | $17,190 |
| 2019 | $1,738 | $24,960 | $0 | $0 |
| 2018 | $1,710 | $24,580 | $0 | $0 |
| 2017 | $1,392 | $19,200 | $0 | $0 |
Agents Affiliated with this Home
-
Lynlee Real-Hughes

Seller's Agent in 2021
Lynlee Real-Hughes
ARC Realty Mountain Brook
(205) 936-0314
15 in this area
413 Total Sales
-
Helen McTyeire Drennen

Buyer's Agent in 2021
Helen McTyeire Drennen
RealtySouth
(205) 222-5688
22 in this area
227 Total Sales
-
Betsy Reamer

Seller's Agent in 2016
Betsy Reamer
Ray & Poynor Properties
(256) 302-2576
6 in this area
110 Total Sales
Map
Source: Greater Alabama MLS
MLS Number: 751746
APN: 23-00-27-4-008-030.019
- 1348 Calash Ave
- 1329 Wales Ave
- The Beaumont Plan at The Legacy on Montevallo
- The Kensington Plan at The Legacy on Montevallo
- The Charlie Plan at The Legacy on Montevallo
- 1230 Gladstone Ave
- 1321 Larry Ln
- 4353 Montevallo Rd
- 1208 Concord Ave
- 1232 Montclair Rd
- 312 Rosewood St
- 4369 Mountaindale Rd
- 1235 Cresthill Rd
- 1241 Cresthill Rd
- 236 Rosewood St
- 329 Rosewood St
- 4324 Montevallo Rd
- 4341 Mountaindale Rd
- 1348 Cresthill Rd
- 232 Alpine St


