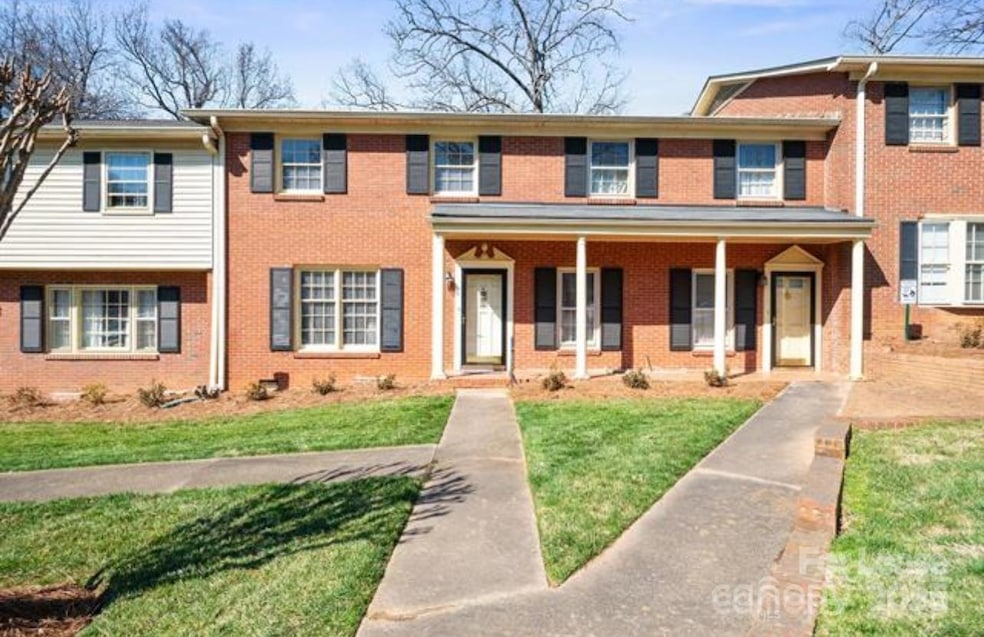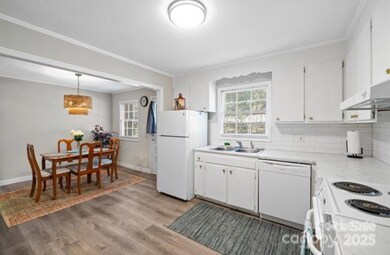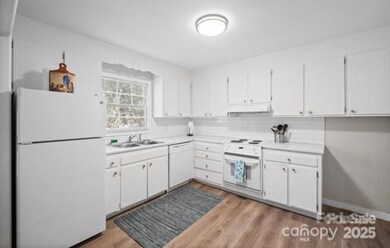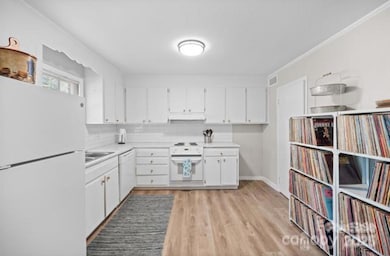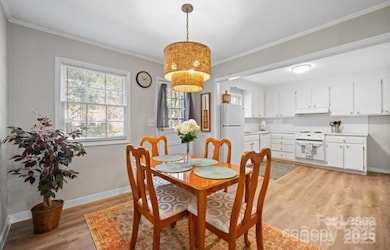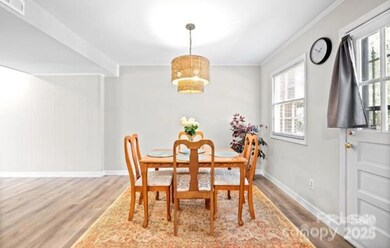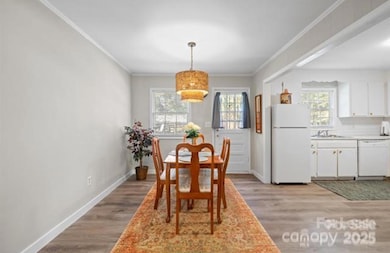623 S New Hope Rd Unit 4 Gastonia, NC 28054
Highlights
- Traditional Architecture
- Laundry closet
- Ceiling Fan
- Covered patio or porch
- Forced Air Heating and Cooling System
- Level Lot
About This Home
Location, Location, Location! Close to the AIRPORT, UNCC, & UPTOWN CHARLOTTE. MOVE-IN READY. Almost 1600 sq/ft, 3 bed condo. This complex is right near some of the best shopping, entertainment, medical facilities, restaurants, etc. Gastonia has to offer. This condo shouts, "LOW MAINTENANCE!" with LVP flooring, fresh paint, and New HVAC. If you are looking for space and convenience, this is the gem for you. Schedule a showing today!
This home is cross posted FOR SALE MLS #4223738
Listing Agent
Premier South Brokerage Email: Alvear.Group@gmail.com License #299765 Listed on: 05/23/2025

Condo Details
Home Type
- Condominium
Est. Annual Taxes
- $1,515
Year Built
- Built in 1965
Home Design
- Traditional Architecture
Interior Spaces
- 2-Story Property
- Ceiling Fan
- Laminate Flooring
- Crawl Space
- Laundry closet
Kitchen
- Electric Oven
- Electric Range
- Dishwasher
Bedrooms and Bathrooms
- 3 Main Level Bedrooms
Parking
- Parking Lot
- 1 Assigned Parking Space
Schools
- Sherwood Elementary School
- Grier Middle School
- Ashbrook High School
Additional Features
- Covered patio or porch
- Forced Air Heating and Cooling System
Community Details
- Stratford Oaks Subdivision
Listing and Financial Details
- Security Deposit $1,600
- Property Available on 5/26/25
- Tenant pays for all except water, cable TV, electricity, internet
- 12-Month Minimum Lease Term
- Assessor Parcel Number 117532
Map
Source: Canopy MLS (Canopy Realtor® Association)
MLS Number: 4263020
APN: 117532
- 2144 Autumn Cyprus Ave
- 1925 Montclair Ave
- 416 Moondance Dr Unit 121
- 408 Moondance Dr Unit C
- 2133 Tupelo Grove Ln
- 2016 Tupelo Grove Ln
- 1110 S New Hope Rd
- 606 Dartmouth Dr
- 2410 Armstrong Park Dr
- 1314 Eddie St
- 400 E Club Dr
- 204 Oakdale St
- 2601 Pinewood Rd
- 217 Ruby Ln
- 211 Ruby Ln
- 1324 Princeton Ave
- 946 Scotch Dr
- 1121 S Edgemont Ave
- 100 Ruby Ln
- 1107 Fairfield Dr
- 431 Moondance Dr
- 1100 Robinwood Rd
- 1501 Mccormick Ave
- 1200 Castlegate St
- 1200 Castlegate Dr
- 1776 Poston Cir
- 1657 Quail Woods Rd
- 526 Carl St
- 330 Willow Oak Ln
- 1220 Carriage House Ln
- 1109 Poston Cir
- 121 Patrick St Unit 1/2
- 116 N Belvedere Ave
- 1103 Foundry Dr
- 914 E Davis Ave
- 2635 Pembroke Rd
- 927 S Church St
- 931 S Church St
- 933 Silverberry St
- 3025 Brandywine Ct
