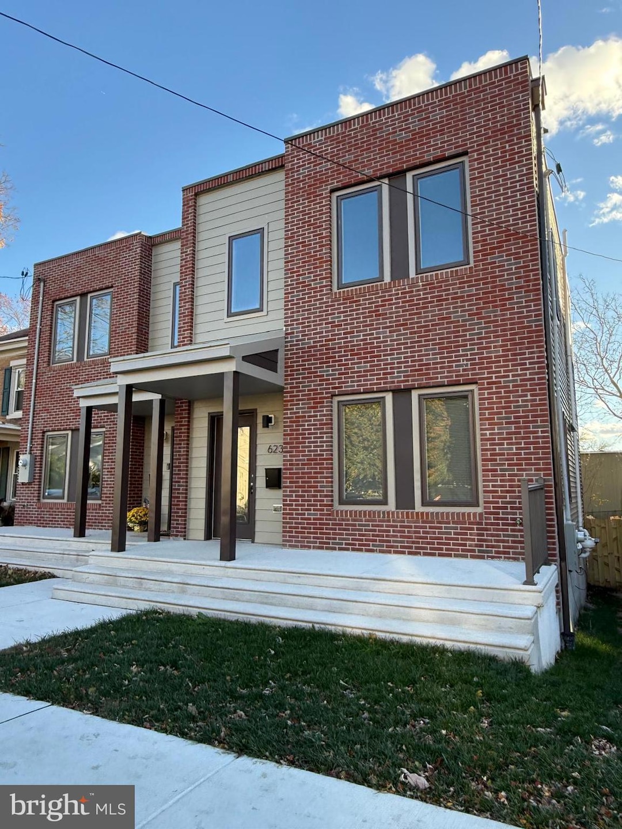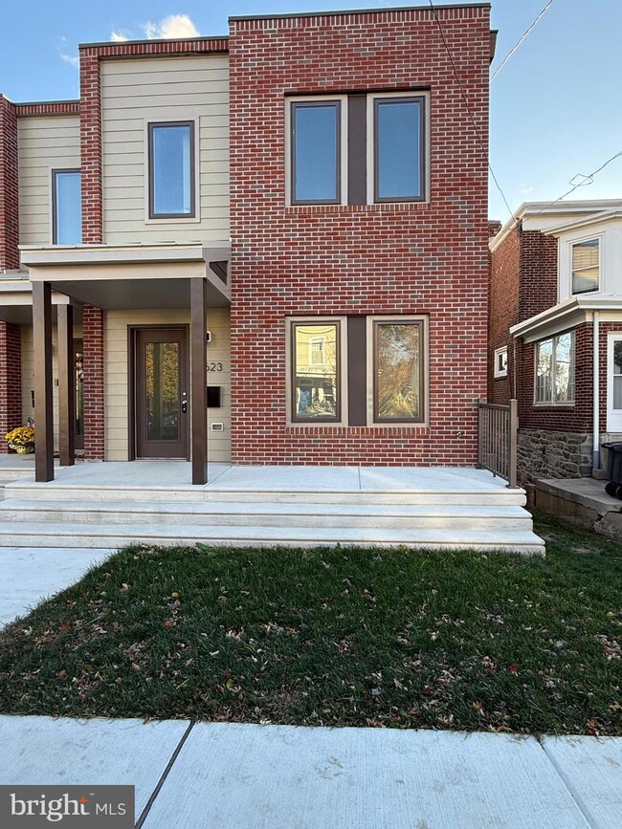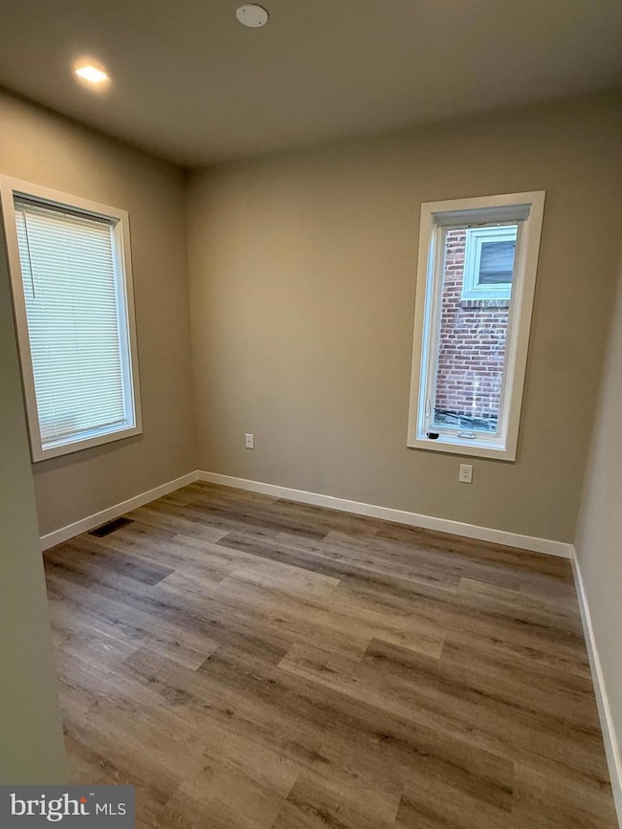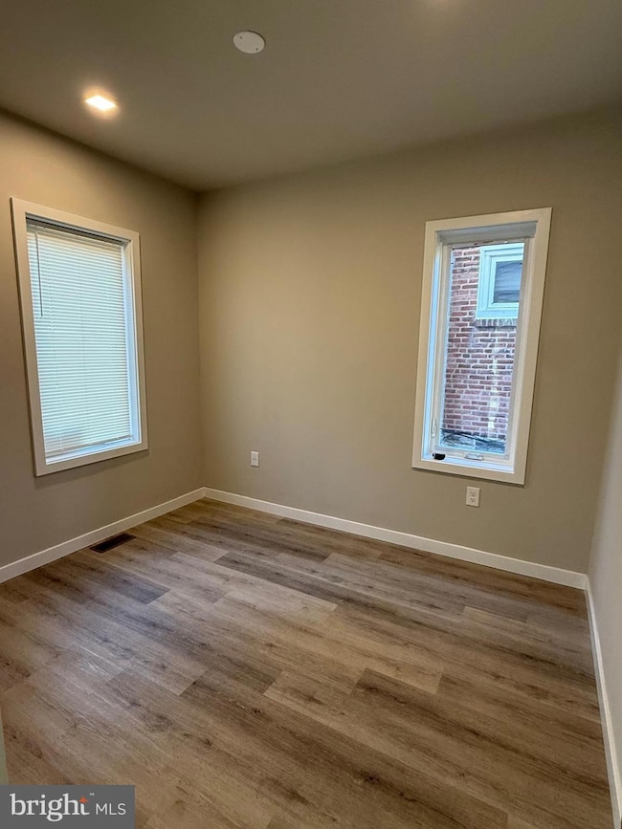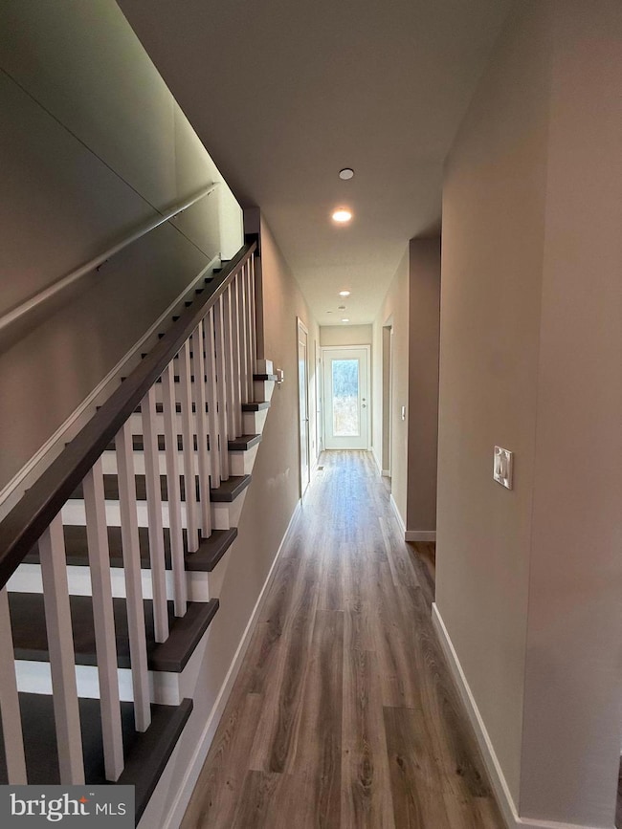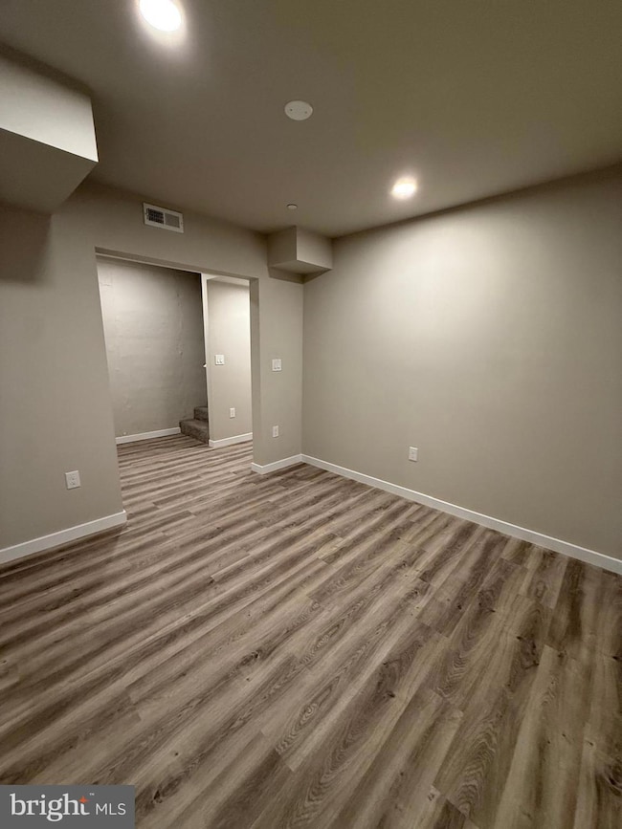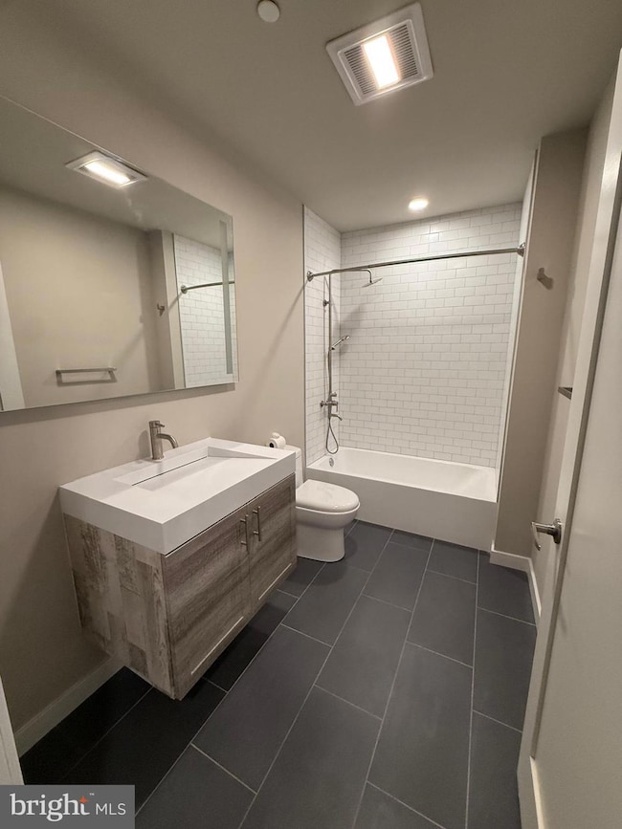623 Shawmont Ave Philadelphia, PA 19128
Upper Roxborough Neighborhood
4
Beds
3
Baths
2,502
Sq Ft
3,518
Sq Ft Lot
Highlights
- New Construction
- Contemporary Architecture
- No HOA
- Deck
- Two Story Ceilings
- Family Room Off Kitchen
About This Home
This home is located at 623 Shawmont Ave, Philadelphia, PA 19128 and is currently priced at $2,800. This property was built in 2025. 623 Shawmont Ave is a home located in Philadelphia County with nearby schools including Shawmont School, Roxborough High School, and Green Woods CS.
Townhouse Details
Home Type
- Townhome
Est. Annual Taxes
- $3,719
Year Built
- Built in 2025 | New Construction
Lot Details
- 3,518 Sq Ft Lot
- Wood Fence
- Property is in excellent condition
Parking
- On-Street Parking
Home Design
- Semi-Detached or Twin Home
- Contemporary Architecture
- Brick Exterior Construction
- Aluminum Siding
- Stone Siding
- Concrete Perimeter Foundation
Interior Spaces
- Property has 2 Levels
- Two Story Ceilings
- Family Room Off Kitchen
- Luxury Vinyl Plank Tile Flooring
- Finished Basement
Kitchen
- Electric Oven or Range
- Built-In Microwave
- ENERGY STAR Qualified Refrigerator
- ENERGY STAR Qualified Dishwasher
Bedrooms and Bathrooms
- Dual Flush Toilets
Laundry
- Laundry on upper level
- Electric Dryer
- Washer
Utilities
- Central Air
- Heat Pump System
- 200+ Amp Service
- Electric Water Heater
Additional Features
- Energy-Efficient Windows
- Deck
Listing and Financial Details
- Residential Lease
- Security Deposit $2,800
- 12-Month Lease Term
- Available 11/14/25
- Assessor Parcel Number 214000007
Community Details
Overview
- No Home Owners Association
- Roxborough Subdivision
Pet Policy
- Limit on the number of pets
- Pet Size Limit
- Pet Deposit Required
- $50 Monthly Pet Rent
Map
Source: Bright MLS
MLS Number: PAPH2559184
APN: 214054600
Nearby Homes
- 7707 Ridge Ave
- 7703 Ridge Ave
- 7701 Ridge Ave
- 614 Wises Mill Rd
- 571 Shawmont Ave
- 7521 Valley Ave
- 7519R Ridge Ave Unit 204
- 7519 Wigard Reserve
- 580 Wigard Ave
- 0 Wigard Reserve Unit 304 PAPH2443026
- 488 Evergreen Ave
- 311 Shawmont Ave Unit G
- 275 Shawmont Ave Unit E
- 7245 Shalkop St
- 8143 Lare St
- 7330 Ridge Ave
- 7429 Keiffer St
- 7330 Valley Ave
- 637 Keely St
- 7220 Ridge Ave Unit G
- 7701 Ridge Ave
- 7841 Ridge Ave
- 7519R Ridge Ave Unit 302
- 7517 Ridge Ave
- 7521 Ridge Ave
- 7925 Ridge Ave Unit 45
- 7923-31 Ridge Ave Unit 38
- 7949 Ridge Ave
- 461 Flamingo St
- 7901 Henry Ave
- 329 Shawmont Ave Unit 1E6--329 F
- 7316 Hill Rd
- 449 Domino Ln
- 8201 Henry Ave
- 7105 Ridge Ave Unit 1
- 7105 Ridge Ave
- 450 Domino Ln
- 7037 Ridge Ave Unit 105
- 8327 Ridge Ave
- 7518 Lawn St
