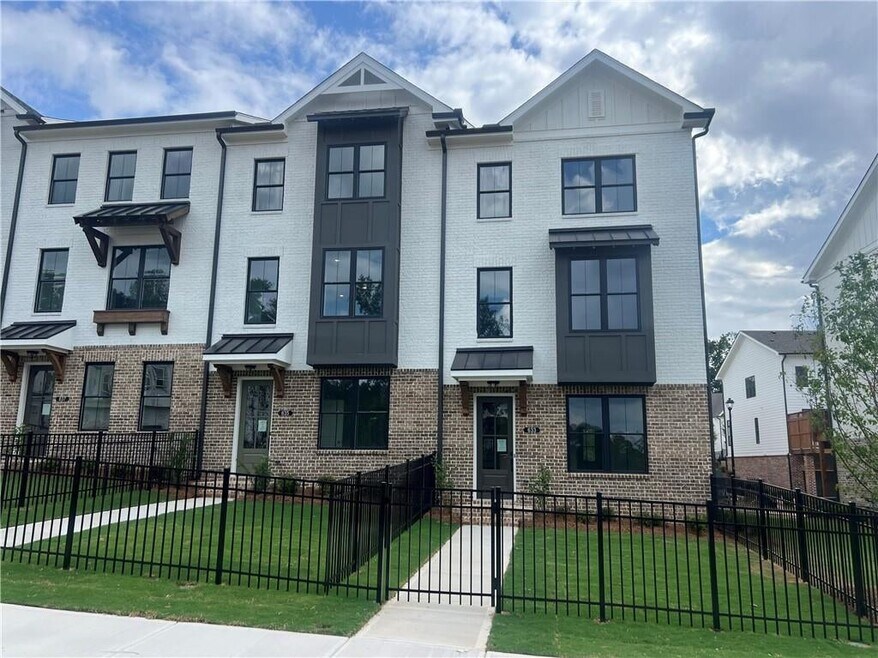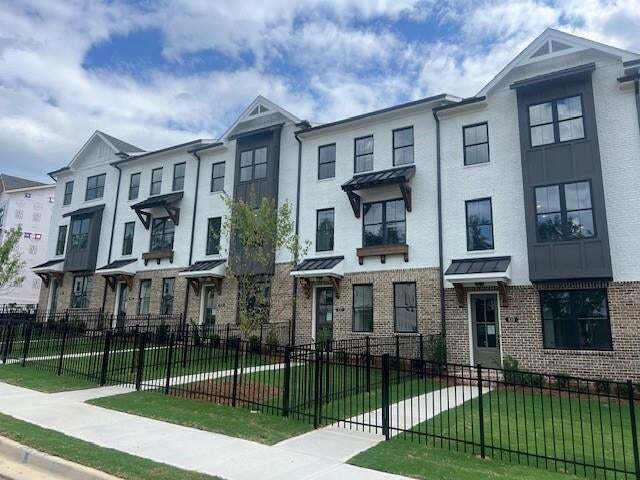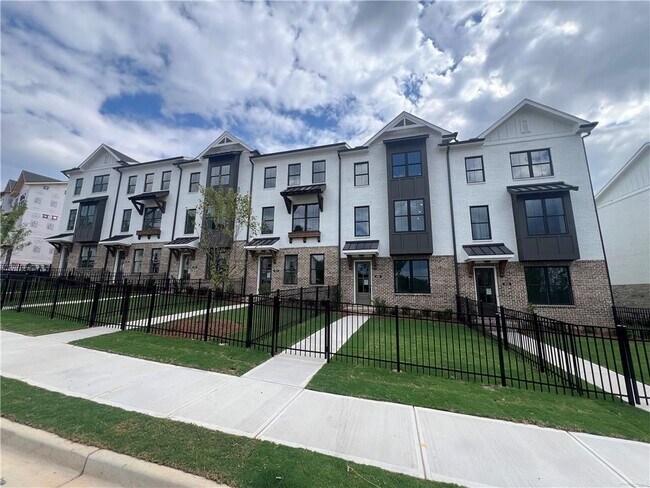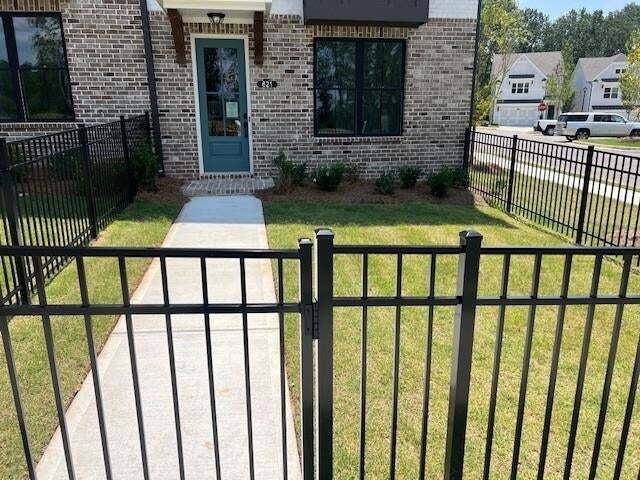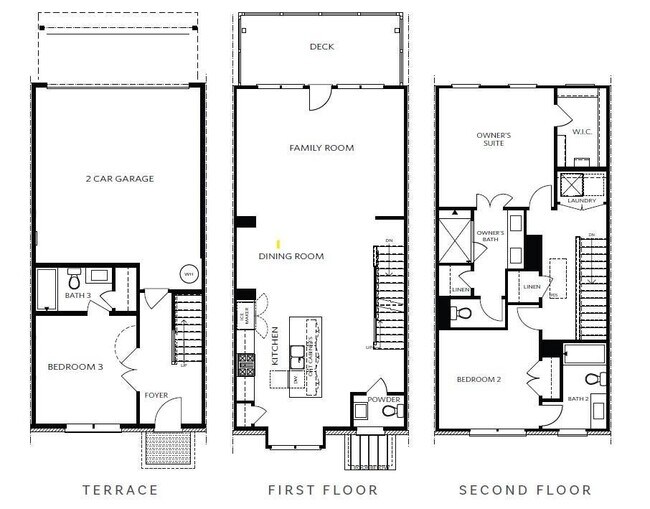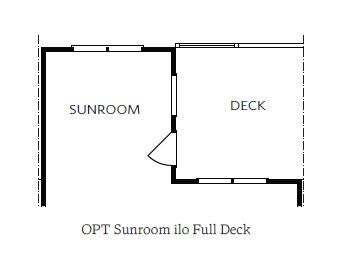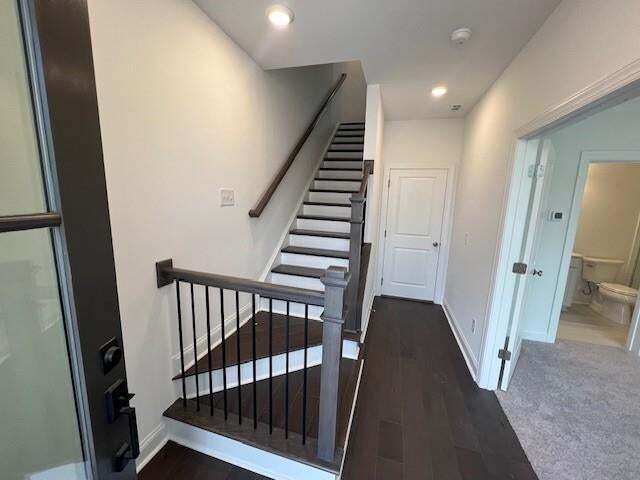623 Silva St Unit 130 Cumming, GA 30040
Estimated payment $3,899/month
Highlights
- Community Cabanas
- New Construction
- Community Playground
- Otwell Middle School Rated A
- Soaking Tub
- Park
About This Home
Season of Savings- Build your Savings and Unwrap the Joy of a New Home with a $40,000 Promotion! Promotions can be applied towards a price reduction, upgraded appliances, closing cost, Rate-Buy down and more- giving you the flexibility to save where it matters most. Ends November 30, 2025. Discover The Garwood by The Providence Group. MOVE IN READY Welcome to Palisades, an exciting new community where the Glendale floor plan by The Providence Group awaits. This beautiful end-unit townhome sits atop a mountaintop, offering stunning panoramic views of Cumming. Designed with timeless farmhouse charm, this Energy Star Certified home expertly blends classic elegance with modern energy efficiency. The open-concept layout is bathed in natural light, creating a warm and inviting ambiance. Features include a peaceful sunroom for relaxation. The Glendale plan also boasts a thoughtfully designed terrace level with a standing shower, along with a luxurious owner’s suite bathroom complete with a soaking tub and dual vanity. Crafted for comfort and sustainability, this home is equipped with gas appliances and energy-efficient features throughout. Each townhome includes a fenced-in front yard, perfect for outdoor entertaining or providing a pet-friendly space. Just a short drive from Cumming City Center and downtown, you’ll enjoy easy access to a variety of shops, restaurants, and entertainment options. The interior showcases finishes from our stunning Cool Stone design collection...
Townhouse Details
Home Type
- Townhome
HOA Fees
- $225 Monthly HOA Fees
Parking
- 2 Car Garage
Home Design
- New Construction
Interior Spaces
- 3-Story Property
Bedrooms and Bathrooms
- 3 Bedrooms
- Soaking Tub
Community Details
Overview
- Association fees include lawn maintenance, ground maintenance
Recreation
- Community Playground
- Community Cabanas
- Community Pool
- Park
Map
Home Values in the Area
Average Home Value in this Area
Property History
| Date | Event | Price | List to Sale | Price per Sq Ft |
|---|---|---|---|---|
| 11/05/2025 11/05/25 | For Sale | $585,900 | -- | $292 / Sq Ft |
- 626 Skytop Dr Unit 159
- 638 Skytop Dr Unit 153
- 634 Skytop Dr Unit 155
- 621 Silva St Unit 124
- 635 Silva St Unit 131
- 633 Silva St Unit 133
- 627 Silva St Unit 127
- 629 Silva St Unit 128
- 630 Skytop Dr Unit 157
- 627 Skytop Dr
- 625 Skytop Dr
- The Camilla Plan at Palisades - Keystone
- The Cameron Plan at Palisades - Keystone
- The Caplin Plan at Palisades - Keystone
- The Castleberry Plan at Palisades - Keystone
- The Carter Plan at Palisades - Keystone
- The Cantrell Plan at Palisades - Keystone
- 657 Summit Hill Way
- 655 Summitt Hill Way
- 7280 Franklin Way
- 111 Fairway Crossing Way
- 510 Healy Dr
- 1263 Elderwood Way
- 1210 Foxcroft Ln
- 1216 Fischer Trace
- 1216 Foxcroft Ln
- 1210 Foxcroft Ln Unit 1210 Foxcroft Ln
- 1341 Endicott Ct
- 1540 Magnolia Place
- 1500 Westshore Dr
- 1244 Winterhaven Dr
- 1410 Pilgrim Way
- 1235 Weatherway Ln
- 125 Tribble Gap Rd Unit 403
- 125 Tribble Gap Rd Unit 303
- 125 Tribble Gap Rd Unit 302
- 125 Tribble Gap Rd
- 1309 Brookmere Way
- 1311 Brookmere Way
