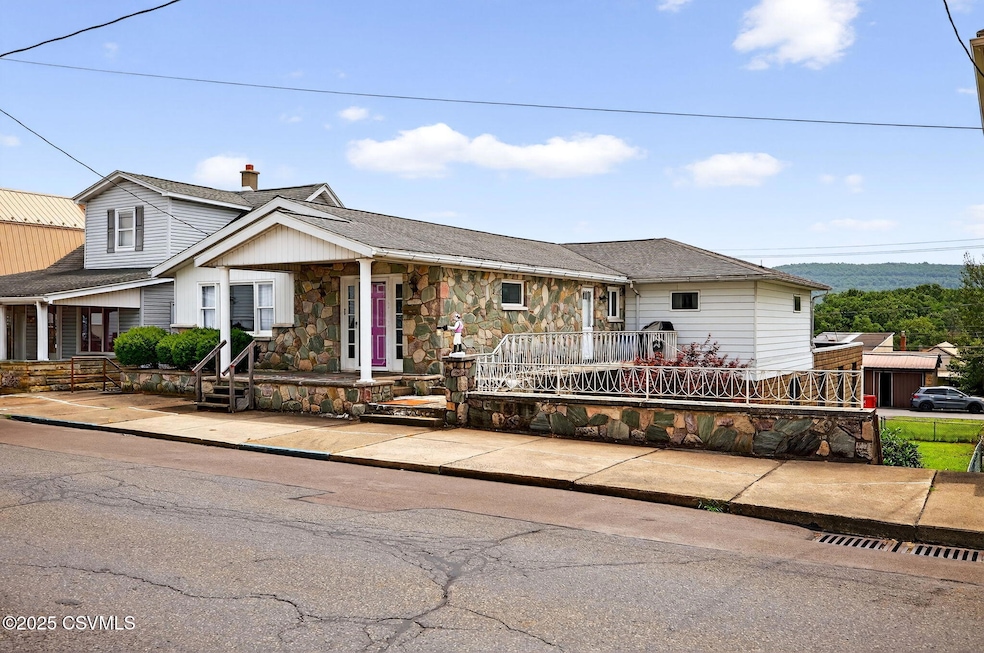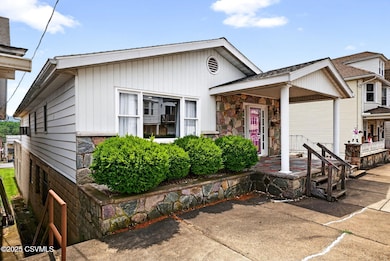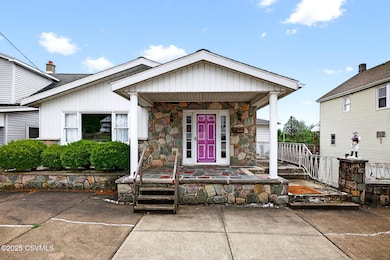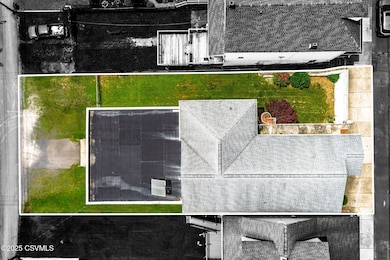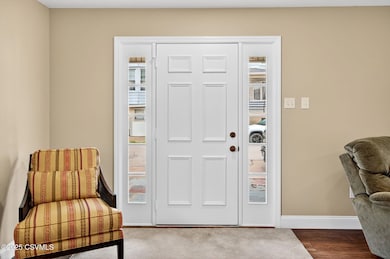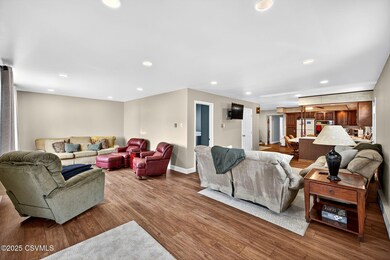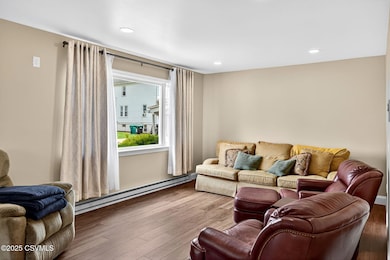623 Spruce St Kulpmont, PA 17834
Estimated payment $1,714/month
Highlights
- Ranch Style House
- Porch
- Patio
- Walk-In Pantry
- Window Unit Cooling System
- Living Room
About This Home
Welcome to this beautifully maintained 3-bedroom, 2.5-bath ranch-style home, with a convenient in-town location. The home offers comfortable and updated living spaces and convenience. This home features an open floorplan that seamlessly connects the spacious living area, dining room, and kitchen. There is an oversized walk-in pantry that offers tons of storage!
Enjoy the ease of one-level living with three generously sized bedrooms. A 4th bedroom was converted into a spacious laundry room that could be used for hobbies. The partially finished lower level provides additional living space—a family room, a recreational area, and potential home office—along with ample storage. A half-bath on the lower level has the rough-in for a tub/shower. All bath fixtures to complete a remodel are present for a new homeowner to install. The prior owner was going to make the lower level into a separate living area/ADU. There are a few areas that are unfinished in the lower level.
The garage has extremely tall ceilings and garage door. It can easily fit 5-7 vehicles. If someone likes to tinker with autos, or has the need for a workshop area - they will love this space. Several steel beams are in the ceiling, so if you need lifts, etc. the space is ready!
Whether you're looking for a peaceful retreat or a place to gather with friends and family, or a home-based business, this home has it all. Don't miss this opportunityschedule your private showing today with Rebecca Judy 570 971 9423.
Home Details
Home Type
- Single Family
Est. Annual Taxes
- $2,832
Year Built
- Built in 1950
Lot Details
- 9,148 Sq Ft Lot
Parking
- Garage
Home Design
- Ranch Style House
- Block Foundation
- Frame Construction
- Shingle Roof
- Rubber Roof
- Stone Exterior Construction
- Stone
Interior Spaces
- 2,031 Sq Ft Home
- Family Room
- Living Room
- Dining Room
- Partially Finished Basement
- Exterior Basement Entry
Kitchen
- Walk-In Pantry
- Range
- Microwave
- Dishwasher
Bedrooms and Bathrooms
- 3 Bedrooms
Laundry
- Laundry Room
- Dryer
- Washer
Outdoor Features
- Patio
- Porch
Utilities
- Window Unit Cooling System
- Electric Baseboard Heater
- 200+ Amp Service
- Cable TV Available
Listing and Financial Details
- Assessor Parcel Number 002-00-004-144
Map
Home Values in the Area
Average Home Value in this Area
Property History
| Date | Event | Price | List to Sale | Price per Sq Ft |
|---|---|---|---|---|
| 11/01/2025 11/01/25 | Price Changed | $279,900 | -6.7% | $138 / Sq Ft |
| 07/18/2025 07/18/25 | For Sale | $299,900 | -- | $148 / Sq Ft |
Source: Central Susquehanna Valley Board of REALTORS® MLS
MLS Number: 20-100885
