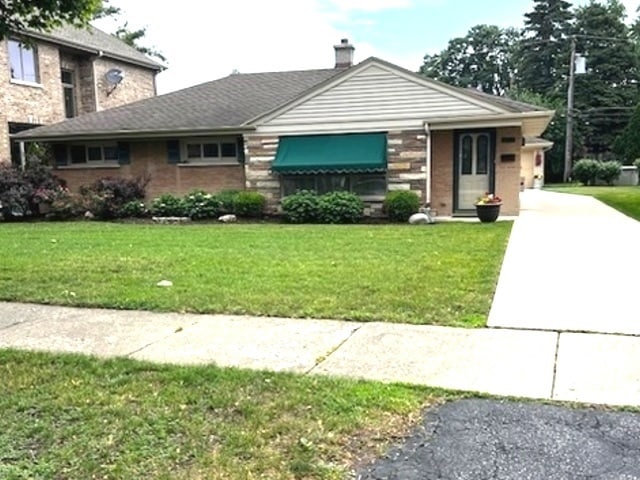
623 Wesley Dr Park Ridge, IL 60068
Estimated payment $2,952/month
Total Views
7,203
3
Beds
1.5
Baths
1,622
Sq Ft
$259
Price per Sq Ft
Highlights
- Ranch Style House
- Stainless Steel Appliances
- Laundry Room
- George B Carpenter Elementary School Rated A
- Patio
- 5-minute walk to Maine Park
About This Home
Welcome to this beautifully maintained 3-bedroom ranch nestled in a quiet neighborhood with highly rated schools! Featuring an open and bright floor plan, this home offers a seamless flow of natural light throughout the spacious living areas. The large backyard is perfect for entertaining, relaxing, or gardening, and is professionally landscaped for year-round beauty. Inside and out, this home is in excellent condition and ready for its next chapter. This is a rare opportunity you won't want to miss!
Home Details
Home Type
- Single Family
Est. Annual Taxes
- $7,971
Year Built
- Built in 1954
Parking
- 2.5 Car Garage
Home Design
- Ranch Style House
- Brick Exterior Construction
Interior Spaces
- 1,622 Sq Ft Home
- Family Room
- Combination Dining and Living Room
Kitchen
- Range
- Microwave
- Dishwasher
- Stainless Steel Appliances
Flooring
- Carpet
- Ceramic Tile
Bedrooms and Bathrooms
- 3 Bedrooms
- 3 Potential Bedrooms
Laundry
- Laundry Room
- Dryer
- Washer
Schools
- George B Carpenter Elementary Sc
- Emerson Middle School
- Maine South High School
Utilities
- Window Unit Cooling System
- Heating System Uses Natural Gas
- Radiant Heating System
Additional Features
- Patio
- Lot Dimensions are 57x131.5x57x131.5
Listing and Financial Details
- Senior Tax Exemptions
- Homeowner Tax Exemptions
- Other Tax Exemptions
Map
Create a Home Valuation Report for This Property
The Home Valuation Report is an in-depth analysis detailing your home's value as well as a comparison with similar homes in the area
Home Values in the Area
Average Home Value in this Area
Tax History
| Year | Tax Paid | Tax Assessment Tax Assessment Total Assessment is a certain percentage of the fair market value that is determined by local assessors to be the total taxable value of land and additions on the property. | Land | Improvement |
|---|---|---|---|---|
| 2024 | $7,971 | $36,000 | $9,781 | $26,219 |
| 2023 | $5,699 | $36,000 | $9,781 | $26,219 |
| 2022 | $5,699 | $36,000 | $9,781 | $26,219 |
| 2021 | $6,287 | $27,999 | $6,395 | $21,604 |
| 2020 | $8,178 | $27,999 | $6,395 | $21,604 |
| 2019 | $6,321 | $31,111 | $6,395 | $24,716 |
| 2018 | $6,909 | $30,326 | $5,643 | $24,683 |
| 2017 | $6,910 | $30,326 | $5,643 | $24,683 |
| 2016 | $7,146 | $30,326 | $5,643 | $24,683 |
| 2015 | $6,635 | $26,011 | $4,890 | $21,121 |
| 2014 | $6,533 | $26,011 | $4,890 | $21,121 |
| 2013 | $6,158 | $26,011 | $4,890 | $21,121 |
Source: Public Records
Property History
| Date | Event | Price | Change | Sq Ft Price |
|---|---|---|---|---|
| 08/15/2025 08/15/25 | Price Changed | $419,900 | -2.1% | $259 / Sq Ft |
| 07/31/2025 07/31/25 | Price Changed | $429,000 | -4.5% | $264 / Sq Ft |
| 07/10/2025 07/10/25 | Price Changed | $449,000 | -3.4% | $277 / Sq Ft |
| 07/02/2025 07/02/25 | For Sale | $465,000 | -- | $287 / Sq Ft |
Source: Midwest Real Estate Data (MRED)
Similar Homes in Park Ridge, IL
Source: Midwest Real Estate Data (MRED)
MLS Number: 12405476
APN: 09-27-125-029-0000
Nearby Homes
- 25 Boardwalk Place Unit T25
- 904 Florence Dr
- 901 Florence Dr
- 832 Sylviawood Ave
- 44 Park Ln Unit 332
- 33 Park Ln Unit 33
- 908 Park Plaine Ave
- 2104 S River Rd
- 1032 Parkwood Ave
- 2304 Oakton St
- 911 Busse Hwy Unit 302
- 38 E Touhy Ave
- 819 Busse Hwy
- 823 Rowe Ave
- 900 Rowe Ave
- 20 S Dee Rd
- 1928 Kennicott Ct
- 1543 Cooper St
- 2054 Birch St
- 1772 Birch St
- 1921 Elm St
- 1086 N Northwest Hwy Unit Garden
- 1130 N Northwest Hwy Unit 1
- 1108 Fortuna Ave Unit 1
- 2 N Broadway Ave Unit 2-East
- 1665 Stockton Ave
- 500 N Northwest Hwy Unit 215
- 1571 Whitcomb Ave
- 1968 S Chestnut St
- 1027 W Touhy Ave
- 829 Hastings St
- 7240 W Devon Ave
- 1639 Oakwood Ave Unit 201
- 10459 Carol Ct Unit GW
- 809 W Touhy Ave
- 8820 Robin Dr
- 10579 E Touhy Ave Unit 1N
- 1619 E Thacker St Unit 101
- 1207 E Touhy Ave
- 1418 Carol St Unit 2






