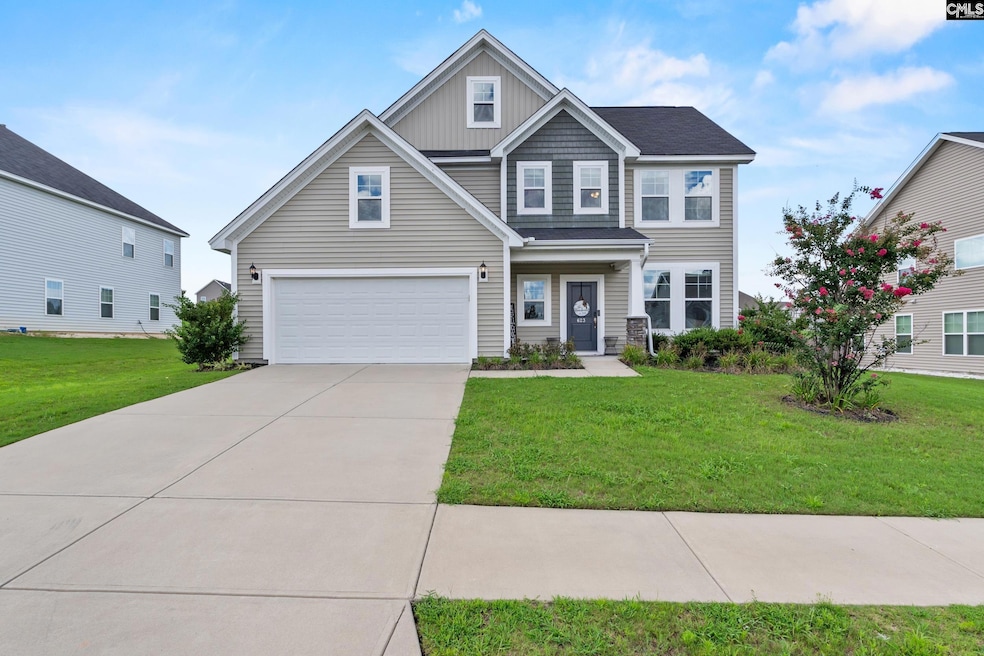
623 Winterfield Dr Lexington, SC 29073
Edmund NeighborhoodEstimated payment $2,154/month
Highlights
- Traditional Architecture
- Main Floor Primary Bedroom
- High Ceiling
- Carolina Springs Middle School Rated A-
- Secondary bathroom tub or shower combo
- Granite Countertops
About This Home
Welcome to this stunning 4-bedroom, 2.5-bath home located in the highly sought-after Lexington School District One! Built in 2020 and offering 2,378 sq. ft. of thoughtfully designed living space, this property sits on nearly a half-acre lot and is packed with upgrades. The main level features luxury vinyl plank flooring throughout the open living areas, an owner’s suite with a dual vanity and tiled bathroom floors, and a spacious kitchen with granite countertops, an island with storage & seating, a pantry, recessed lighting, and updated fixtures. Upstairs, you’ll find three additional bedrooms, each with walk-in closets, and a full bath with tiled floors and a dual vanity. Enjoy a fully fenced backyard perfect for outdoor living, plus access to a community pool. The backyard features a flat area near the home for entertaining, grilling, or play, followed by a steep rise to another plateau that adds a rare level of privacy from neighboring properties. The slope offers creative opportunities — think terraced gardens, a hillside firepit lounge, or even a built-in slide for adventurous play. This distinctive yard layout ensures you have both usable space and a one-of-a-kind landscape to make your own. Updated ceiling fans and light fixtures can be found throughout the home, and the furniture is negotiable for a move-in-ready option. Conveniently located just minutes from the growing Red Bank area, shopping, dining, and major highways — this home blends style, function, and location. Don’t miss your chance to make it yours! Disclaimer: CMLS has not reviewed and, therefore, does not endorse vendors who may appear in listings.
Home Details
Home Type
- Single Family
Est. Annual Taxes
- $2,076
Year Built
- Built in 2020
Lot Details
- 0.41 Acre Lot
- Southeast Facing Home
- Privacy Fence
- Wood Fence
- Back Yard Fenced
- Sprinkler System
HOA Fees
- $75 Monthly HOA Fees
Parking
- 2 Car Garage
- Garage Door Opener
Home Design
- Traditional Architecture
- Slab Foundation
- Vinyl Construction Material
Interior Spaces
- 2,378 Sq Ft Home
- 2-Story Property
- Bar
- High Ceiling
- Ceiling Fan
- Recessed Lighting
- Double Pane Windows
- Dining Area
- Pull Down Stairs to Attic
- Security System Owned
Kitchen
- Eat-In Kitchen
- Self-Cleaning Oven
- Gas Cooktop
- Free-Standing Range
- Built-In Microwave
- Dishwasher
- Kitchen Island
- Granite Countertops
- Tiled Backsplash
- Disposal
Flooring
- Carpet
- Tile
- Luxury Vinyl Plank Tile
Bedrooms and Bathrooms
- 4 Bedrooms
- Primary Bedroom on Main
- Walk-In Closet
- Dual Vanity Sinks in Primary Bathroom
- Secondary bathroom tub or shower combo
- Bathtub with Shower
- Garden Bath
- Separate Shower
Laundry
- Laundry on main level
- Electric Dryer Hookup
Outdoor Features
- Covered Patio or Porch
Schools
- Carolina Springs Elementary And Middle School
- White Knoll High School
Utilities
- Central Heating and Cooling System
- Tankless Water Heater
- Gas Water Heater
Community Details
- Association fees include clubhouse, common area maintenance, playground, pool, green areas
- Cedar Management Group HOA, Phone Number (803) 234-4444
- Bluefield West Subdivision
Map
Home Values in the Area
Average Home Value in this Area
Tax History
| Year | Tax Paid | Tax Assessment Tax Assessment Total Assessment is a certain percentage of the fair market value that is determined by local assessors to be the total taxable value of land and additions on the property. | Land | Improvement |
|---|---|---|---|---|
| 2024 | $2,076 | $13,900 | $1,800 | $12,100 |
| 2023 | $2,076 | $9,362 | $1,800 | $7,562 |
| 2022 | $1,394 | $9,362 | $1,800 | $7,562 |
| 2020 | $144 | $300 | $300 | $0 |
| 2019 | $0 | $0 | $0 | $0 |
Property History
| Date | Event | Price | Change | Sq Ft Price |
|---|---|---|---|---|
| 08/15/2025 08/15/25 | For Sale | $349,900 | -- | $147 / Sq Ft |
Purchase History
| Date | Type | Sale Price | Title Company |
|---|---|---|---|
| Deed | $339,000 | None Listed On Document | |
| Deed | $347,500 | None Listed On Document | |
| Deed | $234,054 | None Available |
Mortgage History
| Date | Status | Loan Amount | Loan Type |
|---|---|---|---|
| Open | $294,057 | FHA | |
| Previous Owner | $197,500 | New Conventional | |
| Previous Owner | $217,550 | New Conventional |
Similar Homes in Lexington, SC
Source: Consolidated MLS (Columbia MLS)
MLS Number: 615418
APN: 007645-02-062
- 937 Bannockburn Dr
- 829 Red Solstice Ct
- 731 Equinox Ln
- 178 Greenbank Dr
- 207 Tannery Dr
- 1126 Tanreall Dr
- 1225 White Chicory Ct
- 2525 Rigney Place
- 2508 Rigney Place
- 548 Silverbow Dr
- 2709 Emonds Field Ln
- 2713 Emonds Field Ln
- 2717 Emonds Field Ln
- 1361 Tanreall Dr
- 419 Crescent River Rd
- 201 Double Eagle Cir
- 2724 Emonds Field Ln
- 2733 Emonds Field Ln
- 317 Pleasant Creek Ct
- 1957 Cold Rocks Way
- 1370 Tanreall Dr
- 308 Savannah Hills Dr
- 2304 Trakand Dr
- 211 Savannah Hills Dr
- 121 Riglaw Cir
- 116 Timber Chase Ln
- 950 Sequoia Dr
- 1413 Kobuk Vly Ct
- 200 Walnut Creek Cir
- 225 Mockingbird Dr
- 1651 Commendable Ct
- 1383 Moorgrove Rd
- 137 Lanchire St
- 1042 Begonia Dr
- 356 Finch Ln
- 120 Pinehurst Ct
- 403 Henslowe Ln
- 175 Stanley Ct
- 273 Jessica Dr
- 808 Peachtree Rock Rd






