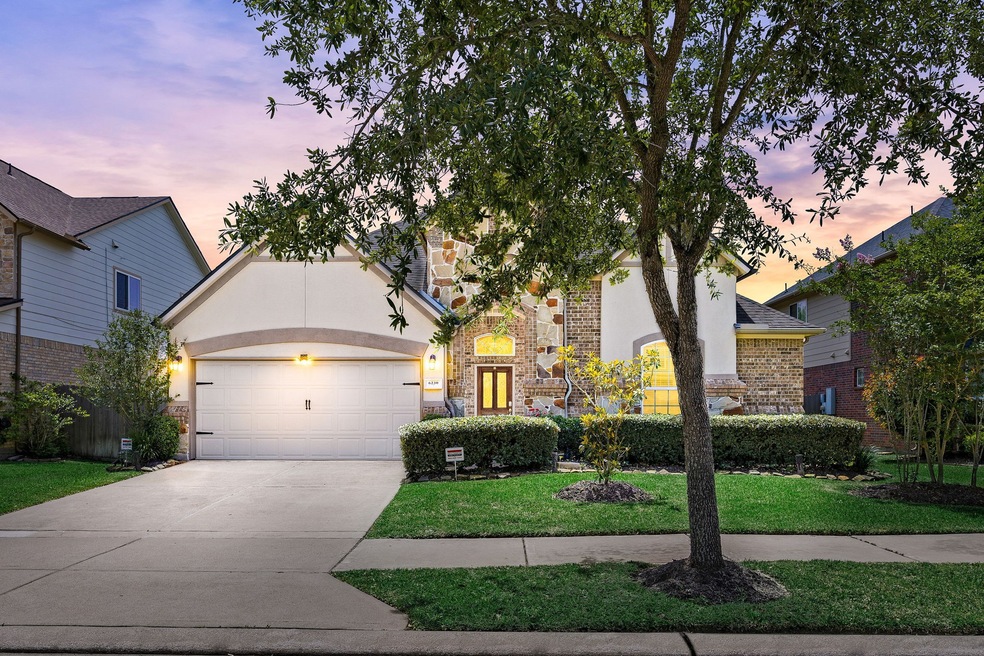6230 Ledger Ln Missouri City, TX 77459
Riverstone NeighborhoodEstimated payment $3,378/month
Highlights
- Golf Course Community
- Fitness Center
- Deck
- Jan Schiff Elementary School Rated A
- Clubhouse
- Traditional Architecture
About This Home
Located in Anderson Springs in the Sienna master-planned community, this 1.5-story home offers 4 bedrooms, 2 full baths, 2 half baths, and 2,832 sqft of space on a 7,200 sqft lot. Updates include luxury vinyl plank flooring (2023), a new roof (2022), full interior paint (2023), built-in 7-channel surround sound system, and reverse osmosis water filtration. The open kitchen features updated appliances, plenty of cabinet and counter space, and opens to the living and dining areas. The spacious living room has a cozy fireplace and lots of natural light. The primary suite has a walk-in closet, soaking tub, and separate shower. Upstairs includes a large game room and half bath. Enjoy the extended covered patio and green space in the backyard. Located in Fort Bend ISD, Sienna offers great community amenities including pools, fitness centers, golf, and walking trails. A great home with solid upgrades in a well-established neighborhood. Schedule your private tour today.
Home Details
Home Type
- Single Family
Est. Annual Taxes
- $11,249
Year Built
- Built in 2010
Lot Details
- 7,200 Sq Ft Lot
- Back Yard Fenced
- Sprinkler System
HOA Fees
- $124 Monthly HOA Fees
Parking
- 2 Car Attached Garage
- Additional Parking
Home Design
- Traditional Architecture
- Split Level Home
- Slab Foundation
- Composition Roof
- Stucco
Interior Spaces
- 2,832 Sq Ft Home
- 1-Story Property
- Wired For Sound
- Crown Molding
- Ceiling Fan
- Gas Log Fireplace
- Attic Fan
- Fire and Smoke Detector
- Washer and Gas Dryer Hookup
Kitchen
- Gas Oven
- Gas Cooktop
- Microwave
- Dishwasher
- Disposal
Flooring
- Tile
- Vinyl Plank
- Vinyl
Bedrooms and Bathrooms
- 4 Bedrooms
- Soaking Tub
Eco-Friendly Details
- Energy-Efficient Thermostat
- Ventilation
Outdoor Features
- Deck
- Covered Patio or Porch
Schools
- Schiff Elementary School
- Baines Middle School
- Ridge Point High School
Utilities
- Cooling System Powered By Gas
- Central Heating and Cooling System
- Heating System Uses Gas
- Pellet Stove burns compressed wood to generate heat
- Programmable Thermostat
Community Details
Overview
- Association fees include clubhouse, recreation facilities
- Sienna Residential Association, Phone Number (281) 778-0778
- Sienna Village Of Anderson Spgs Sec 9 Subdivision
Amenities
- Picnic Area
- Clubhouse
- Meeting Room
- Party Room
Recreation
- Golf Course Community
- Tennis Courts
- Community Basketball Court
- Pickleball Courts
- Sport Court
- Fitness Center
- Community Pool
- Park
- Dog Park
- Trails
Map
Home Values in the Area
Average Home Value in this Area
Tax History
| Year | Tax Paid | Tax Assessment Tax Assessment Total Assessment is a certain percentage of the fair market value that is determined by local assessors to be the total taxable value of land and additions on the property. | Land | Improvement |
|---|---|---|---|---|
| 2025 | $9,872 | $457,007 | $68,250 | $388,757 |
| 2024 | $9,872 | $461,704 | $68,250 | $393,454 |
| 2023 | $9,872 | $355,036 | $0 | $363,273 |
| 2022 | $7,964 | $322,760 | $0 | $328,490 |
| 2021 | $8,254 | $293,420 | $52,500 | $240,920 |
| 2020 | $8,833 | $308,480 | $52,500 | $255,980 |
| 2019 | $9,014 | $302,090 | $52,500 | $249,590 |
| 2018 | $9,649 | $317,510 | $52,500 | $265,010 |
| 2017 | $8,962 | $288,720 | $52,500 | $236,220 |
| 2016 | $9,860 | $317,660 | $55,000 | $262,660 |
| 2015 | $4,657 | $288,780 | $53,000 | $235,780 |
| 2014 | $4,356 | $262,530 | $53,000 | $209,530 |
Property History
| Date | Event | Price | Change | Sq Ft Price |
|---|---|---|---|---|
| 08/15/2025 08/15/25 | Pending | -- | -- | -- |
| 08/13/2025 08/13/25 | Price Changed | $435,000 | -1.1% | $154 / Sq Ft |
| 08/01/2025 08/01/25 | Price Changed | $440,000 | -2.0% | $155 / Sq Ft |
| 07/25/2025 07/25/25 | For Sale | $449,000 | -6.3% | $159 / Sq Ft |
| 09/14/2023 09/14/23 | Sold | -- | -- | -- |
| 09/14/2023 09/14/23 | For Sale | $479,000 | -- | $169 / Sq Ft |
Purchase History
| Date | Type | Sale Price | Title Company |
|---|---|---|---|
| Vendors Lien | -- | Ryland Title Company |
Mortgage History
| Date | Status | Loan Amount | Loan Type |
|---|---|---|---|
| Open | $120,000 | Commercial | |
| Closed | $199,992 | New Conventional |
Source: Houston Association of REALTORS®
MLS Number: 20166019
APN: 8131-09-001-0130-907
- 6306 Bain Dr
- 7303 Lennox Woods
- 6315 Bain Dr
- 6410 Drayton Hall
- 6307 Mercer Ct
- Vienna Plan at Discovery Cove - Sienna Village of Anderson Springs 50'
- Pozzolana Plan at Discovery Cove - Sienna Village of Anderson Springs 50'
- Sorano Plan at Discovery Cove - Sienna Village of Anderson Springs 50'
- Verona Plan at Discovery Cove - Sienna Village of Anderson Springs 50'
- Umbria Plan at Discovery Cove - Sienna Village of Anderson Springs 50'
- Roosevelt Plan at Discovery Cove - Sienna Village of Anderson Springs 50'
- Strasburg Plan at Discovery Cove - Sienna Village of Anderson Springs 50'
- Orvieto Plan at Discovery Cove - Sienna Village of Anderson Springs 50'
- Koblenz Plan at Discovery Cove - Sienna Village of Anderson Springs 50'
- Linz Plan at Discovery Cove - Sienna Village of Anderson Springs 50'
- Heidelberg Plan at Discovery Cove - Sienna Village of Anderson Springs 50'
- 7603 Chimney Gap
- 6306 Fiddlers Green Dr
- 6606 Learning Ln
- 6919 Stevenson Dr







