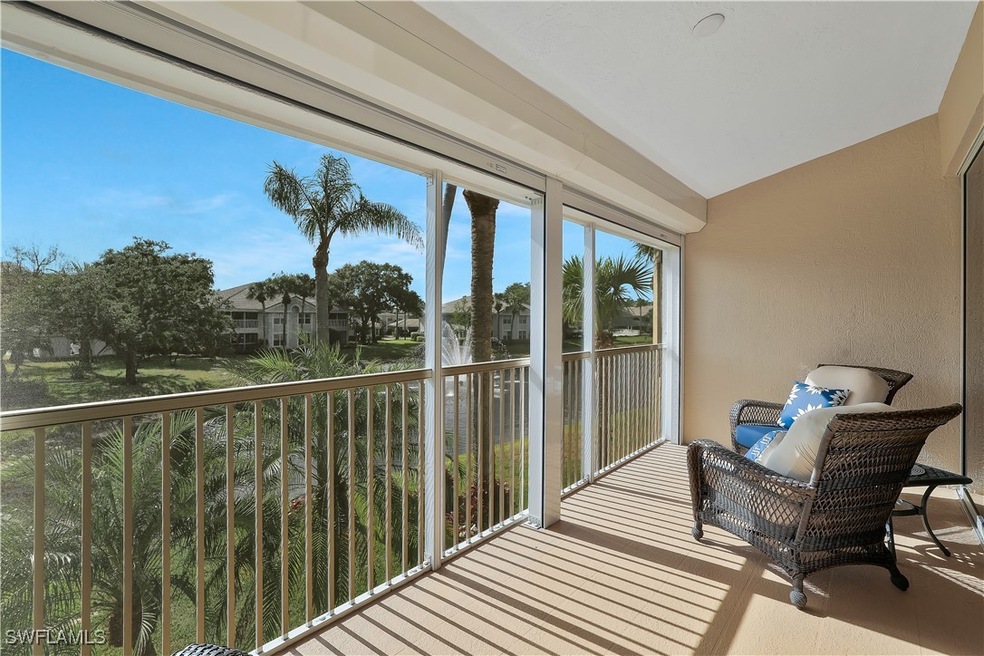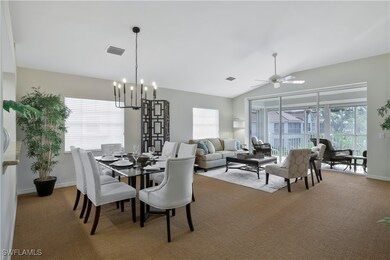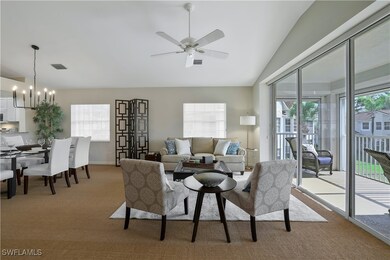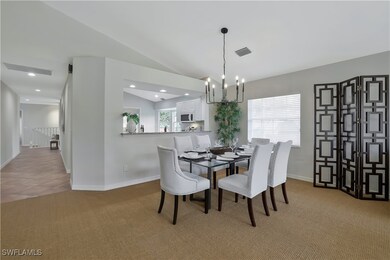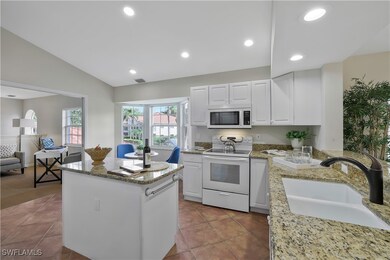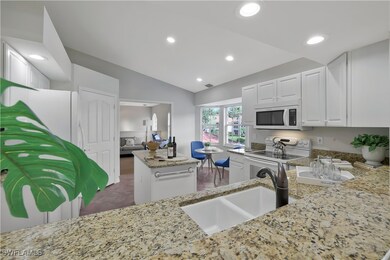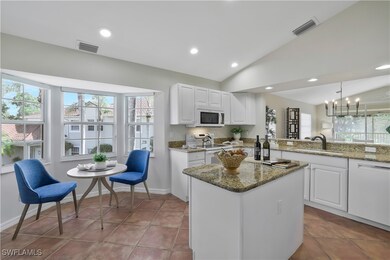6230 Reserve Cir Unit 703 Naples, FL 34119
Vineyards NeighborhoodEstimated payment $4,231/month
Highlights
- Lake Front
- Gated Community
- Clubhouse
- Vineyards Elementary School Rated A
- Private Membership Available
- Maid or Guest Quarters
About This Home
Nestled in the sought-after Clubside Reserve within the prestigious Vineyards community, this charming second-floor condo offers a lifestyle of unparalleled ease. Residents are just a short stroll away from the Vineyards Country Club, where leisure and luxury abound. This lovely condo boasts picturesque views of the serene lake and its mesmerizing fountain, providing a tranquil backdrop for your daily living. The condo features three generously sized bedrooms, complemented by a versatile den that serves as an ideal home office or relaxation space. With three full bathrooms, convenience and privacy are assured for all occupants. Step out onto the lanai, secured with electric hurricane shutters that offer peace of mind during the summer season. The outdoor space invites you to unwind and savor the beauty of your surroundings. Experience the perfect blend of comfort, luxury, and convenience in this comfortable second floor condo at Clubside Reserve. The condo has just been painted throughout with some newer lights and fans added. Clubside is midway between Vanderbilt Beach Rd and Pine Ridge, making it effortless to access the local neighborhood shops, restaurants and health care facilities as well as all that Naples and Southwest Florida has to offer. Welcome home!
Listing Agent
Christina Evans
John R Wood Properties License #249514685 Listed on: 04/24/2025

Property Details
Home Type
- Condominium
Est. Annual Taxes
- $2,822
Year Built
- Built in 1997
Lot Details
- Lake Front
- Property fronts a private road
- West Facing Home
- Sprinkler System
HOA Fees
Parking
- 2 Car Attached Garage
- Garage Door Opener
- Driveway
- Guest Parking
Home Design
- Entry on the 2nd floor
- Coach House
- Metal Roof
- Stucco
Interior Spaces
- 2,232 Sq Ft Home
- 2-Story Property
- High Ceiling
- Skylights
- Electric Shutters
- Single Hung Windows
- Sliding Windows
- Entrance Foyer
- Great Room
- Combination Dining and Living Room
- Den
- Screened Porch
- Lake Views
Kitchen
- Eat-In Kitchen
- Breakfast Bar
- Walk-In Pantry
- Self-Cleaning Oven
- Range
- Microwave
- Freezer
- Dishwasher
- Kitchen Island
- Disposal
Flooring
- Carpet
- Tile
Bedrooms and Bathrooms
- 3 Bedrooms
- Split Bedroom Floorplan
- Walk-In Closet
- Maid or Guest Quarters
- 3 Full Bathrooms
- Dual Sinks
- Bathtub
- Separate Shower
Laundry
- Dryer
- Washer
- Laundry Tub
Home Security
Outdoor Features
- Screened Patio
- Outdoor Water Feature
Schools
- Vineyards Elementary School
- Oakridge Middle School
- Barron Collier High School
Utilities
- Central Heating and Cooling System
- Underground Utilities
- High Speed Internet
- Cable TV Available
Listing and Financial Details
- Tax Lot 703
- Assessor Parcel Number 26140000546
Community Details
Overview
- Association fees include management, cable TV, insurance, internet, irrigation water, legal/accounting, ground maintenance, pest control, reserve fund, road maintenance, sewer, street lights, trash, water
- 84 Units
- Private Membership Available
- Association Phone (239) 353-1992
- Low-Rise Condominium
- Clubside Reserve Subdivision
Amenities
- Clubhouse
Recreation
- Community Pool
- Community Spa
Pet Policy
- Pets up to 30 lbs
- Call for details about the types of pets allowed
- 2 Pets Allowed
Security
- Gated Community
- Fire and Smoke Detector
Map
Home Values in the Area
Average Home Value in this Area
Tax History
| Year | Tax Paid | Tax Assessment Tax Assessment Total Assessment is a certain percentage of the fair market value that is determined by local assessors to be the total taxable value of land and additions on the property. | Land | Improvement |
|---|---|---|---|---|
| 2025 | $2,822 | $313,015 | -- | -- |
| 2024 | $2,789 | $304,193 | -- | -- |
| 2023 | $2,789 | $295,333 | $0 | $0 |
| 2022 | $2,847 | $286,731 | $0 | $0 |
| 2021 | $2,872 | $278,380 | $0 | $0 |
| 2020 | $2,805 | $274,536 | $0 | $274,536 |
| 2019 | $2,856 | $277,502 | $0 | $0 |
| 2018 | $2,791 | $272,328 | $0 | $0 |
| 2017 | $2,746 | $266,727 | $0 | $0 |
| 2016 | $2,672 | $261,241 | $0 | $0 |
| 2015 | $2,694 | $259,425 | $0 | $0 |
| 2014 | $2,696 | $207,366 | $0 | $0 |
Property History
| Date | Event | Price | List to Sale | Price per Sq Ft |
|---|---|---|---|---|
| 04/24/2025 04/24/25 | For Sale | $599,950 | 0.0% | $269 / Sq Ft |
| 04/01/2024 04/01/24 | For Sale | $599,950 | -- | $269 / Sq Ft |
Purchase History
| Date | Type | Sale Price | Title Company |
|---|---|---|---|
| Interfamily Deed Transfer | -- | Attorney | |
| Warranty Deed | $250,000 | -- | |
| Warranty Deed | $215,000 | -- | |
| Warranty Deed | $197,600 | -- |
Mortgage History
| Date | Status | Loan Amount | Loan Type |
|---|---|---|---|
| Open | $192,800 | Purchase Money Mortgage |
Source: Florida Gulf Coast Multiple Listing Service
MLS Number: 225028820
APN: 26140000546
- 6210 Reserve Cir Unit 504
- 6180 Reserve Cir Unit 203
- 6280 Bellerive Ave Unit 202
- 6290 Bellerive Ave Unit 102
- 515 Laguna Royale Blvd Unit 102
- 269 Perignon Place Unit 16-2
- 575 El Camino Real Unit 6102
- 252 Via Perignon Unit 10-3
- 74 Silver Oaks Cir Unit 9202
- 232 Silverado Dr
- 164 Via Perignon Unit 8-4
- 608 Vintage Reserve Ln Unit 24-C
- 222 Monterey Dr
- 566 Vintage Reserve Ln Unit 21-A
- 65 Silver Oaks Cir Unit 102
- 6115 Reserve Cir Unit 2004
- 6250 Bellerive Ave Unit 5
- 6225 Bellerive Ave Unit 1501
- 6225 Bellerive Ave Unit 1504
- 6260 Bellerive Ave Unit 4
- 6270 Bellerive Ave Unit 3
- 515 Laguna Royale Blvd Unit 102
- 258 Monterey Dr
- 610 Laguna Royale Blvd Unit 1002
- 264 Perignon Place Unit 11-3
- 85 Silver Oaks Cir Unit 6102
- 240 Via Perignon Unit 9-1
- 57 Silver Oaks Cir Unit 103
- 56 Silver Oaks Cir Unit 102
- 562 Avellino Isles Cir Unit 102
- 200 Vintage Cir Unit 304
- 200 Vintage Cir Unit 201
- 640 Lalique Cir Unit 407
- 1170 Reserve Way
- 1140 Reserve Way
